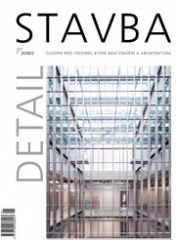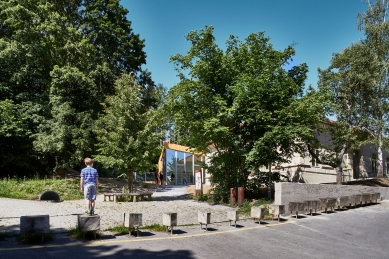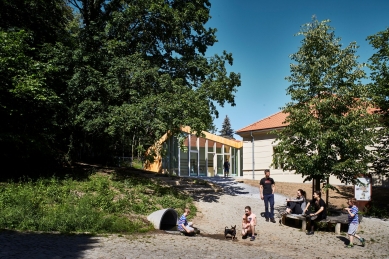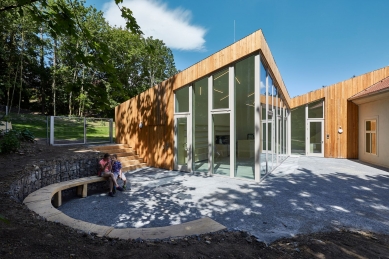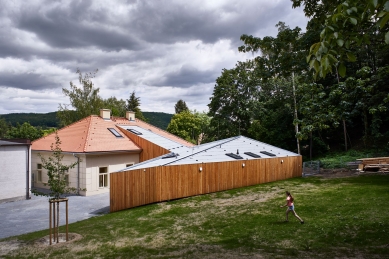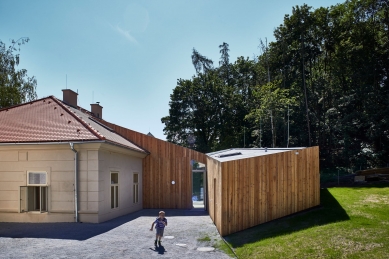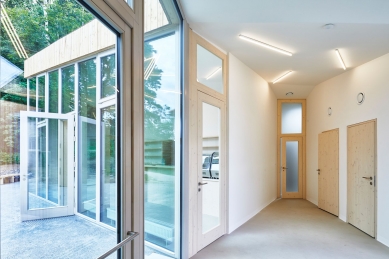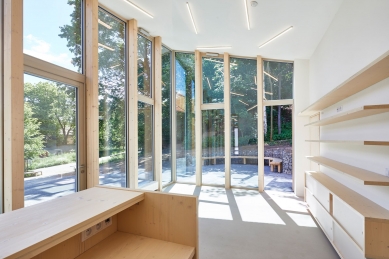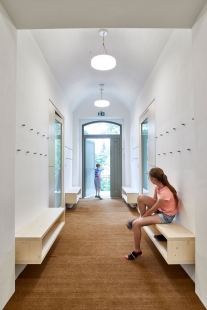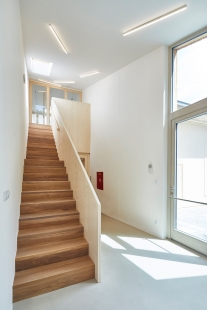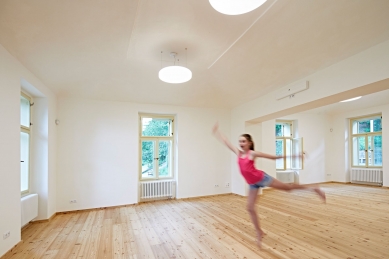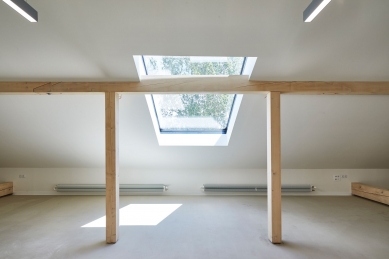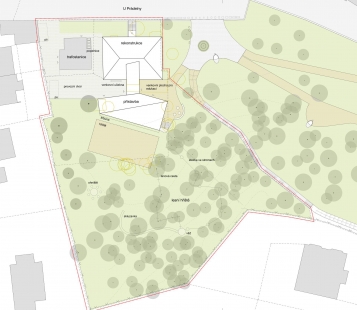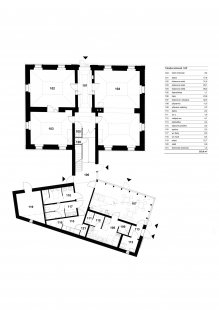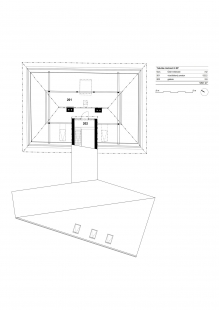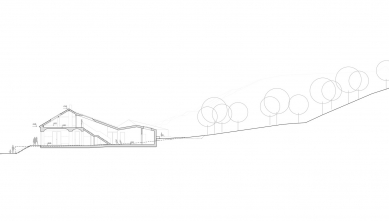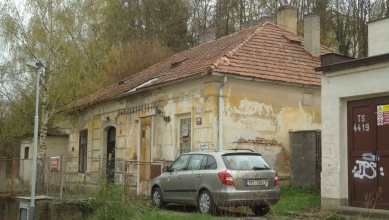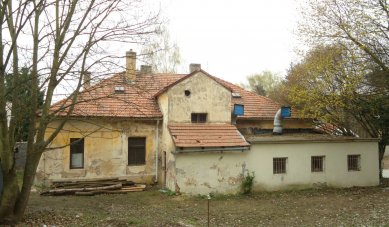
Zbraslav clubhouse

There is a house, standing in an overgrown garden at the edge of a forest park in Zbraslav. It used to be an almshouse, then a washhouse for the town, and finally, up until recently, an abandoned ruin. The house is surrounded by houses an villas with well-kept gardens. The town council had to decide what to do with it. They have decided wisely, choosing to reconstruct and reuse, instead of demolishing it. It is the unique character of the house that saved it. Thanks to this, the local Scouts have been given a new clubhouse and a revitalized forest park. The house also provides sanitary facilities and houses a café. All of this is arranged under one roof so that all the areas are interconnected, yet if needed, separable. The small-town house with a front garden and a staircase at its entrance has only one floor. It has a tiled roof, a classicist stucco facade and wooden casement windows. Inside, there are four simple vaulted rooms with views on all sides connected by an entrance hall. The space under the hip roof may also serve as premises for the Scouts or as a workshop. Everything is cleaned of old deposits and supplemented by a wooden extension placed in the garden behind the house. A light building with a glass wall open to the forest park houses the café and provides sanitary facilities to the clubhouse. The backyard in front of the café flows freely onto a plot with a well and a sitting area under a linden tree. The second courtyard behind the extension, together with the garden provide a secluded world dedicated to the Scouts. We dusted off the old beauty and breathed new life into another neglected piece of Zbraslav. Together with the recently restored forest park, the clubhouse is once again becoming a lively part of the town.
Projektil architekti
1 comment
add comment
Subject
Author
Date
pochvala
MS
15.12.23 11:14
show all comments


