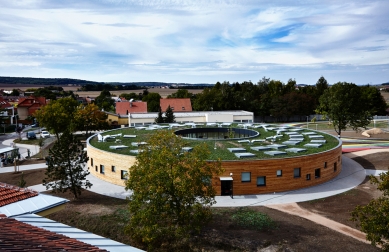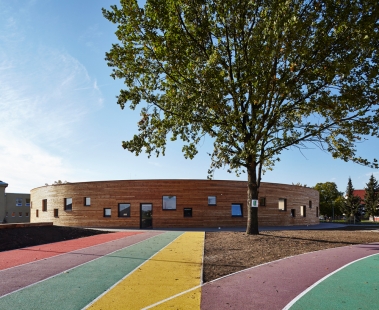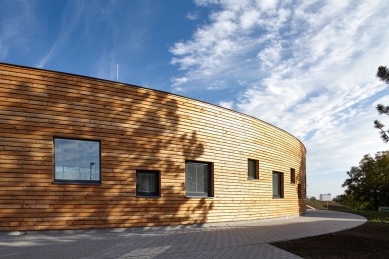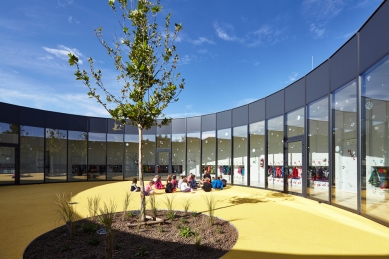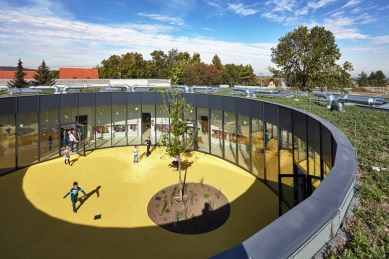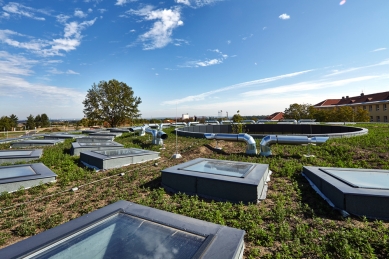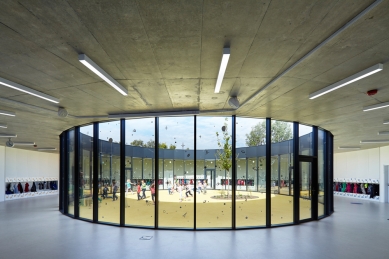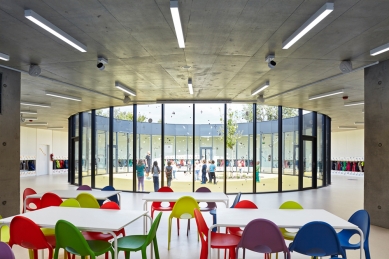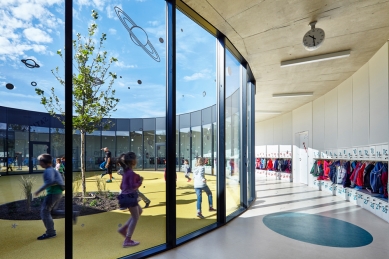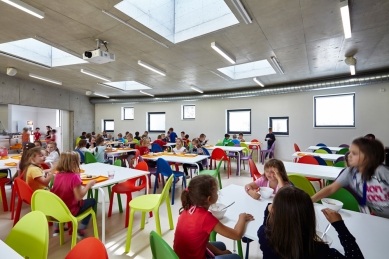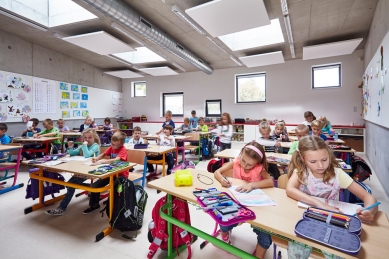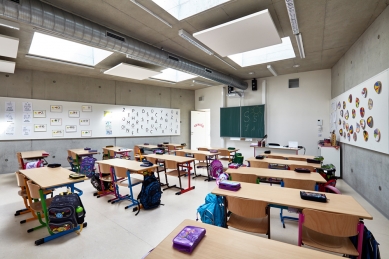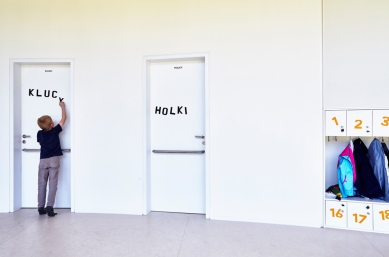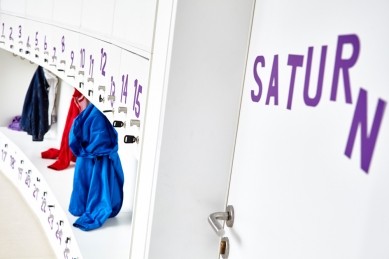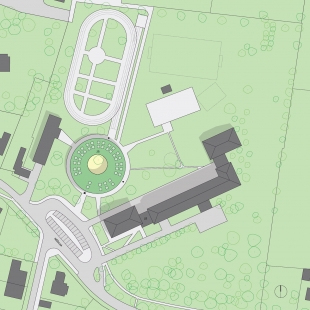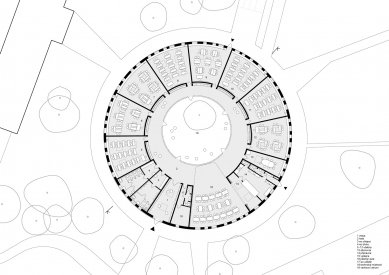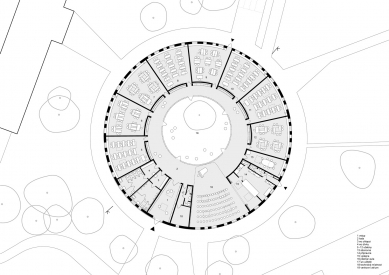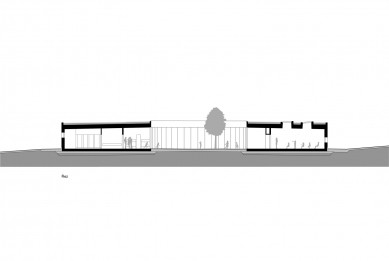
Pavilion of the first stage of the Primary School and Arts School Líbeznice

Primary school for 240 children in 8 homerooms, which also function as after-school care classes. The cafeteria will allow for simple and quick reconfiguration for performances by the basic art school or film screenings with lectures. All this on 1000 m² of usable space.
Location — The primary school complex extends over 3 hectares on the northeastern edge of the municipality. The main building from 1956 was for a long time a solitary dominant feature in the landscape until the construction from the core of the municipality grew around it. Today, the school's garden is surrounded by individual residential buildings to the south and west, while it flows into open countryside to the north and east. Over the years, the main building has been complemented by a park, transportation and sports fields, and a separate pavilion for after-school care. The suburban uncertainty was also evident in the approach to the site at the time the project began, where boundaries between pedestrian and vehicular areas were not clear.
Architectural-urban design solution — The development of the building project was long and interrupted. The design of the new pavilion in the school garden was originally intended for a kindergarten located in a villa opposite the school complex. The capacity of the kindergarten was insufficient at that time, and the municipality therefore announced an invited architectural competition for the design of a new kindergarten located within the school complex.
We integrated the new pavilion into the school garden in such a way that it would be on equal footing with its companions in the garden—the main school building and after-school care facilities.
We designed the building as a ring surrounding a small garden for preschool children, thus enclosing it within the larger garden for schoolchildren. The size of the inner garden was determined by the hygienic requirement of 4 m² per child, so the circular garden was to provide a space of 400 m² for 100 planned children.
The construction and technical design of the kindergarten responded to the municipality's requirements, where the main demands were low investment costs and an extremely short implementation time. Thus, the kindergarten was designed as a prefabricated skeleton of precast reinforced concrete elements, combined with infill wooden skeleton constructions.
The realization of the building in this form was abandoned, partly due to financial reasons and partly because of demographic developments, which prompted the municipality to logically consider the feasibility of changing the function of the already designed and approved building.
Before commencing work on redesigning the primary school pavilion, a brief was meticulously formulated in cooperation with the investor, considering the height of investment costs and the universality of the building's use. As previously indicated, flexibility in the building's solution is a key aspect when assessing its usability and thus the purposefulness of the investments made. The brief was expanded in several steps to a critical limit, where key parameters included the number of children, restrictions on building volume, and the number of operational functions.
The primary school pavilion maintains the original concept of a building that envelops the external environment. Unlike the small garden, the interspace now creates an atrium in its center—an outdoor classroom shaded by a sycamore tree in the middle of the building.
Environmental technology — The building is conceived as a structurally "heavy" object with the thermal mass of reinforced concrete constructions. The source of cooling and heating is a geothermal energy center allowing maximum use of compressor-less natural cooling from a system of 6 ground boreholes. Heat or cold distribution is provided by a thermo-active reinforced concrete ceiling structure (BKT system). This system is regulated based on weather forecasts and anticipated operational states. Such a solution also allows for the procurement of electricity according to the most advantageous tariffs, saving operating costs.
All areas are mechanically ventilated with heat and cold recovery through 9 ventilation units. This ensures consistently high-quality educational environments while also reducing energy consumption. Of course, natural ventilation through windows and doors is possible when external temperatures are suitable.
Part of the eco-friendly design of the building is also the green roof, which retains rainwater and positively regulates the temperature and humidity of the local microclimate.
Graphic concept is based on the idea of the solar system. The courtyard in the center of the circular building as the sun, with 8 classrooms around it like 8 planets. In front of each classroom is an inlay in the floor—a colored circle in the actual proportion of the respective planet to the sun—the courtyard. Each classroom thus has its name (Mercury, Venus....), also its color, represented by the digits planted on the cabinets by the classrooms and in the entrance hall, the names of the classrooms on the doors, teachers' names, and certain color accents on the furniture inside the classrooms. Otherwise, the color scheme is bright, actually white, allowing rich colors to stand out well. Another significant element is the font Lucius, created by Jaromír Hárovník. The letters are made from magnets, allowing children to move them around, rearranging them and even mixing up the names of their classrooms; everything is allowed. Combined with the intentional imperfection of the chosen font and the disarray of letters and numbers, a lively and playful graphic environment is created. This is further supplemented by safety stickers on the internal glass facade, in the form of various simple images-icons from the cosmic environment. Cosmic objects are also randomly affixed in the spirit of great chaos.
Location — The primary school complex extends over 3 hectares on the northeastern edge of the municipality. The main building from 1956 was for a long time a solitary dominant feature in the landscape until the construction from the core of the municipality grew around it. Today, the school's garden is surrounded by individual residential buildings to the south and west, while it flows into open countryside to the north and east. Over the years, the main building has been complemented by a park, transportation and sports fields, and a separate pavilion for after-school care. The suburban uncertainty was also evident in the approach to the site at the time the project began, where boundaries between pedestrian and vehicular areas were not clear.
Architectural-urban design solution — The development of the building project was long and interrupted. The design of the new pavilion in the school garden was originally intended for a kindergarten located in a villa opposite the school complex. The capacity of the kindergarten was insufficient at that time, and the municipality therefore announced an invited architectural competition for the design of a new kindergarten located within the school complex.
We integrated the new pavilion into the school garden in such a way that it would be on equal footing with its companions in the garden—the main school building and after-school care facilities.
We designed the building as a ring surrounding a small garden for preschool children, thus enclosing it within the larger garden for schoolchildren. The size of the inner garden was determined by the hygienic requirement of 4 m² per child, so the circular garden was to provide a space of 400 m² for 100 planned children.
The construction and technical design of the kindergarten responded to the municipality's requirements, where the main demands were low investment costs and an extremely short implementation time. Thus, the kindergarten was designed as a prefabricated skeleton of precast reinforced concrete elements, combined with infill wooden skeleton constructions.
The realization of the building in this form was abandoned, partly due to financial reasons and partly because of demographic developments, which prompted the municipality to logically consider the feasibility of changing the function of the already designed and approved building.
Before commencing work on redesigning the primary school pavilion, a brief was meticulously formulated in cooperation with the investor, considering the height of investment costs and the universality of the building's use. As previously indicated, flexibility in the building's solution is a key aspect when assessing its usability and thus the purposefulness of the investments made. The brief was expanded in several steps to a critical limit, where key parameters included the number of children, restrictions on building volume, and the number of operational functions.
The primary school pavilion maintains the original concept of a building that envelops the external environment. Unlike the small garden, the interspace now creates an atrium in its center—an outdoor classroom shaded by a sycamore tree in the middle of the building.
Environmental technology — The building is conceived as a structurally "heavy" object with the thermal mass of reinforced concrete constructions. The source of cooling and heating is a geothermal energy center allowing maximum use of compressor-less natural cooling from a system of 6 ground boreholes. Heat or cold distribution is provided by a thermo-active reinforced concrete ceiling structure (BKT system). This system is regulated based on weather forecasts and anticipated operational states. Such a solution also allows for the procurement of electricity according to the most advantageous tariffs, saving operating costs.
All areas are mechanically ventilated with heat and cold recovery through 9 ventilation units. This ensures consistently high-quality educational environments while also reducing energy consumption. Of course, natural ventilation through windows and doors is possible when external temperatures are suitable.
Part of the eco-friendly design of the building is also the green roof, which retains rainwater and positively regulates the temperature and humidity of the local microclimate.
Graphic concept is based on the idea of the solar system. The courtyard in the center of the circular building as the sun, with 8 classrooms around it like 8 planets. In front of each classroom is an inlay in the floor—a colored circle in the actual proportion of the respective planet to the sun—the courtyard. Each classroom thus has its name (Mercury, Venus....), also its color, represented by the digits planted on the cabinets by the classrooms and in the entrance hall, the names of the classrooms on the doors, teachers' names, and certain color accents on the furniture inside the classrooms. Otherwise, the color scheme is bright, actually white, allowing rich colors to stand out well. Another significant element is the font Lucius, created by Jaromír Hárovník. The letters are made from magnets, allowing children to move them around, rearranging them and even mixing up the names of their classrooms; everything is allowed. Combined with the intentional imperfection of the chosen font and the disarray of letters and numbers, a lively and playful graphic environment is created. This is further supplemented by safety stickers on the internal glass facade, in the form of various simple images-icons from the cosmic environment. Cosmic objects are also randomly affixed in the spirit of great chaos.
The English translation is powered by AI tool. Switch to Czech to view the original text source.
6 comments
add comment
Subject
Author
Date
...denní osvětlení učeben...
Sl.Kuchovský
10.02.16 05:03
Okná
tomasgunis
10.02.16 10:42
Ad okna
ferdos
11.02.16 09:53
Denné oscetlenie..
Miroslav Ričovský
11.02.16 02:13
změna světlíků . . .
Sl. Kuchovský
11.02.16 05:29
show all comments


