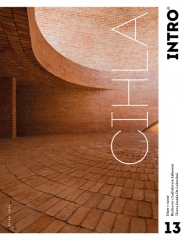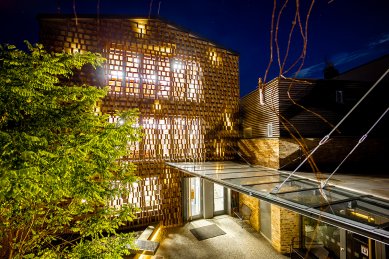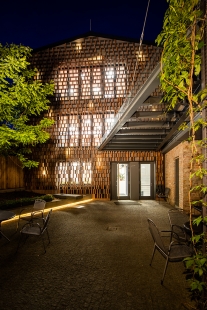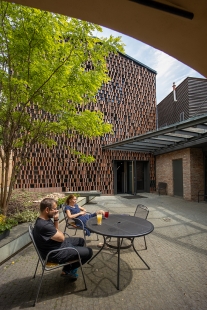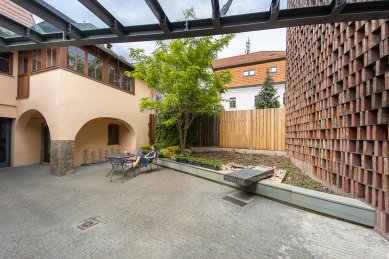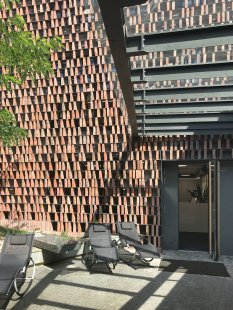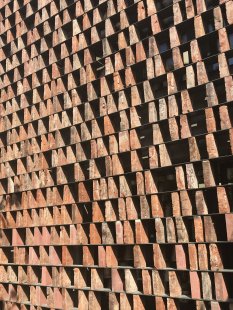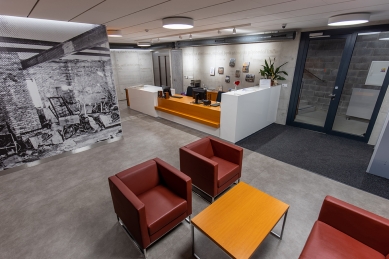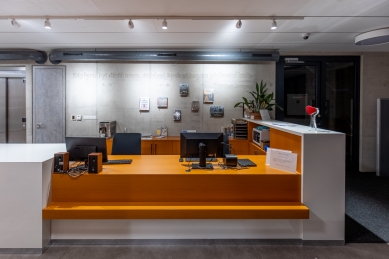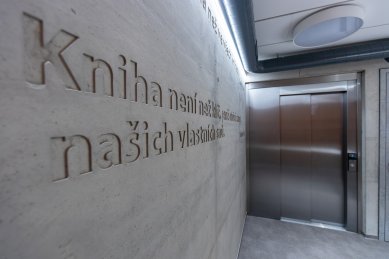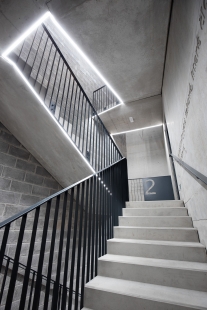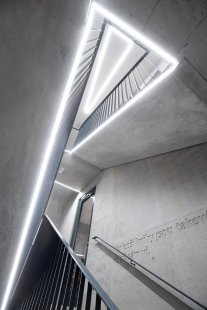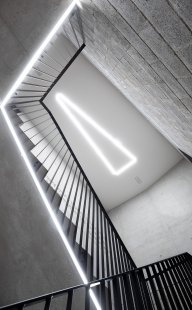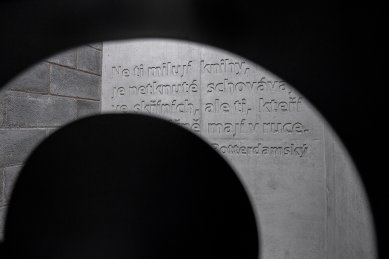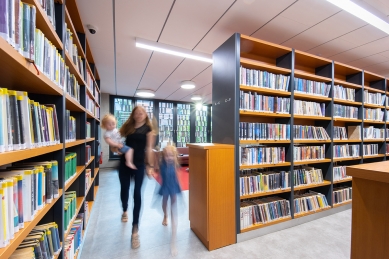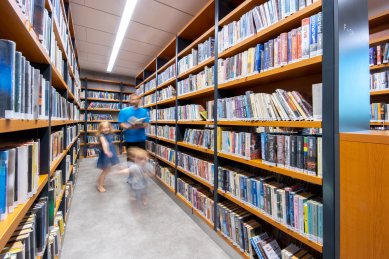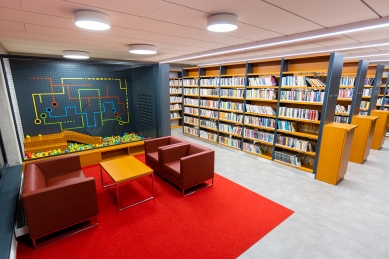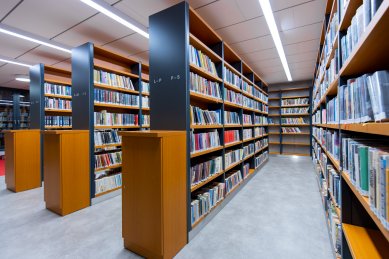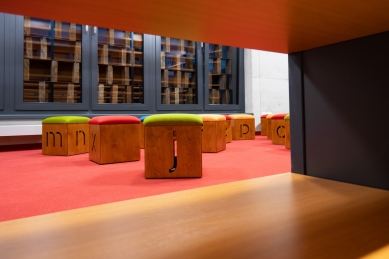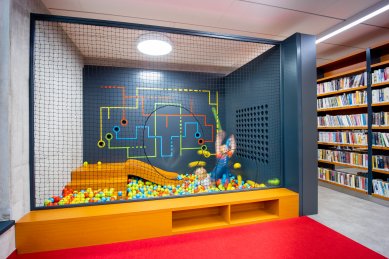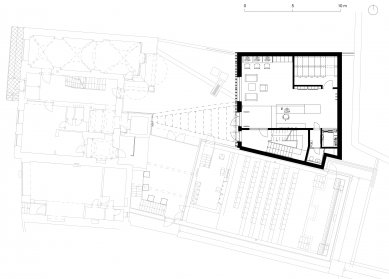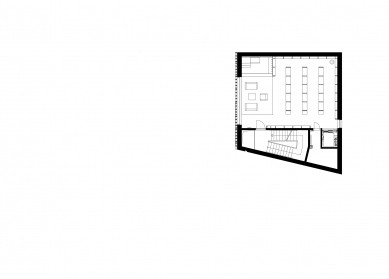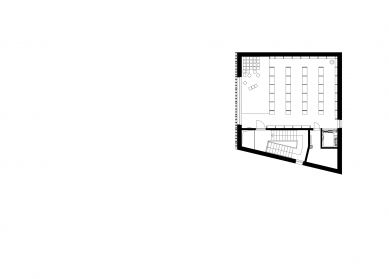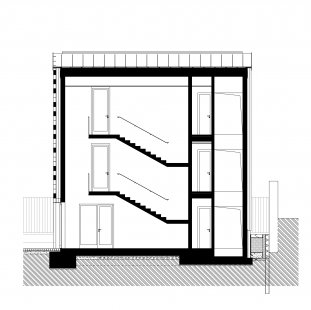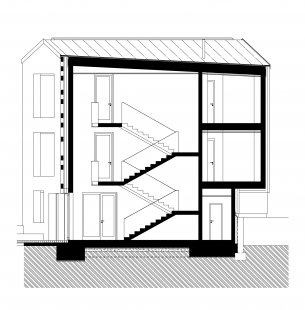
Library in Hrádek nad Nisou

The new library building in Hrádek nad Nisou is located in the city’s heritage conservation area between the cemetery wall of St. Bartholomew's Church and the multifunctional center Brána Trojzemí, of which it is a part and through which it is accessible. The library completes the ensemble of civic buildings, an information center, a gallery, and a cinema hall, collectively creating a small courtyard.
The library stands on the site of a former bakery, later a production building, whose scale and appearance as a stark unplastered two-story brick structure with a gentle gable roof posed certain limits to the task of maintaining the character of the site in terms of heritage care. In contrast, there were the investor's requirements for maintaining the size of the book collection, which numbers approximately 26,000 volumes. This led the architects to strive for the greatest possible utilization of the building site while also minimizing the volume of structures and interior furnishings.
The library has three floors, divided into a main rectangular section designated for the book collection and a smaller triangular-shaped section where the staircase, elevator, and library facilities are located. The bearing structure of the library is made of monolithic reinforced concrete, which is exposed from the interior, complemented in prominent places by quotes related to book themes pressed into the walls. The exposed concrete surface thus becomes, along with dark gray steel elements of the railings, the main artistic feature of the interior. The wooden parts of the furniture are in the color of cherry wood, which is a unifying element of the existing buildings of the multifunctional center.
On the first floor, there is a reception desk, computer tables, a periodicals cabinet, and not least, an archive with sliding shelves. On the wall of the archive is a large-format wall graphic depicting a stylized photograph of the same place before the demolition of the original industrial building. During the archaeological survey, remnants of a stone wall and skeletal remains were found here. The position and extent of the archaeological finds are displayed on the floor near the reception desk.
On the second and third floors, there are individual sections with library shelves supplemented by a children's corner with play walls and a space for group reading for up to 30 children.
The facade of the building is made of torn plaster in brick color, except for the gable wall oriented towards the courtyard. This facade consists of a pre-wall built from sharply fired bricks from the original structure. The bricks are laid here with various spacing on end, like books, between horizontal steel plates. This creates an original grid behind which large windows and festive night lighting are hidden.
Part of the entrance courtyard has been covered by a glass canopy as part of the library building, connecting the entrances to the cinema hall and the library, and contributing to improved conditions for hosting outdoor cultural events such as chamber concerts of classical music.
The library was awarded the best project in the Municipal Project of the Year 2019 competition (5th edition of the competition for the best implemented project at the level of local self-government under the auspices of the Minister for Regional Development of the Czech Republic).
The library stands on the site of a former bakery, later a production building, whose scale and appearance as a stark unplastered two-story brick structure with a gentle gable roof posed certain limits to the task of maintaining the character of the site in terms of heritage care. In contrast, there were the investor's requirements for maintaining the size of the book collection, which numbers approximately 26,000 volumes. This led the architects to strive for the greatest possible utilization of the building site while also minimizing the volume of structures and interior furnishings.
The library has three floors, divided into a main rectangular section designated for the book collection and a smaller triangular-shaped section where the staircase, elevator, and library facilities are located. The bearing structure of the library is made of monolithic reinforced concrete, which is exposed from the interior, complemented in prominent places by quotes related to book themes pressed into the walls. The exposed concrete surface thus becomes, along with dark gray steel elements of the railings, the main artistic feature of the interior. The wooden parts of the furniture are in the color of cherry wood, which is a unifying element of the existing buildings of the multifunctional center.
On the first floor, there is a reception desk, computer tables, a periodicals cabinet, and not least, an archive with sliding shelves. On the wall of the archive is a large-format wall graphic depicting a stylized photograph of the same place before the demolition of the original industrial building. During the archaeological survey, remnants of a stone wall and skeletal remains were found here. The position and extent of the archaeological finds are displayed on the floor near the reception desk.
On the second and third floors, there are individual sections with library shelves supplemented by a children's corner with play walls and a space for group reading for up to 30 children.
The facade of the building is made of torn plaster in brick color, except for the gable wall oriented towards the courtyard. This facade consists of a pre-wall built from sharply fired bricks from the original structure. The bricks are laid here with various spacing on end, like books, between horizontal steel plates. This creates an original grid behind which large windows and festive night lighting are hidden.
Part of the entrance courtyard has been covered by a glass canopy as part of the library building, connecting the entrances to the cinema hall and the library, and contributing to improved conditions for hosting outdoor cultural events such as chamber concerts of classical music.
The library was awarded the best project in the Municipal Project of the Year 2019 competition (5th edition of the competition for the best implemented project at the level of local self-government under the auspices of the Minister for Regional Development of the Czech Republic).
The English translation is powered by AI tool. Switch to Czech to view the original text source.
1 comment
add comment
Subject
Author
Date
Nádhera
TEREZA
11.09.20 08:43
show all comments


