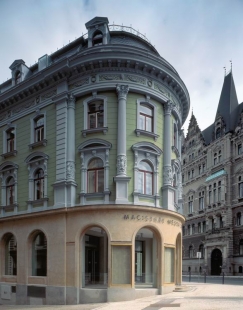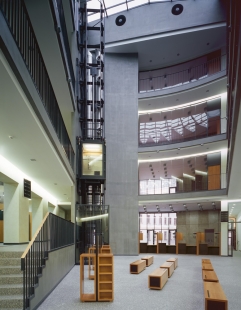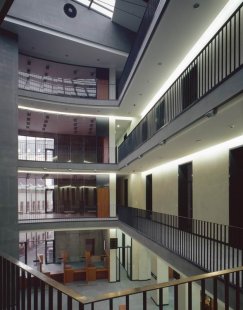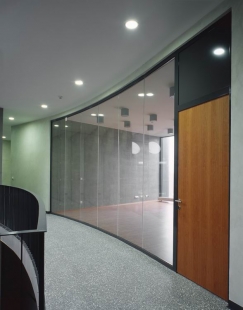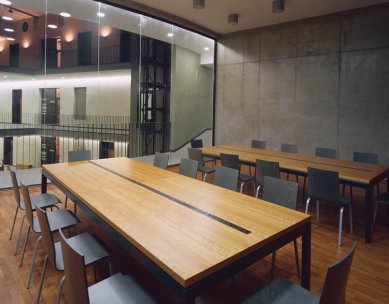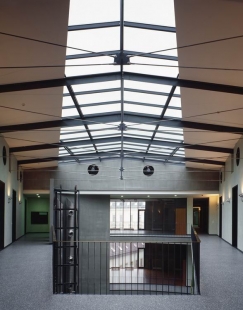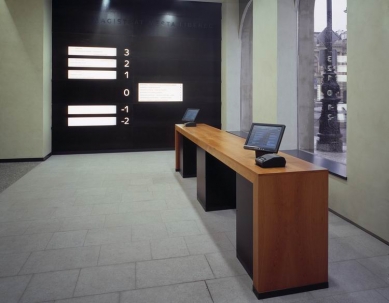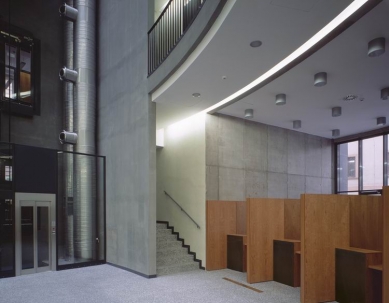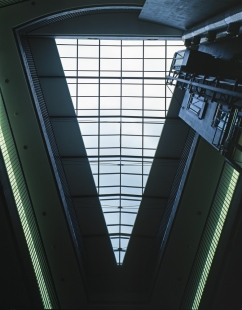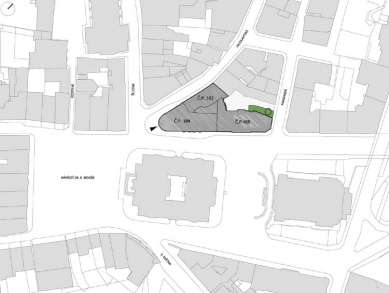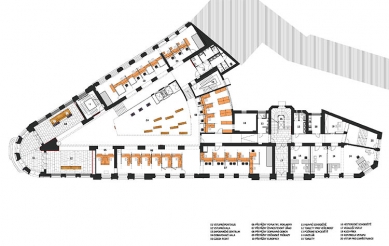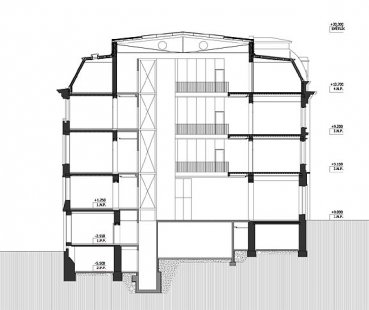
New City Hall in Liberec

LOCATION
The buildings no. 183, 184, and 468, connected into the administrative building of the City Hall of Liberec, stand in the core of the city heritage zone, in the immediate vicinity of the Liberec town hall and the F. X. Šalda Theatre. Two of them - Werner’s house no. 184 and Knížek's house no. 468 - with identical façades merging into a single structure, are cultural monuments. They were built in 1882, during a period of extensive transformation of the city center, and were among the first representatives of historicizing styles in Liberec. A little later, as an extension to Werner's house, building no. 183 was constructed in Frýdlantská Street in the spirit of Viennese secession. The buildings together created a unified block that served many purposes in the past - a hotel, a savings bank, and a scientific library.
ARCHITECTURAL SOLUTION
The New City Hall building in Liberec was created by reconstructing the three aforementioned unused buildings. The individual departments scattered across buildings throughout the city were replaced by a functional administrative unit concentrating all public agendas of the City Hall into one building right in the city center.
The project aimed to concentrate public administration activities into a modern transparent environment, the operation and arrangement of which would stem from the mass visitation of offices by the public, while also preserving valuable structures with a long history.
The merging of the structures into one block allowed for the realization of a generous hall design, inspired by a never-realized solution for a banking house in the buildings of the Freiwald und Böhm studio from 1946.
This intent was achieved by freeing up the floor plans of the original buildings, whose layouts did not meet future use, and removing the staircase and a small courtyard within the buildings. In their place, an open four-story reception hall was created, topped with a fully glazed skylight, with counterworking areas of individual departments on the ground floor and balconies with other office spaces on the upper floors.
The main entrance is located in an arched corner, oriented towards the space of Dr. E. Beneš Square, followed by a portico area, entrance hall, information center, and reception counter hall.
The basic layout of the city office is designed as a two-wing and three-wing layout. Administrative areas are oriented towards the adjacent streets on all floors, with communication balconies leading to the open hall. Offices are designed as spacious rooms, divided as needed by the city office using transparent and sliding walls. Thus, the requirement to concentrate employees enabling mutual supervision over the performance of public administration was fulfilled.
On each floor, there is a meeting room located in the new segmental concrete part, and on the second floor of the secessionist house, there is additionally a historical meeting room restored to its original state.
Two new staircases are incorporated into the existing buildings, with the social facilities situated next to the fire escape. The basement houses archives, storage spaces, and extensive technological facilities.
The result of the reconstruction is a modern airy interior and the original historic exterior of the building.
STRUCTURAL AND BUILDING SOLUTION
From a structural and technical standpoint, it was a very demanding reconstruction.
Significant interventions into the existing structures occurred particularly where the original internal courtyard was, which was completely demolished along with the historical staircase. The load-bearing walls of the main wing were preserved from buildings no. 183 and 184, while building no. 468 was left in its original floor plan layout (including the historical staircase) with minor layout changes.
The spacious hall was enclosed with a new connecting part in a segmental shape made of a monolithic skeleton with a core for the fire staircase. Along with this core, a reinforcing reinforced concrete wall was also newly constructed, forming a supporting structure for two panoramic elevators overlooking the atrium, the main staircase, and a new basement beneath the atrium, also made of monolithic concrete.
The roof of the large hall was constructed with a fully glazed roof on the fourth floor, supported by a system of steel trusses.
The wooden ceiling structures in buildings nos. 184 and 468 were replaced with steel beams and a reinforced concrete monolithic slab, with their cantilevering into the large hall forming balconies on all floors. The reinforced concrete ceilings in the secessionist house were strengthened, while the ribbed reinforced concrete ceiling structure in the original meeting room on the second floor was completely preserved.
The devastated roof structure was entirely replaced with a new one using steel frames in the Italian system and wooden trusses. The roof structure was fitted with a new slate covering. The original roof shape was supplemented with fully glazed skylights illuminating the office spaces in the attic part of the building.
New engineering networks (TZB), plumbing (ZTI), ventilation (VZT), new heating, electronic security systems (EZS), and fire protection systems (EPS) were implemented throughout the building. The house is data-linked to the town hall and the integrated rescue system, with an electronic calling system in the hall being a matter of course.
INTERIOR AND MATERIALS
The original structures are rendered in a delicate neutral color with a patina emphasizing their age. Interior elements are integrated into this neutral shell as materially and formatively striking contemporary pieces of furniture. New structures are also highlighted using contemporary surface materials - exposed concrete, cement smooth coatings.
A coherent material and color concept runs throughout the building, from the façades to the furnishings. Steel elements firmly connected to the building are dark gray, while patinated steel elements on the furnishings, and veneered wooden elements are made of Brazilian cherry, with the atrium walls treated with a green-gray patina that transitions to green at the entrances to the green façade. Brass elements (display cases, secessionist lights, handrail on the balconies, discreet zone markings on the floors) appear as softening details.
The floor in the hall is made of artificial terrazzo, with carpets laid in the offices, and floating floors with wooden veneer in the meeting rooms and in the managers’ offices.
Part of the interior concept is a comprehensive information and orientation system, from the main information board at the entrance to the named markings of workplaces on counters or office doors, designed in accordance with the interior of the entire building.
The buildings no. 183, 184, and 468, connected into the administrative building of the City Hall of Liberec, stand in the core of the city heritage zone, in the immediate vicinity of the Liberec town hall and the F. X. Šalda Theatre. Two of them - Werner’s house no. 184 and Knížek's house no. 468 - with identical façades merging into a single structure, are cultural monuments. They were built in 1882, during a period of extensive transformation of the city center, and were among the first representatives of historicizing styles in Liberec. A little later, as an extension to Werner's house, building no. 183 was constructed in Frýdlantská Street in the spirit of Viennese secession. The buildings together created a unified block that served many purposes in the past - a hotel, a savings bank, and a scientific library.
ARCHITECTURAL SOLUTION
The New City Hall building in Liberec was created by reconstructing the three aforementioned unused buildings. The individual departments scattered across buildings throughout the city were replaced by a functional administrative unit concentrating all public agendas of the City Hall into one building right in the city center.
The project aimed to concentrate public administration activities into a modern transparent environment, the operation and arrangement of which would stem from the mass visitation of offices by the public, while also preserving valuable structures with a long history.
The merging of the structures into one block allowed for the realization of a generous hall design, inspired by a never-realized solution for a banking house in the buildings of the Freiwald und Böhm studio from 1946.
This intent was achieved by freeing up the floor plans of the original buildings, whose layouts did not meet future use, and removing the staircase and a small courtyard within the buildings. In their place, an open four-story reception hall was created, topped with a fully glazed skylight, with counterworking areas of individual departments on the ground floor and balconies with other office spaces on the upper floors.
The main entrance is located in an arched corner, oriented towards the space of Dr. E. Beneš Square, followed by a portico area, entrance hall, information center, and reception counter hall.
The basic layout of the city office is designed as a two-wing and three-wing layout. Administrative areas are oriented towards the adjacent streets on all floors, with communication balconies leading to the open hall. Offices are designed as spacious rooms, divided as needed by the city office using transparent and sliding walls. Thus, the requirement to concentrate employees enabling mutual supervision over the performance of public administration was fulfilled.
On each floor, there is a meeting room located in the new segmental concrete part, and on the second floor of the secessionist house, there is additionally a historical meeting room restored to its original state.
Two new staircases are incorporated into the existing buildings, with the social facilities situated next to the fire escape. The basement houses archives, storage spaces, and extensive technological facilities.
The result of the reconstruction is a modern airy interior and the original historic exterior of the building.
STRUCTURAL AND BUILDING SOLUTION
From a structural and technical standpoint, it was a very demanding reconstruction.
Significant interventions into the existing structures occurred particularly where the original internal courtyard was, which was completely demolished along with the historical staircase. The load-bearing walls of the main wing were preserved from buildings no. 183 and 184, while building no. 468 was left in its original floor plan layout (including the historical staircase) with minor layout changes.
The spacious hall was enclosed with a new connecting part in a segmental shape made of a monolithic skeleton with a core for the fire staircase. Along with this core, a reinforcing reinforced concrete wall was also newly constructed, forming a supporting structure for two panoramic elevators overlooking the atrium, the main staircase, and a new basement beneath the atrium, also made of monolithic concrete.
The roof of the large hall was constructed with a fully glazed roof on the fourth floor, supported by a system of steel trusses.
The wooden ceiling structures in buildings nos. 184 and 468 were replaced with steel beams and a reinforced concrete monolithic slab, with their cantilevering into the large hall forming balconies on all floors. The reinforced concrete ceilings in the secessionist house were strengthened, while the ribbed reinforced concrete ceiling structure in the original meeting room on the second floor was completely preserved.
The devastated roof structure was entirely replaced with a new one using steel frames in the Italian system and wooden trusses. The roof structure was fitted with a new slate covering. The original roof shape was supplemented with fully glazed skylights illuminating the office spaces in the attic part of the building.
New engineering networks (TZB), plumbing (ZTI), ventilation (VZT), new heating, electronic security systems (EZS), and fire protection systems (EPS) were implemented throughout the building. The house is data-linked to the town hall and the integrated rescue system, with an electronic calling system in the hall being a matter of course.
INTERIOR AND MATERIALS
The original structures are rendered in a delicate neutral color with a patina emphasizing their age. Interior elements are integrated into this neutral shell as materially and formatively striking contemporary pieces of furniture. New structures are also highlighted using contemporary surface materials - exposed concrete, cement smooth coatings.
A coherent material and color concept runs throughout the building, from the façades to the furnishings. Steel elements firmly connected to the building are dark gray, while patinated steel elements on the furnishings, and veneered wooden elements are made of Brazilian cherry, with the atrium walls treated with a green-gray patina that transitions to green at the entrances to the green façade. Brass elements (display cases, secessionist lights, handrail on the balconies, discreet zone markings on the floors) appear as softening details.
The floor in the hall is made of artificial terrazzo, with carpets laid in the offices, and floating floors with wooden veneer in the meeting rooms and in the managers’ offices.
Part of the interior concept is a comprehensive information and orientation system, from the main information board at the entrance to the named markings of workplaces on counters or office doors, designed in accordance with the interior of the entire building.
The English translation is powered by AI tool. Switch to Czech to view the original text source.
1 comment
add comment
Subject
Author
Date
moc pekne
ja
08.06.07 01:52
show all comments


