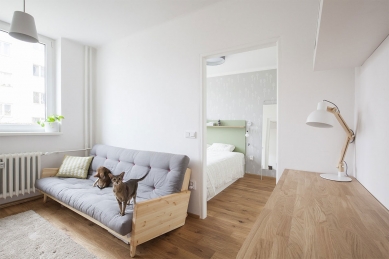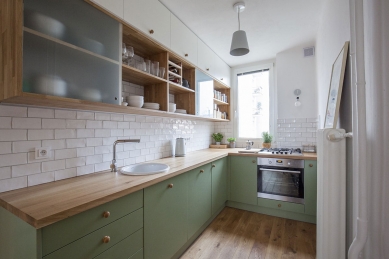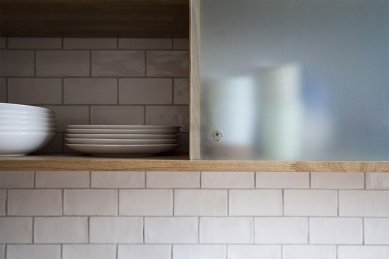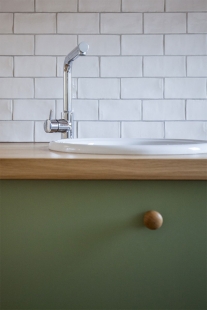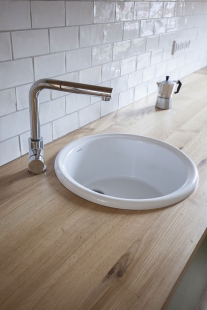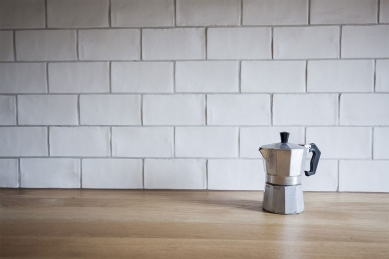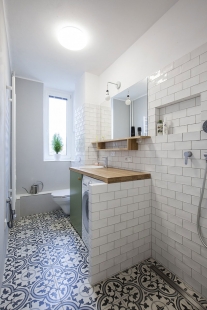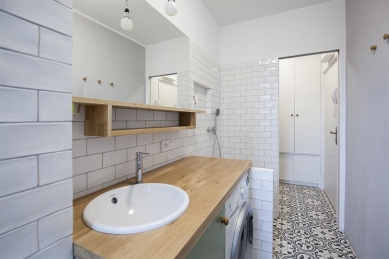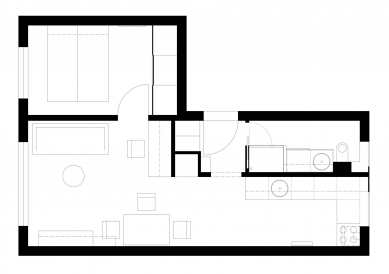 |
| photo: Johana Němečková |
For the reconstruction of the interior of an apartment in a brick building in Dejvice, we were approached by the owner - a doctor for whom we previously designed a children's practice. The original layout of the 2kk apartment measuring 38 m2 was almost preserved. Given that the relatively small apartment is located in the basement, the main request of the owners was to maximize its light, airiness, and cohesion into a compact whole. During the reconstruction, new partitions were built between the bathroom and the kitchen nook, and the bathroom was enlarged at the expense of the kitchen, which is almost negligible but advantageous for the individual rooms. The flooring unifies the spaces. Cement tiles were used in the hallway and bathroom, while the other areas feature solid oak flooring. The reconstruction also included new electrical installations, classic ribbed radiators were newly painted, and completely new furniture was designed. This furniture was complemented by old pieces that the owners inherited and restored themselves. The materials used for the furniture are consistent throughout the space - we combine solid oak wood with white laminate, and as a color accent, an olive green MDF board was chosen.
The hallway is designed to be modest and functional. This allows the decorative tiling, which continues into the bathroom space, to stand out. The bathroom is bright and clearly laid out. The kitchen and living room are interconnected, benefiting from windows on both sides of the space providing ample natural light. Additionally, the window in the living room offers a view of the garden. The owners enjoy cooking; hence, great attention was given to the kitchen to ensure it meets both aesthetic and functional qualities. The kitchen nook is designed in an L-shape and runs under the window, where a pantry was originally located. This created a pleasant cooking space by the window, but it was necessary to find alternative storage space. Therefore, the kitchen wall utilized the full height. Above the open shelves, which can be partially closed with glass, are closed cabinets made of white laminate that are meant to be unobtrusive for storing items used occasionally. The refrigerator was placed in a masonry recess next to the entrance to the living area. In the recess before entering the bedroom, there is a workspace. In the small bedroom, it was necessary to appropriately place the double bed and fit in the wardrobe spaces. The bed measuring 1600 x 2000 mm was eventually positioned by the window, and the wall behind the door is utilized for a built-in wardrobe. A prominent feature of the bedroom is the wall decoration, which the owners designed and painted themselves. It was precisely thanks to the enthusiasm the owners displayed during the design and implementation process that we managed to collaboratively create a space that is enjoyable to inhabit, not only for the cats.
Schwestern
The English translation is powered by AI tool. Switch to Czech to view the original text source.








