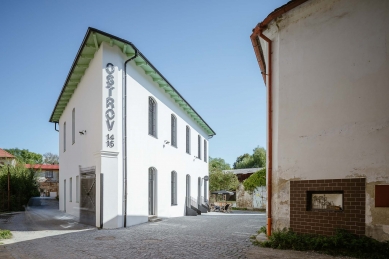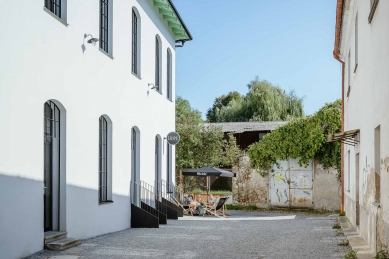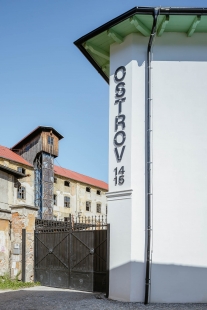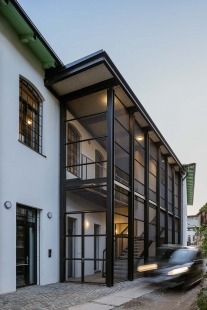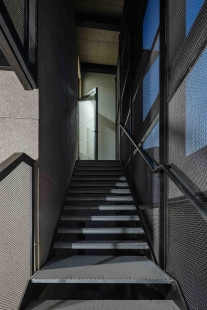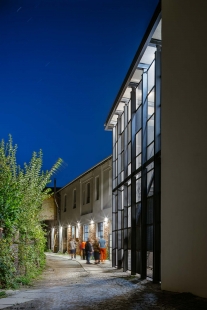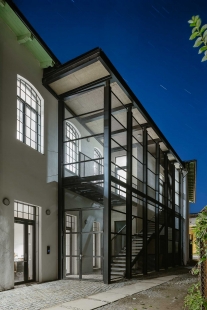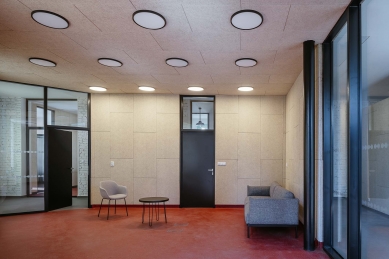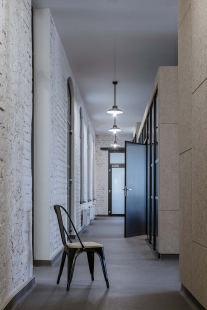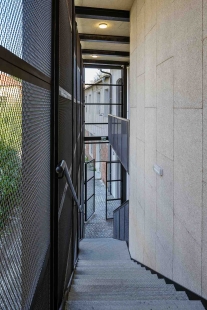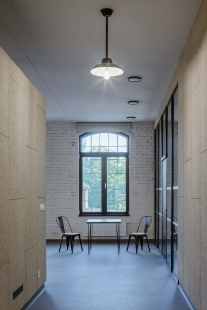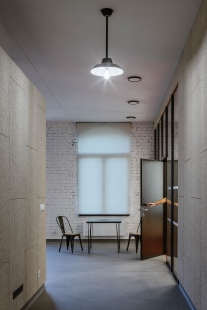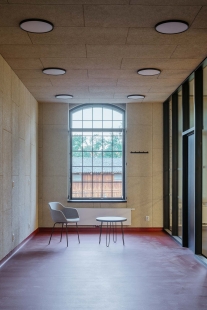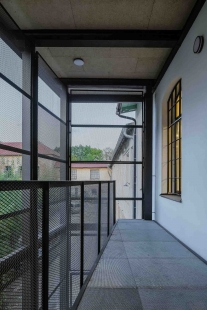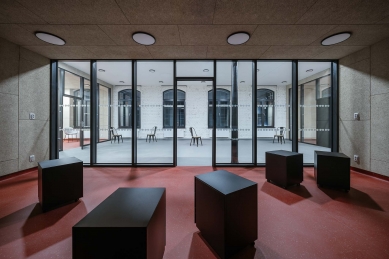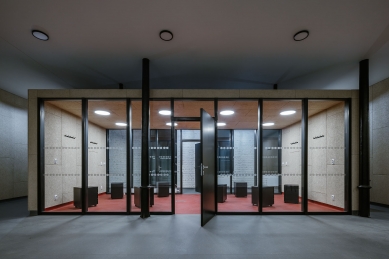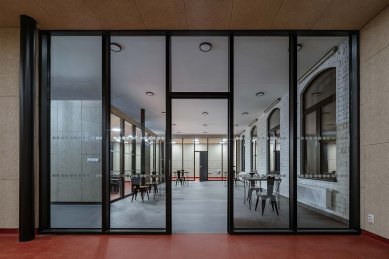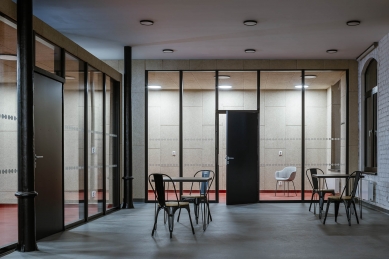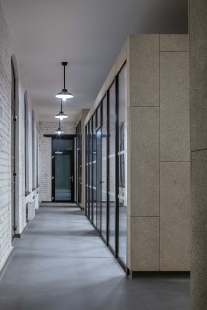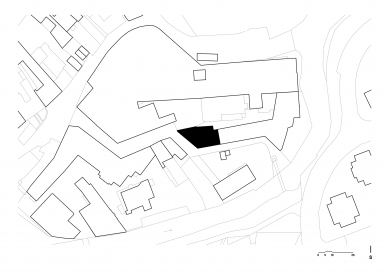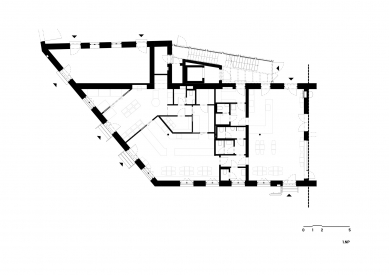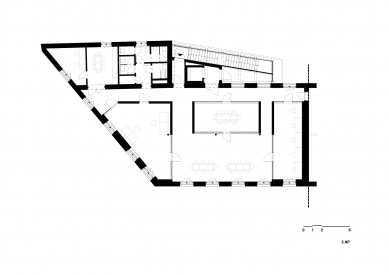
Komunitko 1415
Community Center Strakonice

Conversion of the former textile factory Fezko "Z" in the center of Strakonice.
This part of the town was originally made up of several islands formed by the meandering rivers Otava and Volyňka, from which both the new name of the buildings and the historical name of the entire locality were derived.
The building, with its complex property and technical dependencies, is an initiating investment into the development of the surrounding area. The main function on the upper floor is a Community Center, which is supplemented by a roastery and a multifunctional hall for cultural events.
The design is based on cleaning the building, finding the original rational and simple form of the industrial structure. This highlights the complicated shape of the building plot and creates space for the insertion of new structures and elements.
The interior is designed with thermally and acoustically insulated cells, which, with their structure, colors, and acoustic properties of Heraklit panels, create a warm and intimate atmosphere. Heraklit is also repeated on the exterior cladding of the lift shaft, thereby connecting the exterior with the interior.
The readability of the building is supported by the colors of the basic structural elements. WHITE – masonry, BLACK – metal, GREEN – wooden elements.
This part of the town was originally made up of several islands formed by the meandering rivers Otava and Volyňka, from which both the new name of the buildings and the historical name of the entire locality were derived.
The building, with its complex property and technical dependencies, is an initiating investment into the development of the surrounding area. The main function on the upper floor is a Community Center, which is supplemented by a roastery and a multifunctional hall for cultural events.
The design is based on cleaning the building, finding the original rational and simple form of the industrial structure. This highlights the complicated shape of the building plot and creates space for the insertion of new structures and elements.
The interior is designed with thermally and acoustically insulated cells, which, with their structure, colors, and acoustic properties of Heraklit panels, create a warm and intimate atmosphere. Heraklit is also repeated on the exterior cladding of the lift shaft, thereby connecting the exterior with the interior.
The readability of the building is supported by the colors of the basic structural elements. WHITE – masonry, BLACK – metal, GREEN – wooden elements.
Atelier VAS
The English translation is powered by AI tool. Switch to Czech to view the original text source.
0 comments
add comment



