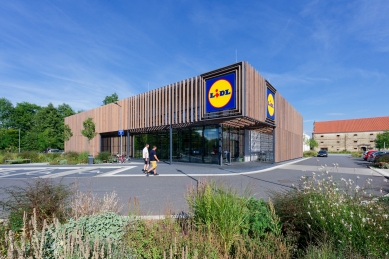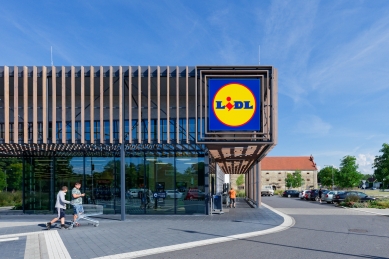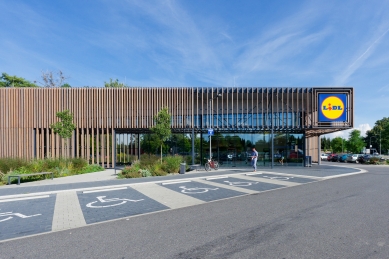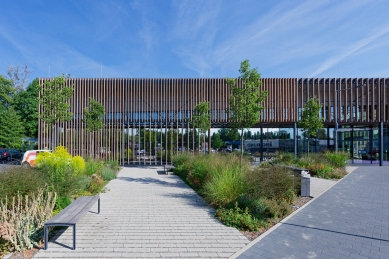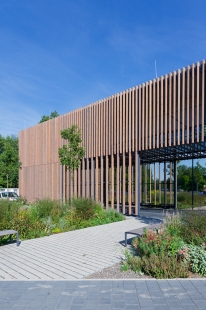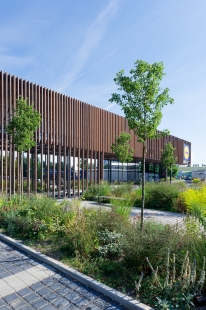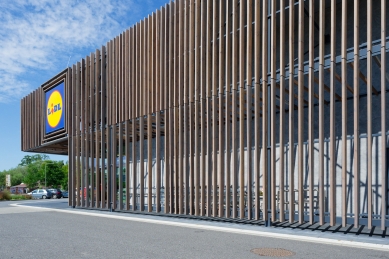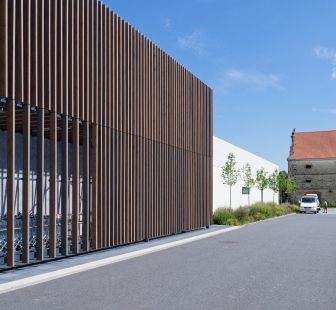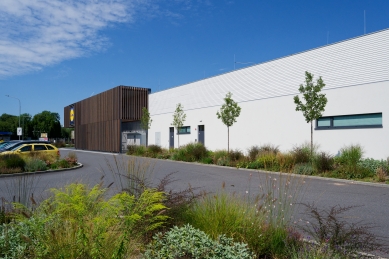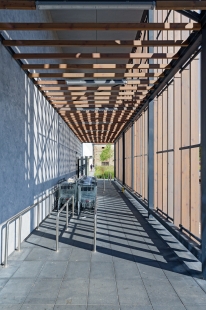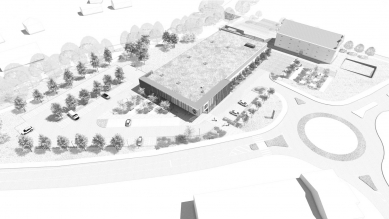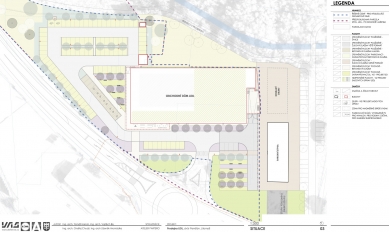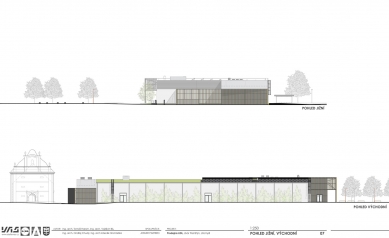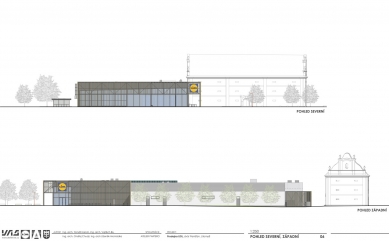
<business> Lidl </business>

The project is the result of an invited architectural competition, aimed at creating a dignified and considerate exterior appearance of a standard type of store located in close proximity to the heritage-protected Baroque granary of the former manor house "Pernštýn" in Litomyšl. At the same time, it was necessary to resolve the complicated ground floor around the store, which responded to specific traffic requirements and the constrained plot.
The design focused on the compositional and material concept of the facade and the creation of a quality ground floor around the store. Emphasis was placed particularly on the outdoor dwelling space leading to the main entrance and the elimination of traffic areas. The original long standard facade was divided by a prominent covered marquee into an entrance section and an architecturally subdued remaining part towards the granary. A separate element is the supply tract, which is architecturally unified with the entrance section. The entrance marquee, allowing covered access for visitors from the parking lots, is clad in characteristic wooden slats, which serve as a sunshade for the glazed facade and a visual screen for shopping carts and bike racks. A similar function is also provided by the slat-clad screen for the supply ramp and waste management. The facade between the marquee and the supply area is plastered and features a horizontal profile in its upper third. In the future, it will also be shielded by a row of mature trees that will optically reduce the facade and create a setback from the historic granary. The principle of a green facade is also utilized on the northern facade facing the Loučná River, where cable trellises for climbing plants are proposed. The height arrangement of the volumes does not exceed the level of the eaves of the granary. The roof of the building is covered with vegetation layers, and photovoltaic panels are placed above the entrance section.
The concept of the ground floor is oriented towards creating a dignified residential space for both the granary and the store, as well as a cultivated solution for parking areas. An important theme was also the incorporation of vegetation and the management of rainwater (infiltration paving for parking spaces, infiltration trenches, gravel beds).
The Baroque granary is waiting for its restoration; currently, ways to utilize it are being sought.
The design focused on the compositional and material concept of the facade and the creation of a quality ground floor around the store. Emphasis was placed particularly on the outdoor dwelling space leading to the main entrance and the elimination of traffic areas. The original long standard facade was divided by a prominent covered marquee into an entrance section and an architecturally subdued remaining part towards the granary. A separate element is the supply tract, which is architecturally unified with the entrance section. The entrance marquee, allowing covered access for visitors from the parking lots, is clad in characteristic wooden slats, which serve as a sunshade for the glazed facade and a visual screen for shopping carts and bike racks. A similar function is also provided by the slat-clad screen for the supply ramp and waste management. The facade between the marquee and the supply area is plastered and features a horizontal profile in its upper third. In the future, it will also be shielded by a row of mature trees that will optically reduce the facade and create a setback from the historic granary. The principle of a green facade is also utilized on the northern facade facing the Loučná River, where cable trellises for climbing plants are proposed. The height arrangement of the volumes does not exceed the level of the eaves of the granary. The roof of the building is covered with vegetation layers, and photovoltaic panels are placed above the entrance section.
The concept of the ground floor is oriented towards creating a dignified residential space for both the granary and the store, as well as a cultivated solution for parking areas. An important theme was also the incorporation of vegetation and the management of rainwater (infiltration paving for parking spaces, infiltration trenches, gravel beds).
The Baroque granary is waiting for its restoration; currently, ways to utilize it are being sought.
Atelier VAS
The English translation is powered by AI tool. Switch to Czech to view the original text source.
0 comments
add comment



