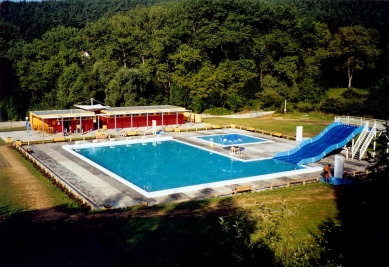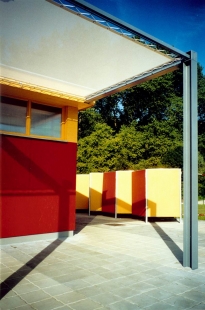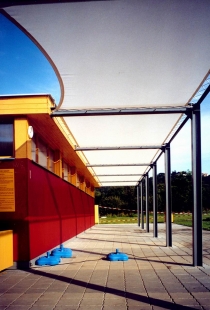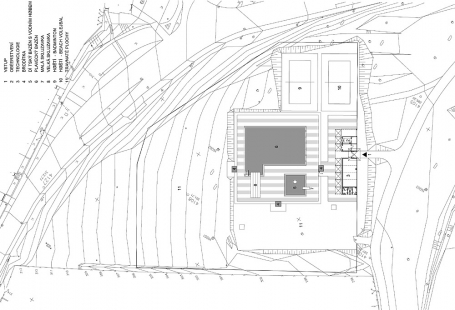
Swimming pool in Mokrá – reconstruction of the fire reservoir
reconstruction of the swimming pool tank

INTRODUCTION
As part of drug prevention in the municipality and the adjacent micro-region, the municipality of Mokrá Horákov requested a grant for the reconstruction of an inadequate fire reservoir and its conversion into a summer swimming pool. The mayor of the municipality turned to the project team Dimense Brno and Interplan-CZ, which already had experience with a similar summer facility in Bystřice nad Pernštejnem, with a request to prepare project documentation.
URBAN, ARCHITECTURAL, AND SPATIAL SOLUTION
The swimming pool complex is situated in a natural amphitheater in the floodplain of the Vlašnovský stream. To the east, it is bordered by a grassy slope, and on the west - the entrance side, it is visually closed off by a service building that is divided into two parts by the entrance gate. The entrance is emphasized and simultaneously covered by a stretched textile membrane - a canopy measuring 6x6m.
Access for maintenance vehicles and deliveries is provided through a cargo gate in the northwest part of the complex. In addition to the pools with attractions, visitors also have access to two sports fields - one with a rolled surface for footvolley and another with a sand surface for beach volleyball.
The service building is spatially divided into two functional units: the right part is reserved for the lifeguard's office with a ticket counter and a refreshment area with storage, while the larger left part houses the pool technology, including chemical management, and social facilities for visitors divided into men's, women's, accessible, and staff restrooms. The structure is based on the principle of an independent superstructure, into which individual equipment fields are inserted. This arrangement allows for possible future expansion of the service building. The main load-bearing structure consists of steel frames reinforced in the plane of the roof with inserted wooden beams supporting the roof structure. The cladding is uninsulated, made of wooden boards and large-format OSB boards on a truss structure due to seasonal operations. Part of the load-bearing structure creates an open gallery for seating and refreshments for visitors. The open gallery is covered with a perforated textile membrane serving as a sunshade.
The pools are built into the existing concrete reservoir. The recreational swimming pool measures 16×25 m with a water depth of 0.9-1.4 m and is designed with a wide 4-lane slide with a length of 12 m. The children's pool measures 8x8m with a depth of 0.2-0.6 m and is equipped with a children's slide and a water mushroom with a diameter of 2 m. The reinforced concrete tubs of the pools are covered with a colored waterproofing coating, and the overflow and outer edges of the pools, including drainage gutters, are lined with ceramics.
The pools are separated from other areas by trimmed hedges and wooden railings made of logs. The area around the pools is accessible through hygienic footbridges with showers. Minimized paved areas are designed using interlocking paving stones in shades of white and gray, laid in 1.5m wide strips. The placement of the new pools was carried out in relation to the existing reservoir to allow for the future addition of a third pool with attractions.
The design emphasizes accessibility to the complex for individuals with limited mobility and orientation. Access to the complex is barrier-free, including access to the pools. Access to the pool for visitors with limited mobility is ensured by a hydraulic lift. The social facilities include an accessible restroom.
Volume of the pools
Swimming pool 25x16m: 500 m³
Children's pool 8x8m: 29 m³
Service building - built-up area: 151 m²
Service building - enclosed volume: 604 m³
Number of visitors: 200
As part of drug prevention in the municipality and the adjacent micro-region, the municipality of Mokrá Horákov requested a grant for the reconstruction of an inadequate fire reservoir and its conversion into a summer swimming pool. The mayor of the municipality turned to the project team Dimense Brno and Interplan-CZ, which already had experience with a similar summer facility in Bystřice nad Pernštejnem, with a request to prepare project documentation.
URBAN, ARCHITECTURAL, AND SPATIAL SOLUTION
The swimming pool complex is situated in a natural amphitheater in the floodplain of the Vlašnovský stream. To the east, it is bordered by a grassy slope, and on the west - the entrance side, it is visually closed off by a service building that is divided into two parts by the entrance gate. The entrance is emphasized and simultaneously covered by a stretched textile membrane - a canopy measuring 6x6m.
Access for maintenance vehicles and deliveries is provided through a cargo gate in the northwest part of the complex. In addition to the pools with attractions, visitors also have access to two sports fields - one with a rolled surface for footvolley and another with a sand surface for beach volleyball.
The service building is spatially divided into two functional units: the right part is reserved for the lifeguard's office with a ticket counter and a refreshment area with storage, while the larger left part houses the pool technology, including chemical management, and social facilities for visitors divided into men's, women's, accessible, and staff restrooms. The structure is based on the principle of an independent superstructure, into which individual equipment fields are inserted. This arrangement allows for possible future expansion of the service building. The main load-bearing structure consists of steel frames reinforced in the plane of the roof with inserted wooden beams supporting the roof structure. The cladding is uninsulated, made of wooden boards and large-format OSB boards on a truss structure due to seasonal operations. Part of the load-bearing structure creates an open gallery for seating and refreshments for visitors. The open gallery is covered with a perforated textile membrane serving as a sunshade.
The pools are built into the existing concrete reservoir. The recreational swimming pool measures 16×25 m with a water depth of 0.9-1.4 m and is designed with a wide 4-lane slide with a length of 12 m. The children's pool measures 8x8m with a depth of 0.2-0.6 m and is equipped with a children's slide and a water mushroom with a diameter of 2 m. The reinforced concrete tubs of the pools are covered with a colored waterproofing coating, and the overflow and outer edges of the pools, including drainage gutters, are lined with ceramics.
The pools are separated from other areas by trimmed hedges and wooden railings made of logs. The area around the pools is accessible through hygienic footbridges with showers. Minimized paved areas are designed using interlocking paving stones in shades of white and gray, laid in 1.5m wide strips. The placement of the new pools was carried out in relation to the existing reservoir to allow for the future addition of a third pool with attractions.
The design emphasizes accessibility to the complex for individuals with limited mobility and orientation. Access to the complex is barrier-free, including access to the pools. Access to the pool for visitors with limited mobility is ensured by a hydraulic lift. The social facilities include an accessible restroom.
Volume of the pools
Swimming pool 25x16m: 500 m³
Children's pool 8x8m: 29 m³
Service building - built-up area: 151 m²
Service building - enclosed volume: 604 m³
Number of visitors: 200
The English translation is powered by AI tool. Switch to Czech to view the original text source.
0 comments
add comment























