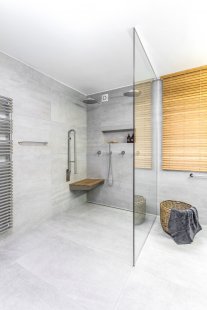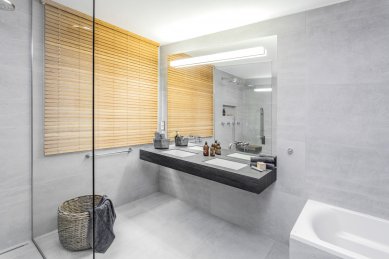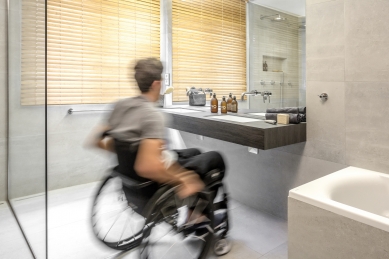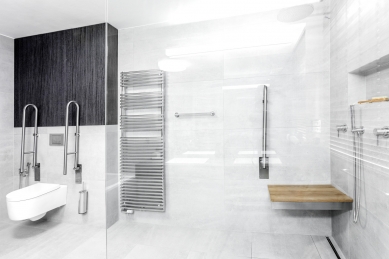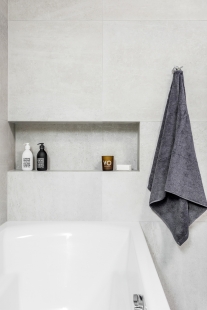
Bathroom for a handbiker

The complete reconstruction of the square-shaped bathroom was specific in this case because it had to meet accessibility requirements while not appearing too "hospital-like." The bathroom is used by all family members, from the parents to the teenage daughter and the adult son, who is permanently wheelchair-bound.
The shower area is designed to be completely open so that the wheelchair can enter, and someone can assist the son with showering if needed. The shower seat is custom-made after consultations with the client, ensuring that a wheelchair user can sit comfortably on it without fear of falling.
The size and placement of the bathtub correspond to the practices when bathing the son, during which his parents always assist him to some extent.
Shallow sinks are embedded in a countertop made of large-format tiles at a height that suits a wheelchair user, and the use of recessed siphons and faucets allows the wheelchair to roll right up to the sink.
The mirror is set into the tiles and glued to the wall just above the sink countertop so that the son can see himself in it.
Given the limited mobility of a quadriplegic's limbs, the faucets were also chosen to be as easy to operate as possible.
Light gray tiles measuring 120x60 cm are used on the floors and walls. The sink countertop, as well as the cabinet doors above the toilet, are made of large-format sintered tiles, and the color matches the original doors that remained in the interior.
The shower area is designed to be completely open so that the wheelchair can enter, and someone can assist the son with showering if needed. The shower seat is custom-made after consultations with the client, ensuring that a wheelchair user can sit comfortably on it without fear of falling.
The size and placement of the bathtub correspond to the practices when bathing the son, during which his parents always assist him to some extent.
Shallow sinks are embedded in a countertop made of large-format tiles at a height that suits a wheelchair user, and the use of recessed siphons and faucets allows the wheelchair to roll right up to the sink.
The mirror is set into the tiles and glued to the wall just above the sink countertop so that the son can see himself in it.
Given the limited mobility of a quadriplegic's limbs, the faucets were also chosen to be as easy to operate as possible.
Light gray tiles measuring 120x60 cm are used on the floors and walls. The sink countertop, as well as the cabinet doors above the toilet, are made of large-format sintered tiles, and the color matches the original doors that remained in the interior.
The English translation is powered by AI tool. Switch to Czech to view the original text source.
0 comments
add comment



