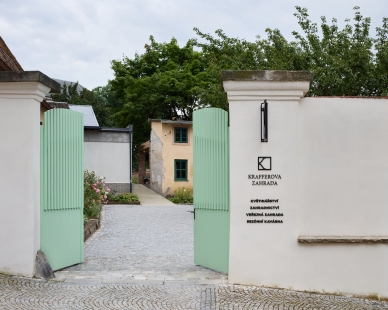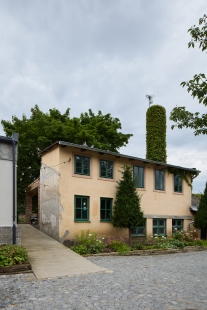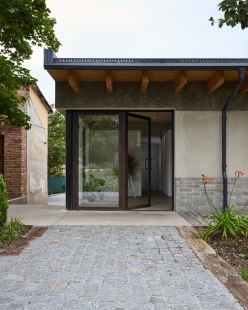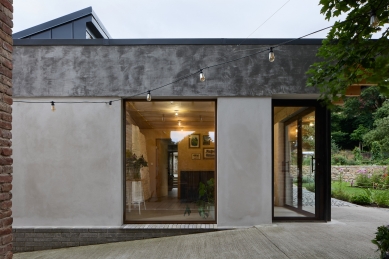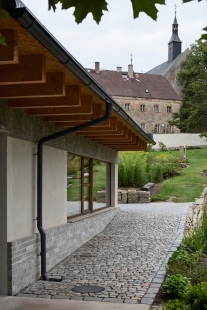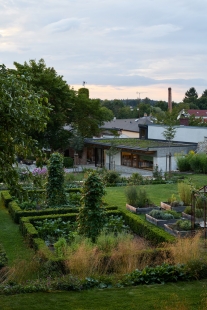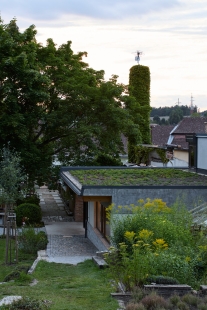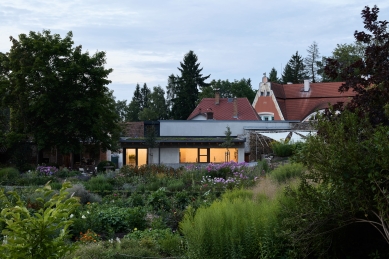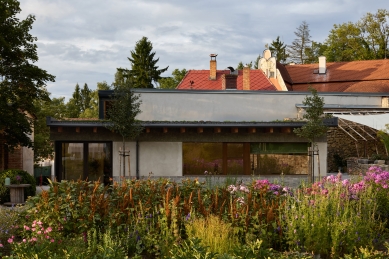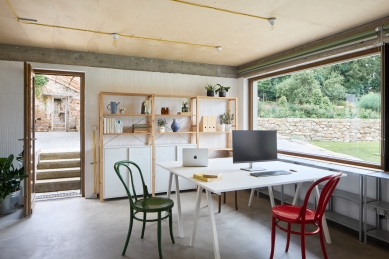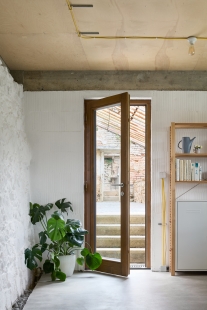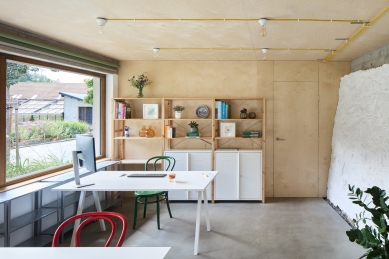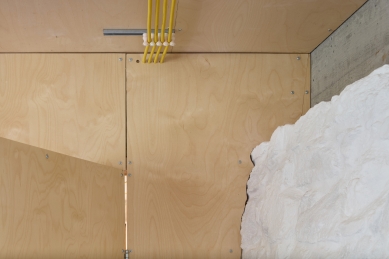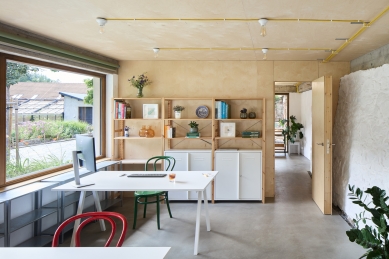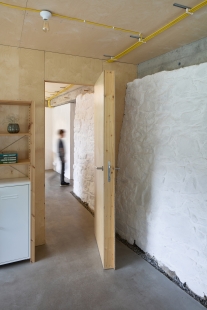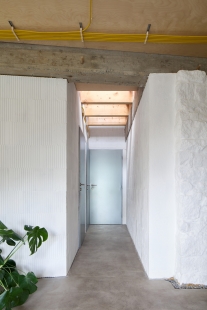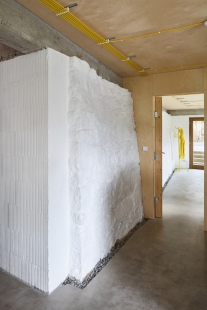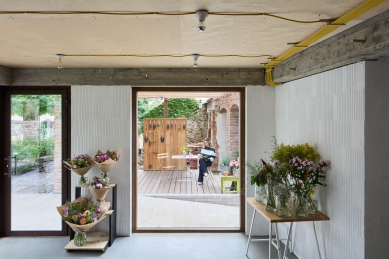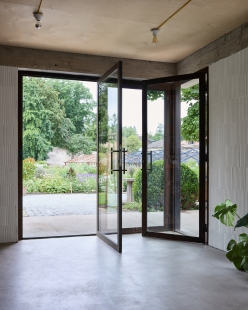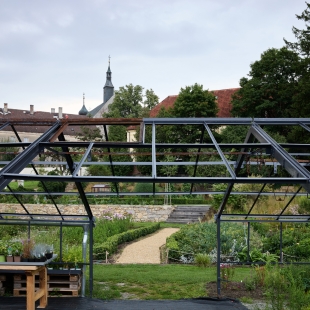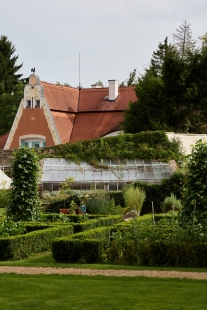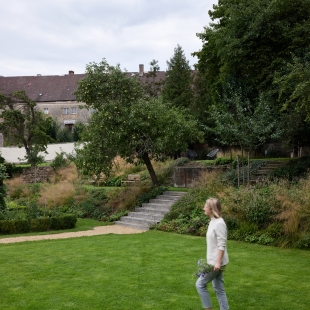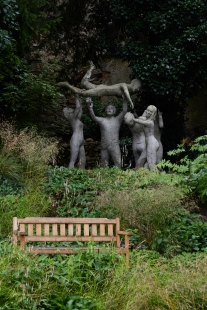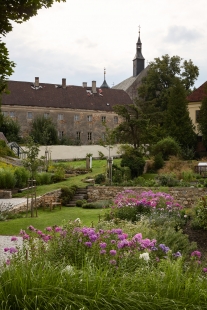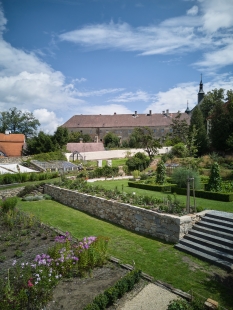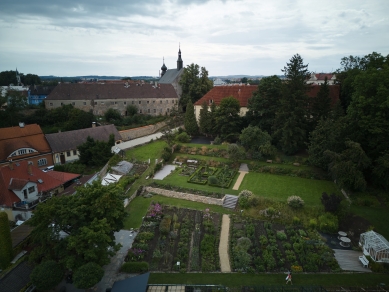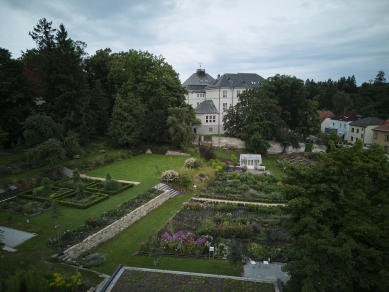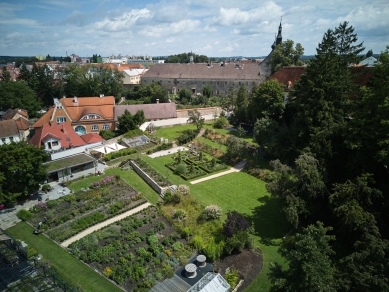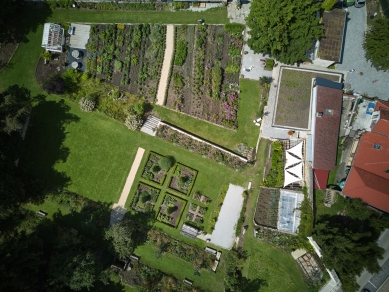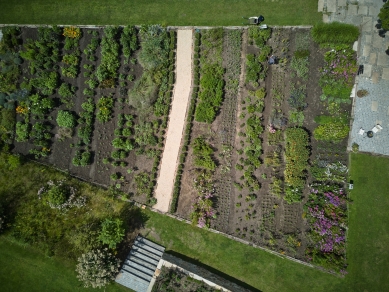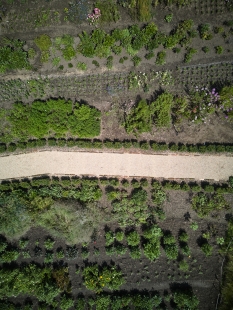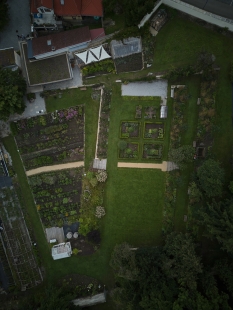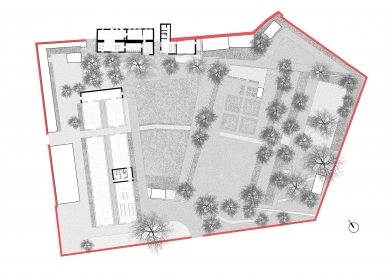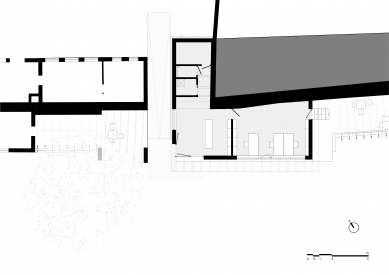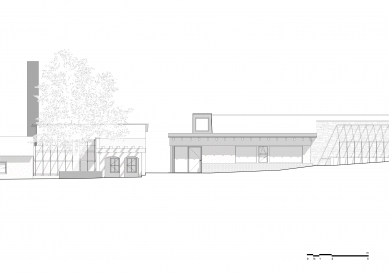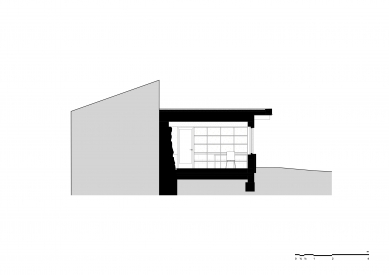
Kraffer's Garden

The fascinating story of the last great garden in the center of Jindřichův Hradec begins in the 18th century when it was established as a baroque palace garden by Jan Antonín Zinner, the creator of the gardens of Český Krumlov. Although it was not restored after a later fire, for more than a hundred years it transformed into the renowned Kraffer's nursery, and it was only due to nationalization and insensitive interventions in the 20th century that the area fell into decline. A full restoration began in 2021 when a group of landscape architects from the Za Mák studio took over the abandoned nursery. Their energy gives the garden new life and creates a community space in the center of Jindřichův Hradec. Based on the foundations of the baroque garden and the first-republican nursery, the brownfield is turning into a place where gardening crafts intertwine with culture and the stories of people.
The basic concept is strictly geometric – it is based on revealed historical morphology, which gives the garden a clear order. However, the detailed solutions are entirely contemporary and maximally ecologically sustainable, emphasizing recycling, rainwater management, and supporting biodiversity. Natural wildness of the plants enters the clear lines, contrasting with them. The entire terraced garden is delineated by a baroque stone wall, bordered by south-facing greenhouses and growing stores.
Today, the largest part of the area is a public sample garden. Here, plants are not only sold but also cultivated, allowing the public to become familiar with local and seasonal flower production. The space hosts various cultural and environmental events, flower, herb, and other workshops, and anyone can come here just to relax.
On one side, the ramp is bordered by a two-story building with green windows, which is gradually being renovated, while on the other side, a new addition to the facilities has replaced a dilapidated greenhouse – floristry and a landscape architects' studio. The low mass of the addition naturally integrates into the assembly of original greenhouses and participates in the context of the entire terraced garden with its green roof.
The architecture of the new facility strives to be understandable and in harmony with the assigned function. The building is set on a clear concrete plinth, which is connected to the concrete ramp bringing visitors into the garden. Spatially and structurally, it adheres to the original baroque perimeter wall, which directly passes through the group of buildings, and its fragments are projected into the interior. This situation is underscored by a monolithic heavy lintel that connect the extension with the wall symbolically and structurally. The building is topped with a flat green roof with a significant overhang to the south, which shades the intense summer sun.
The dominant element of the interior is the exposed ceiling beams and a clearly defined cornice that supports them. The space is functional and fragile at the same time. The partition does not have to be definitive - therefore, it is light, made of plywood. All walls are without plaster - merely lime-washed, and thus the structure of precise ceramic blocks meets the winding baroque stone wall under a uniform plywood ceiling.
The small house was created in intensive discussion, seeking conceptual and operational relationships with the functioning of the entire garden. The garden influenced the house, and the house influenced the garden, just as the landscape architects cooperated with the architects. A shared joyful space emerged, with long-term collaboration on further projects and friendship. The development of architecture and the garden is by no means over.
The operations of today's garden follow the tradition of Kraffer's nursery. It offers a wide range of perennials and herbs from its own production and from the best Czech growers. It specializes in the cultivation of shade-loving species, but thanks to top suppliers, sun lovers will also find their favorites.
Part of the restored Kraffer's garden is the gardening workshop and the Za Mák landscape studio. Under its auspices, not only the new form of Kraffer's garden is being created, but also the design of private gardens, parks, and landscapes throughout the Czech Republic.
The Kraffer's Garden Society allows the rental of the area for weddings, social and corporate events, or themed photo shoots.
Contemporary garden in baroque morphology (Atelier Za Mák)
Kraffer's garden is like an island in the middle of the city, where a colorful performance takes place on the footprint of the old baroque garden. The garden is being reconstructed according to a rediscovered configuration of the terrain more than 200 years old, adapted to current functions. This creates a variable space for culture, relaxation, and flower cultivation.The basic concept is strictly geometric – it is based on revealed historical morphology, which gives the garden a clear order. However, the detailed solutions are entirely contemporary and maximally ecologically sustainable, emphasizing recycling, rainwater management, and supporting biodiversity. Natural wildness of the plants enters the clear lines, contrasting with them. The entire terraced garden is delineated by a baroque stone wall, bordered by south-facing greenhouses and growing stores.
Today, the largest part of the area is a public sample garden. Here, plants are not only sold but also cultivated, allowing the public to become familiar with local and seasonal flower production. The space hosts various cultural and environmental events, flower, herb, and other workshops, and anyone can come here just to relax.
Architectural inputs (Matěj Šebek Architects)
The structural modifications of the area are designed with an emphasis on opening the garden to the public. The key architectural intervention occurred at the northeast edge of the garden. A block of stores and greenhouses from different periods was "cut" by architects in its center, through which a concrete ramp now leads – a new straightforward entrance to the garden. The main motif of opening, clear, simple, and confident, primarily facilitates access for strollers and people with disabilities.On one side, the ramp is bordered by a two-story building with green windows, which is gradually being renovated, while on the other side, a new addition to the facilities has replaced a dilapidated greenhouse – floristry and a landscape architects' studio. The low mass of the addition naturally integrates into the assembly of original greenhouses and participates in the context of the entire terraced garden with its green roof.
The architecture of the new facility strives to be understandable and in harmony with the assigned function. The building is set on a clear concrete plinth, which is connected to the concrete ramp bringing visitors into the garden. Spatially and structurally, it adheres to the original baroque perimeter wall, which directly passes through the group of buildings, and its fragments are projected into the interior. This situation is underscored by a monolithic heavy lintel that connect the extension with the wall symbolically and structurally. The building is topped with a flat green roof with a significant overhang to the south, which shades the intense summer sun.
The dominant element of the interior is the exposed ceiling beams and a clearly defined cornice that supports them. The space is functional and fragile at the same time. The partition does not have to be definitive - therefore, it is light, made of plywood. All walls are without plaster - merely lime-washed, and thus the structure of precise ceramic blocks meets the winding baroque stone wall under a uniform plywood ceiling.
The small house was created in intensive discussion, seeking conceptual and operational relationships with the functioning of the entire garden. The garden influenced the house, and the house influenced the garden, just as the landscape architects cooperated with the architects. A shared joyful space emerged, with long-term collaboration on further projects and friendship. The development of architecture and the garden is by no means over.
The operations of today's garden follow the tradition of Kraffer's nursery. It offers a wide range of perennials and herbs from its own production and from the best Czech growers. It specializes in the cultivation of shade-loving species, but thanks to top suppliers, sun lovers will also find their favorites.
Part of the restored Kraffer's garden is the gardening workshop and the Za Mák landscape studio. Under its auspices, not only the new form of Kraffer's garden is being created, but also the design of private gardens, parks, and landscapes throughout the Czech Republic.
The Kraffer's Garden Society allows the rental of the area for weddings, social and corporate events, or themed photo shoots.
The English translation is powered by AI tool. Switch to Czech to view the original text source.
0 comments
add comment


