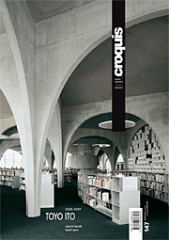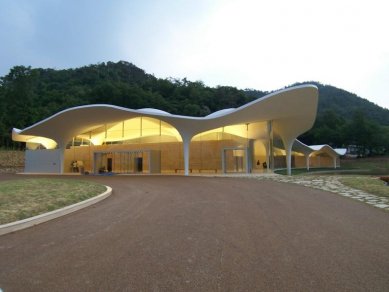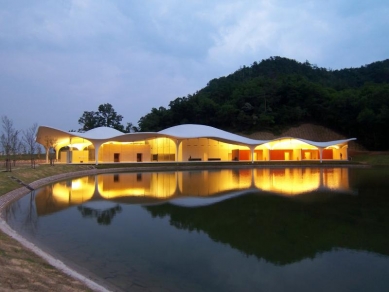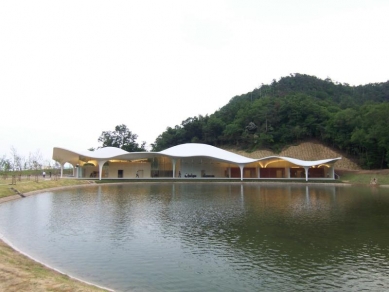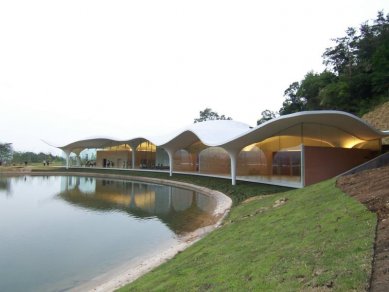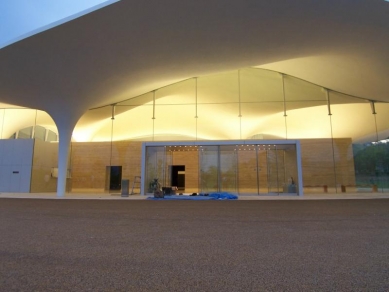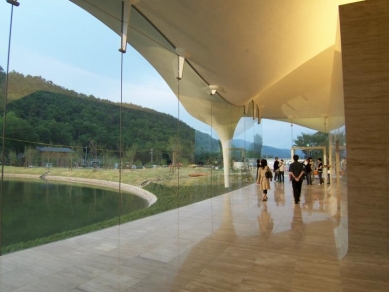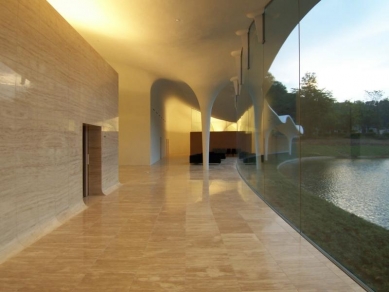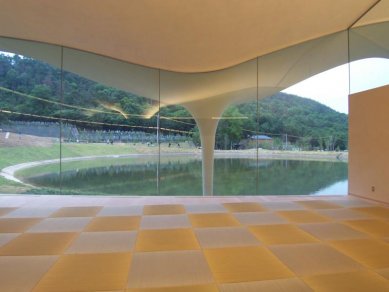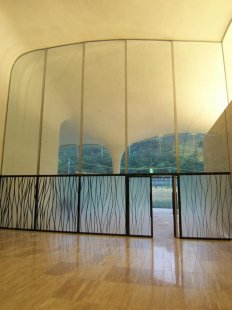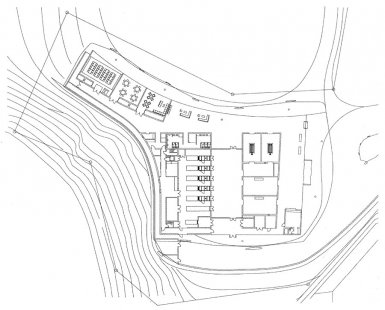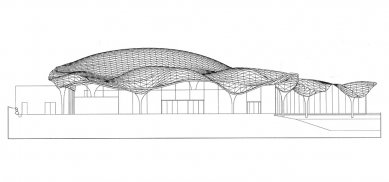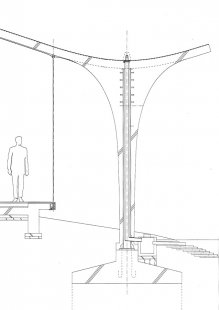
Krematorium in Kakamigahara

The Kakamigahara Crematorium is located in Japan's Gifu Prefecture. The organically undulating structure replaced the original faded crematoria and serves as a place where the deceased can be honored with dignity. Ito describes his concept as “the transformation of typified rigidity into a flowing organic space, which heralds an infinite number of new possibilities in the mutual relationship between architecture and people.” Ito sought a form that would dematerialize the building and a construction that would speak calmly and evenly. He ultimately found inspiration in the slowly drifting clouds in the sky and translated this image into a reinforced concrete shell resting on twelve conical columns. The roof of the crematorium blends into the image of the surrounding hills. Especially in winter, when the peaks are covered with snow, the harmony of the landscape with the undulating white concrete is perfect. Although the form appears unrestricted, its shape derives from a precisely defined algorithm created by selecting the optimal structural solution. Ito likens the construction to plants, which achieve very complex results through surprisingly simple means. The final forms were achieved on site using wooden formwork, onto which a steel mesh was laid and sprayed with concrete. To allow the curves of the 20 cm thick reinforced concrete slab to stand out as much as possible, the majority of the façade consists of frameless panels of simple glass.
The English translation is powered by AI tool. Switch to Czech to view the original text source.
2 comments
add comment
Subject
Author
Date
Pěkný
Jan Růžička
20.03.08 09:23
proč ne u nás?
petr.cagaš
27.07.09 09:41
show all comments


