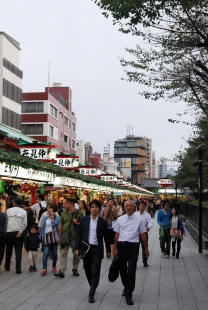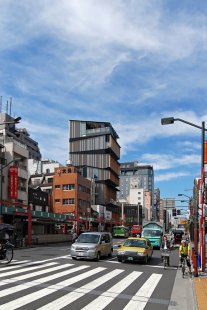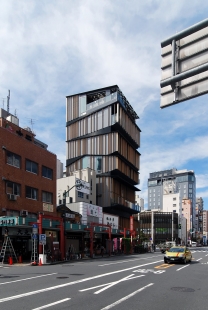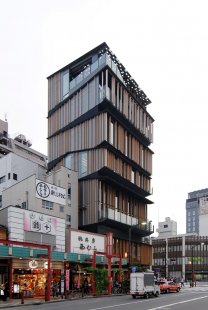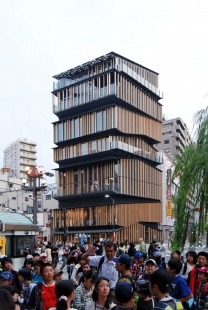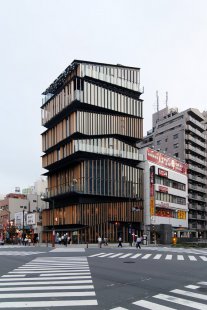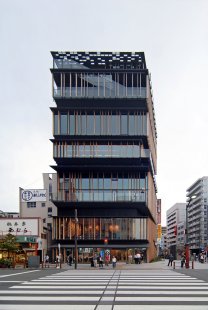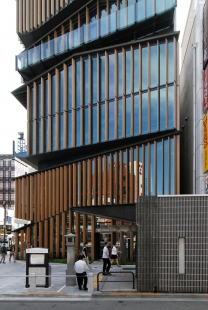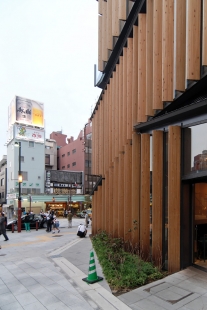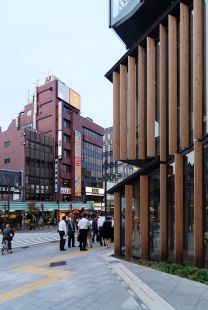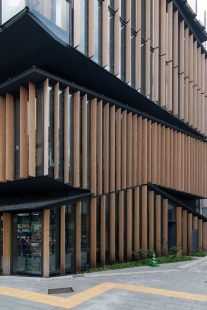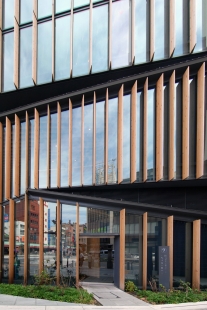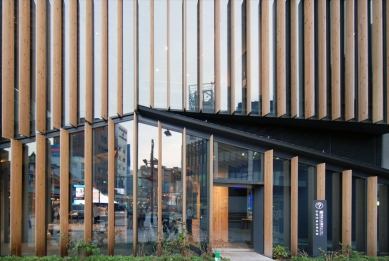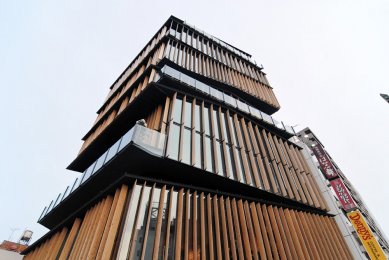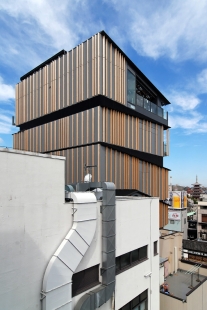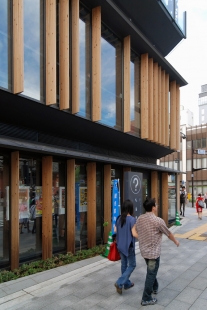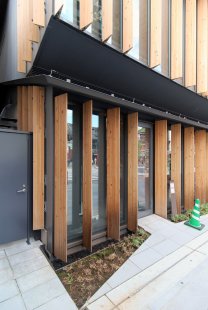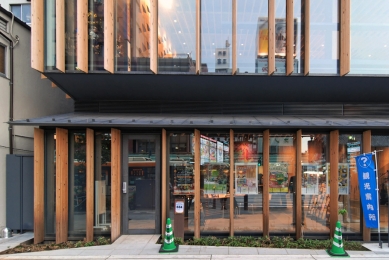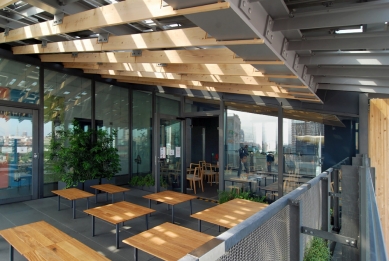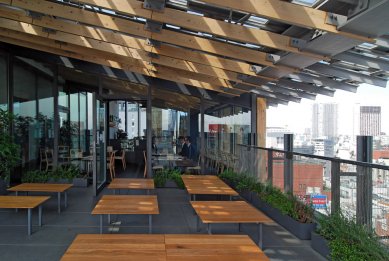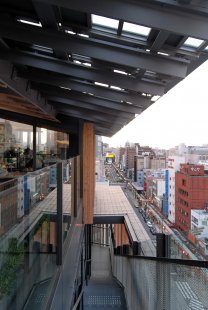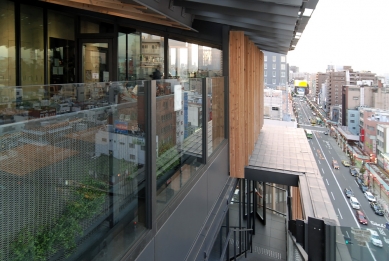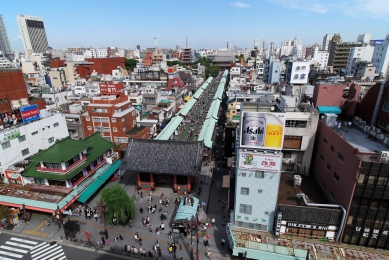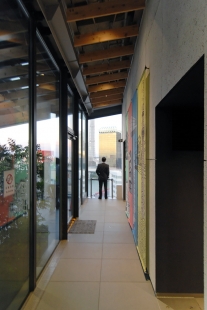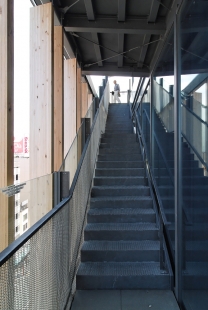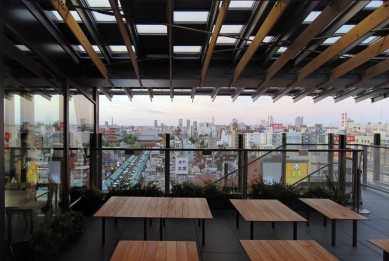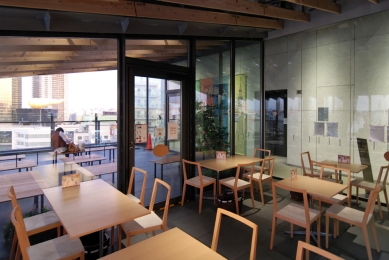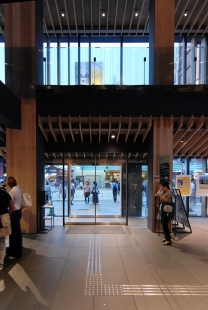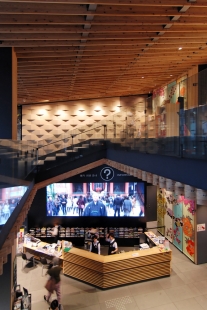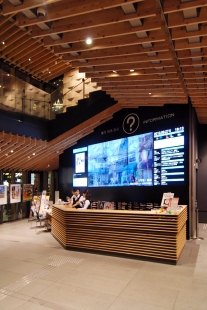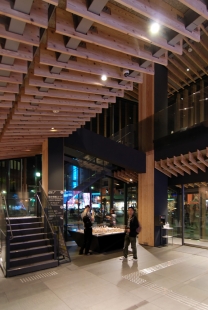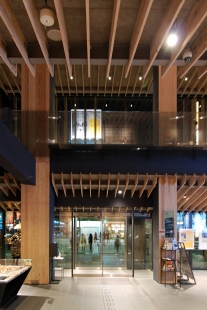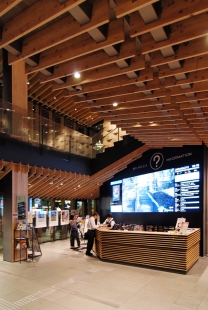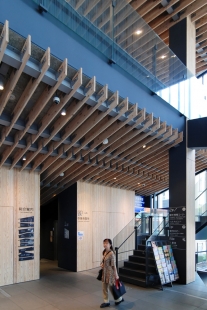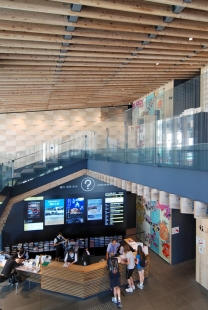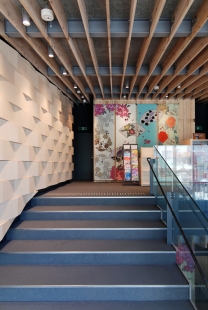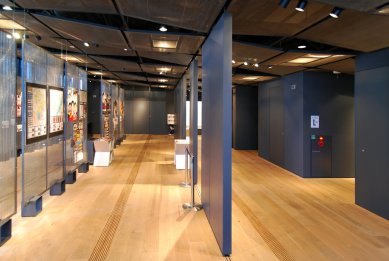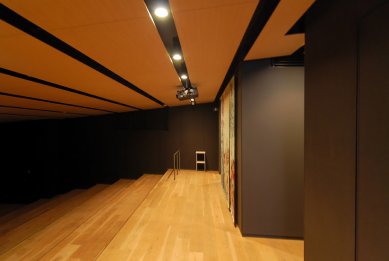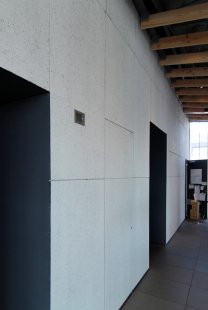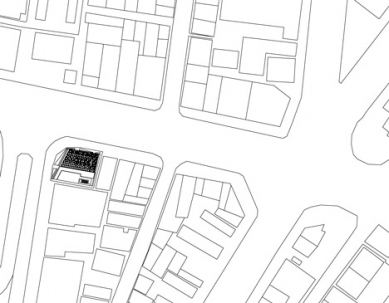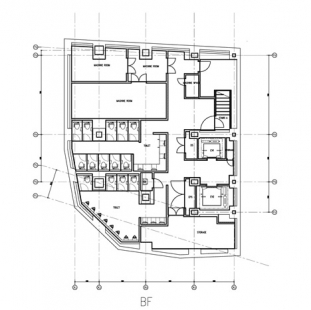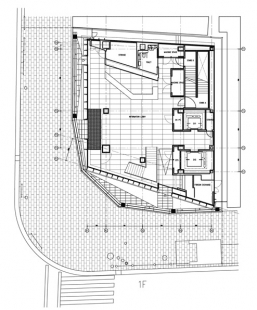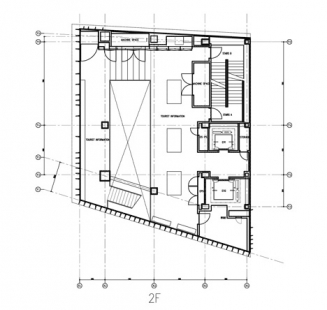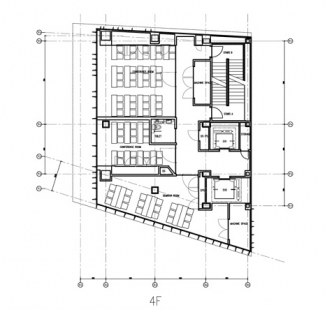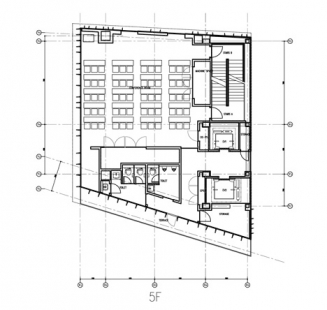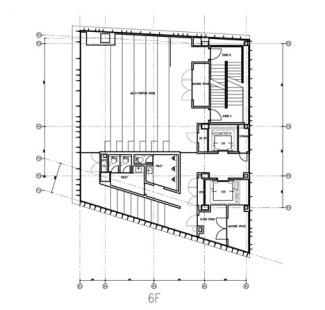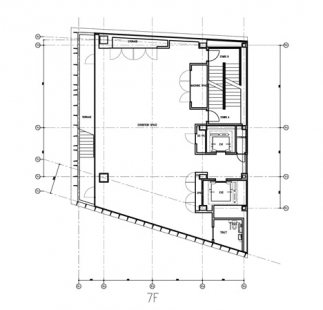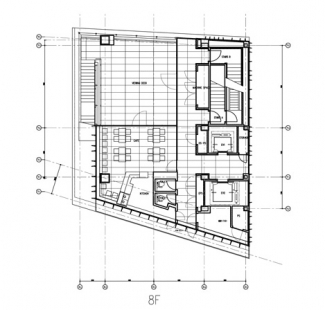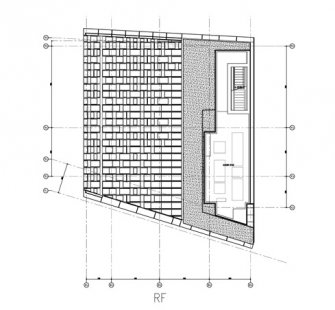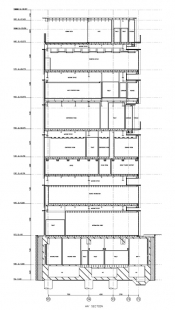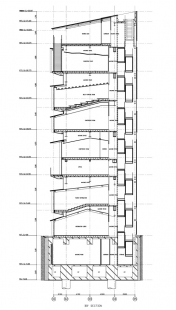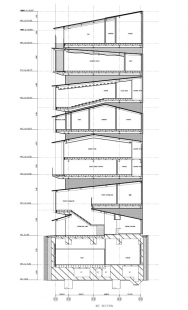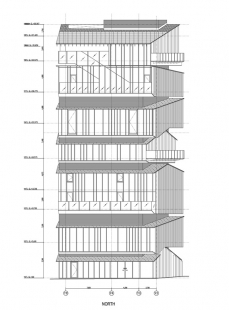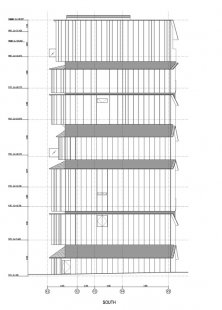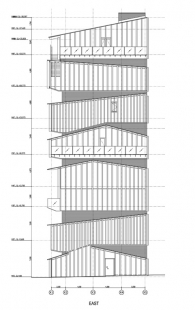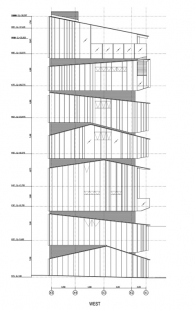
Cultural and Information Center Asakusa
Asakusa Culture and Tourism Center

The visitor center in Tokyo's Asakusa district appears as a series of gabled-roof houses stacked on top of each other. The high-rise building sits opposite the Kaminari-mon gate leading to the Sensō-ji Buddhist temple, which was built in the sixth century and is therefore the oldest temple in Tokyo. The tower is horizontally sliced into eight sections. Sloping surfaces reminiscent of shed and gabled roofs create diverse spaces inside, consisting of stairways, ramps, and an auditorium in front of the lecture hall. Just like the sloping floors, the ceilings of the rooms are also inclined. Vertical wooden slats provide adequate shading for the otherwise completely glazed facade of the building. The arrangement and orientation of the slats are based on the needs for shading and privacy in each room. On the top floor, there is an observation terrace with a restaurant, offering a stunning view of the entire historic complex of Sensō-ji.
The Asakusa information center is squeezed onto a plot of only 326 m². The diverse interior includes a tourist center, a conference room, a multipurpose hall, exhibition spaces, a restaurant, and an observation terrace. The new center brings a new order to the bustling tourist activity here and simultaneously shifts it to the upper floors. The resulting composition creates a completely new cut with unconventionally arranged layers. The technical facilities of the building are placed in the sloping intermediate spaces between the ceiling and the floor. Despite the relatively small height of the object, this method of division and layering of the building allowed for a very effective way of dealing with space that responds to needs. The metaphorical roofs not only divide the object into eight small one-story houses, but also predetermine its use. In the first and second floors, the internal atrium with a staircase creates a feeling of ascending on the roof. On the sixth floor, the inclined roof plane is used for a terraced auditorium in the theater hall. The slope of the roofs facing the Kaminari-mon gate and the ceiling heights vary on each floor. Each room builds its own relationship with its surroundings through the variously angled external vertical slats, resulting in a playful facade.
The Asakusa information center is squeezed onto a plot of only 326 m². The diverse interior includes a tourist center, a conference room, a multipurpose hall, exhibition spaces, a restaurant, and an observation terrace. The new center brings a new order to the bustling tourist activity here and simultaneously shifts it to the upper floors. The resulting composition creates a completely new cut with unconventionally arranged layers. The technical facilities of the building are placed in the sloping intermediate spaces between the ceiling and the floor. Despite the relatively small height of the object, this method of division and layering of the building allowed for a very effective way of dealing with space that responds to needs. The metaphorical roofs not only divide the object into eight small one-story houses, but also predetermine its use. In the first and second floors, the internal atrium with a staircase creates a feeling of ascending on the roof. On the sixth floor, the inclined roof plane is used for a terraced auditorium in the theater hall. The slope of the roofs facing the Kaminari-mon gate and the ceiling heights vary on each floor. Each room builds its own relationship with its surroundings through the variously angled external vertical slats, resulting in a playful facade.
The English translation is powered by AI tool. Switch to Czech to view the original text source.
0 comments
add comment



