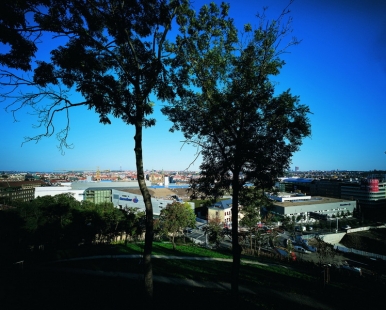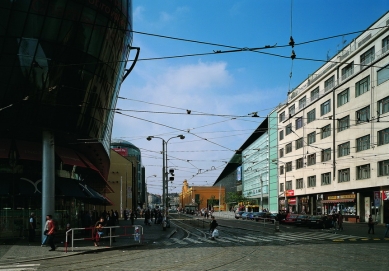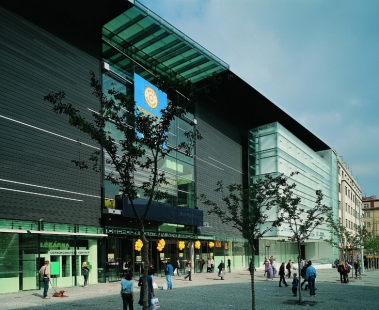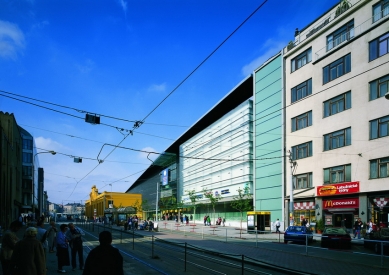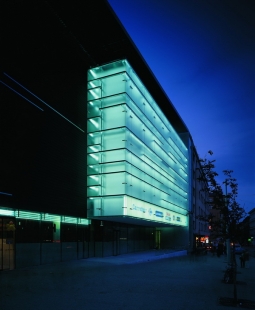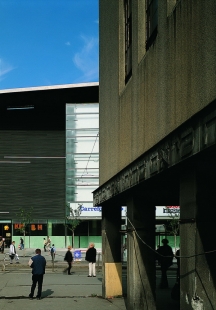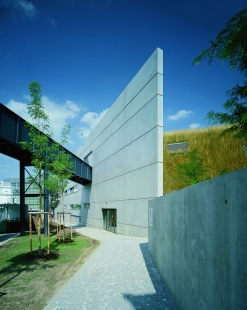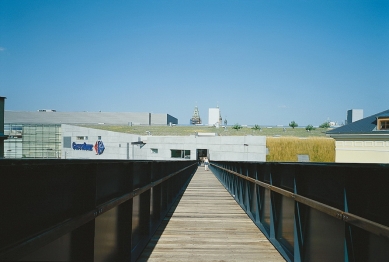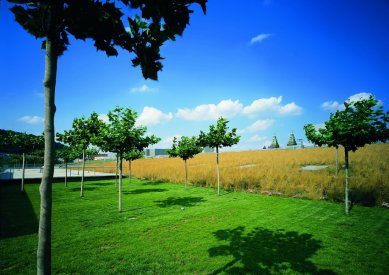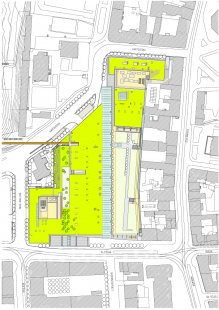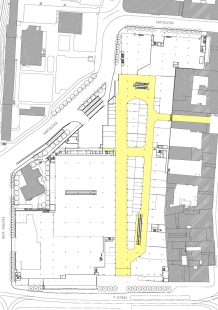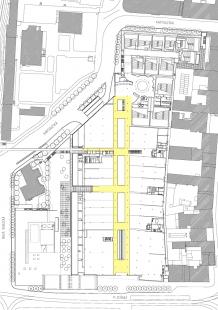
Cultural and Commercial Center Nový Smíchov

 |
The urban solution is based on connecting to the existing urban structure. The original factory created a closed complex spanning several city blocks. The main passage of the center, 200 meters long, complements the local street network. A cross passage leading from Štefánikova Street creates a new connection through a terrace on the second floor and a new footbridge across Kartouzská Street to the hill of Sacre Coeur. The main passage divides the building into a higher mass, enclosing blocks of houses along Štefánikova Street, and a lower green roof, which connects to green parcels beneath the hill of Sacre Coeur with solitary buildings.
Heritage protection of the former factory applies only to the so-called Great and Small Ringhoffer Villas (which are not part of the project) and the street Art Nouveau facade of the forge on Plzeňská Street. It was not possible to preserve a larger part of the complex, such as the factory chimneys. The forge's facade is complemented by new side facades, making it appear as an object integrated into the mass of the building.
The scope of the project and its content correspond to suburban shopping centers with a hypermarket, shops, boutiques, a multiplex cinema, restaurants, and fast food. In Smíchov, it has been possible to integrate this project into the urban structure with its negative and positive consequences, including traffic burden - the underground parking can accommodate 2,000 cars. This counters the phenomenon of shopping and entertainment moving to the outskirts of Prague, the accessibility of public transport, and the strengthening of the center's significance.
From Sacre-Coeur Park, which was renovated as part of the center's investment and newly accessible from the Smíchov basin, the extent of the entire project is best visible. The mass of the building resembles a gently rising green hill cut through by a line of glazing along the main passage, extending 200 meters. Against the hill Sacre Coeur stands an artificial slope steeply sloping down at the bottom near the Ringhoffer Villa. On the roof is a living terrace with mature plane trees, accessible from both the center and Kartouzská Street via an outdoor staircase. Another connection will be a pedestrian bridge that will extend into an opening in the concrete facade on Kartouzská Street. Alongside the passage, two floors of apartments were promised to be built in the future to close the mass of the block at Štefánikova Street.
In the streets, there was an intention to divide the building into multiple types of facades and volumes corresponding to the scale and significance of the location.
The main entrance facade on Plzeňská Street connects to the functionalist houses at Anděl. The existing street line is complemented by a milk-glass concrete tower with elevators for future apartment additions. Behind it, the mass of the building retreats, creating a forecourt for the main entrance. In front of the matte black titanium zinc main facade is a projecting object with a double glass facade adorned with advertising. Above the facade runs a large, overhanging wing of the awning. Opposite the Street Stroupežnického, the entire width of the passage is inscribed into the main facade in the form of a lightweight glass facade with an entrance. The forecourt is closed by the mass of the old forge with its historical facade and newly designed side facade with access to the passage alongside the forge's facade.
The facade sequence on the new Radlická Street is two stories. Shops with display windows on Plzeňská Street will be followed by a concrete base of large prefabricated elements with access to the hypermarket's delivery yard. The second floor is covered with a facade of titanium zinc with ribbon windows of the store's offices. The facade bends at the "Great Villa" of the Ringhoffer family, creating a small park around the villa with a unique steep green roof, alongside which a public staircase rises to the bridge and roof terrace.
The facade in Kartouzská Street, made of concrete panels with irregularly arranged doors, windows, and ventilation grilles, resembles a cut hill and at its scale provides a counterbalance to the opposite hill and the transport buildings in front of the Strahov Tunnel. Beneath the facade, glass cubes marking the entrances to the parking garage are embedded in the lawn.
At the end of the main passage, the "urban" facade transforms into a glass block with a colonnade at the base. Here, shop windows reappear alongside cladding made of stainless steel. The white plaster facade contrasts with the black horizontal block, above which an inclined footbridge from the cinema halls of the multiplex descends along the facade. The circular openings with escalators connect all floors, and the space is topped with a glass roof. Besides the hypermarket occupying most of the left side of the passage on the first and second floors, there are over 100 shops and boutiques in three floors of the center. The third floor is dominated by fast food outlets and restaurants, and at the end of the passage is the multiplex with 12 screening rooms.
The original intention of the passage as a "glassed street" with a tree line and glass bridges and platforms was not accepted by the new owner of the center, and it was replaced by a project from the French architects CVZ working for the Carrefour company. The interior project significantly differs from the original design of D.A. Studio. According to the investor's opinion, it fulfills the vision of a commercial center.
D.A. Studio is the author of the concept of the solution at the stage of urban decision, building permit, and cooperation on the implementation project. D.A. Studio is responsible for the facades, including the execution of authorial supervision, while the interior of the common areas of the center (the passage including the steel supporting structure of the roofing, garages, etc.) was not realized according to its designs.
The English translation is powered by AI tool. Switch to Czech to view the original text source.
0 comments
add comment



