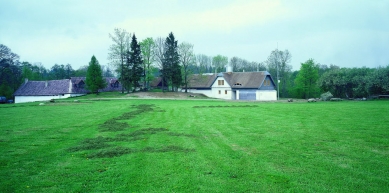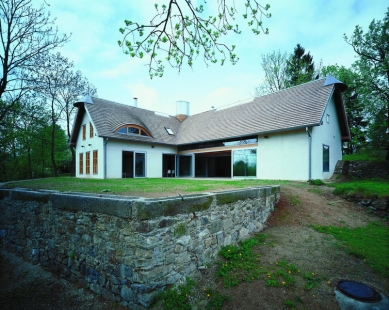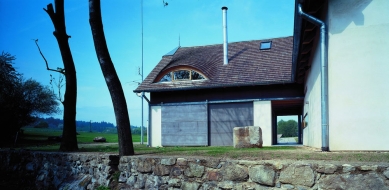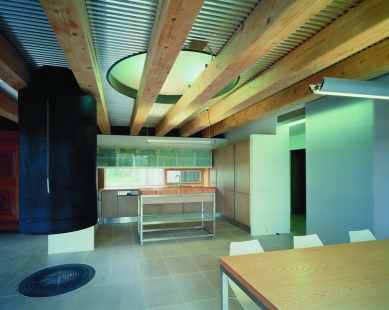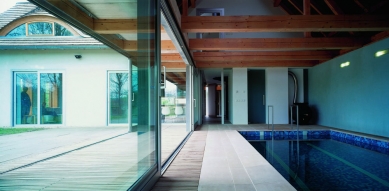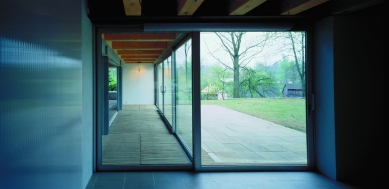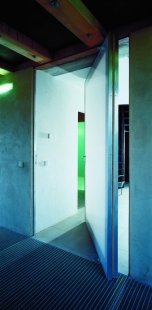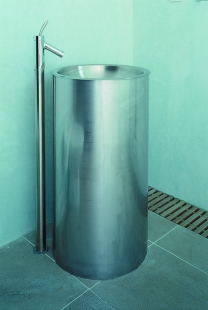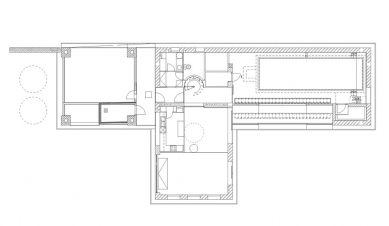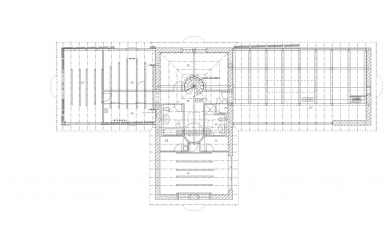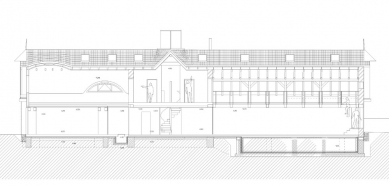
Family house - summer residence in South Bohemia

The house is built in South Bohemia on the edge of a village near the original family homestead. For the investor, who currently lives abroad, the building serves primarily as a “summer residence”. At his request, the building's exterior character aligns with “South Bohemian folk architecture”, using contemporary materials and technologies. However, the interior of the building is designed in the spirit of modern design. The floor plan of the two-story structure is designed in the shape of a T, and in the intersection of the wings, there is a steel spiral staircase located in a steel cylinder. This cylinder penetrates the roof and transitions to a light transparent material in the exterior, allowing light to illuminate the entire staircase space.
On the ground floor, there is a main living space with a kitchen that is separated only by a mobile work counter (material – stainless steel frame construction with a solid wood top). The same stainless steel structure is also used in the design of the dining table, combined with a plywood top with light birch veneer. This plywood is repeated on the kitchen countertop (kitchen cabinetry – material: milk glass doors, bleached MDF board, stainless steel handles, and stainless steel fixtures). In the living room, fluorescent aluminum lights (company BELUX, brand UP-DOWN) are suspended parallel to both tables (the work desk and the dining table). A fireplace with a circular fire pit is built directly into the sandstone floor in this room. Above the fire pit, there is a steel tube for smoke extraction. The sandstone floor continues at the same level to the exterior, where it forms a partially paved terrace surface that transitions into a grassy area. The glazed wall in the living room allows a view into the exterior and simultaneously into the glazed neighboring wing with a pool hall. This space is open through two floors with a view of the wooden truss structure. The rectangular pool is tiled with blue mosaic tiles, and access to it is provided via an atypical staircase made of stainless steel framework. The longer wall running close to the pool is finished with light green plaster executed based on old Venetian techniques with crushed marble. On this “long green” surface, rectangular lights covered with milk glass are placed in a regular grid. The opposite wall is fully glazed, with sliding doors that allow a view and access through the winter garden to the terrace. The sandstone floor also runs in this pool room, interrupted only in the winter garden by wooden grates. The “green wall” extends into the neighboring shower corner, which is separated from the adjacent dressing room by milk glass and a full-glass partition from the room with sanitary facilities. These rooms are equipped with accessories from the well-known Italian company AGAPE; the sink is designed as a stainless steel cylinder with a freestanding tap on a stainless steel rod (tap – design F. STARCK).
On the second floor, there are two children's rooms, a bedroom, and a large study. The surfaces of the wooden floors and the construction of the ceiling beams are finished with white varnish, giving the spaces a monochromatic appearance with a very clean character. Built-in furniture, wardrobes, and doors to the rooms are again made of bleached MDF material in combination with atypical stainless steel handles and atypical stainless steel door knobs. This floor also contains two bathrooms equipped with accessories similar to those in the shower area of the pool hall (accessories from AGAPE, taps – design F. STARCK). White mosaics are used on the walls and floors, and the sinks are designed again as stainless steel cylinders in spaces with taps standing independently on stainless steel rods. The bathrooms have similar atypical lighting as in the pool area (recessed rectangular lights covered with milk glass) and uniquely designed bathroom accessories.
The house features many atypical exterior and interior details executed at a high technical and design level.
On the ground floor, there is a main living space with a kitchen that is separated only by a mobile work counter (material – stainless steel frame construction with a solid wood top). The same stainless steel structure is also used in the design of the dining table, combined with a plywood top with light birch veneer. This plywood is repeated on the kitchen countertop (kitchen cabinetry – material: milk glass doors, bleached MDF board, stainless steel handles, and stainless steel fixtures). In the living room, fluorescent aluminum lights (company BELUX, brand UP-DOWN) are suspended parallel to both tables (the work desk and the dining table). A fireplace with a circular fire pit is built directly into the sandstone floor in this room. Above the fire pit, there is a steel tube for smoke extraction. The sandstone floor continues at the same level to the exterior, where it forms a partially paved terrace surface that transitions into a grassy area. The glazed wall in the living room allows a view into the exterior and simultaneously into the glazed neighboring wing with a pool hall. This space is open through two floors with a view of the wooden truss structure. The rectangular pool is tiled with blue mosaic tiles, and access to it is provided via an atypical staircase made of stainless steel framework. The longer wall running close to the pool is finished with light green plaster executed based on old Venetian techniques with crushed marble. On this “long green” surface, rectangular lights covered with milk glass are placed in a regular grid. The opposite wall is fully glazed, with sliding doors that allow a view and access through the winter garden to the terrace. The sandstone floor also runs in this pool room, interrupted only in the winter garden by wooden grates. The “green wall” extends into the neighboring shower corner, which is separated from the adjacent dressing room by milk glass and a full-glass partition from the room with sanitary facilities. These rooms are equipped with accessories from the well-known Italian company AGAPE; the sink is designed as a stainless steel cylinder with a freestanding tap on a stainless steel rod (tap – design F. STARCK).
On the second floor, there are two children's rooms, a bedroom, and a large study. The surfaces of the wooden floors and the construction of the ceiling beams are finished with white varnish, giving the spaces a monochromatic appearance with a very clean character. Built-in furniture, wardrobes, and doors to the rooms are again made of bleached MDF material in combination with atypical stainless steel handles and atypical stainless steel door knobs. This floor also contains two bathrooms equipped with accessories similar to those in the shower area of the pool hall (accessories from AGAPE, taps – design F. STARCK). White mosaics are used on the walls and floors, and the sinks are designed again as stainless steel cylinders in spaces with taps standing independently on stainless steel rods. The bathrooms have similar atypical lighting as in the pool area (recessed rectangular lights covered with milk glass) and uniquely designed bathroom accessories.
The house features many atypical exterior and interior details executed at a high technical and design level.
The English translation is powered by AI tool. Switch to Czech to view the original text source.
0 comments
add comment


