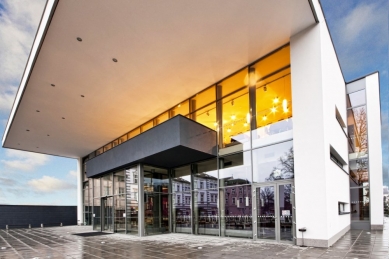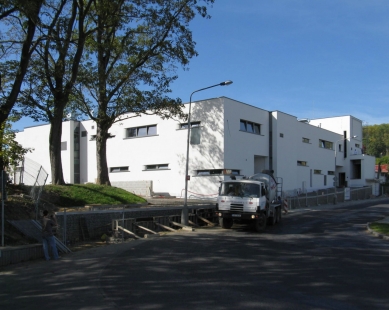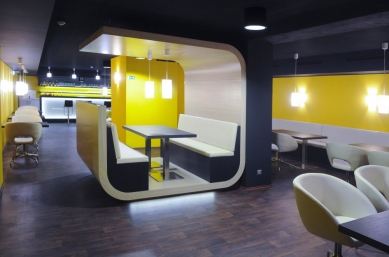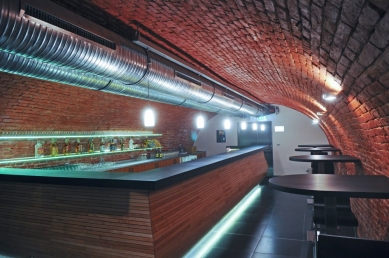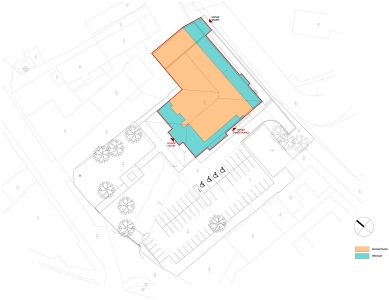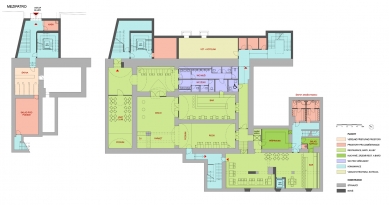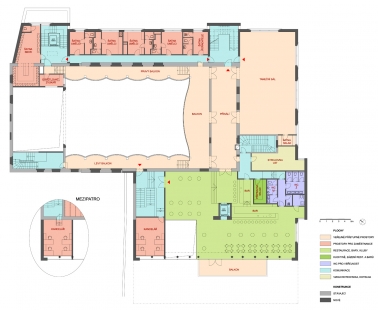
Cultural Center Svoboda

The original hall of the singing society, built at the turn of the 19th and 20th centuries on baroque brewery cellars, has been elevated to a multifunctional community center, the most modern in the entire Karlovy Vary region. The historic volume of the main hall has been preserved and newly surrounded by an addition, giving the building's architecture a contemporary character.
Urbanism
The building is located in close proximity to the city center, separated only by the Ohře river. It takes less than 5 minutes to walk to the square across the bridge. A small park with mature trees occupies the forecourt of the cultural house. The demolition of the former canteen opened a passage from the city center to the area near the Lidl shopping center.
Architectural Solution
The building has been completely reconstructed, partially extended, and some unsuitable parts have been removed.
The newly reconstructed building now presents an elegant and timeless impression of a modern cultural venue of regional significance. Its simple form, devoid of any inappropriate decorative elements, allows for the expression of a clean cubic mass in a neutral white color.
The entire southern entrance facade is glazed. This ensures the transparency of the entrance areas, and in the evening lighting, it sends a clear signal that something is happening here. The glazing provides an uninterrupted view of the park, the castle, and the city center beyond the Ohře. The space in front of the entrance is protected from the elements by a massive seven-meter roof overhang.
The other facades are pierced with ribbon windows in seemingly random positions and sizes. In reality, they respond to the internal arrangement and function of each space. Service entrances (for staff, deliveries, and to the clubs in the basement) are colorfully accentuated.
At the same time, the small park in front of the building was modified along with the access road and parking lot.
Spatial Layout
The basement has been preserved almost in its original parameters. New restrooms for club visitors have been designed and are located here. The entrance is newly situated from the north side, from Vodní street, to allow for the separate organization of events during different operating hours than the rest of the building. The northern extension houses heating technology, air conditioning, and a music rehearsal room.
The ground floor is the main level of the building. The airy entrance spaces spanning two stories (height of 7.7 m) lead to a restaurant with independent operation. The main hall is accessible via a foyer with a cloakroom. Additionally on the ground floor are restrooms for visitors, a kitchen with backroom facilities, furniture storage for the main hall, a stage with prop and backdrop storage, and an artist's studio.
On the first floor, there is another bar with numerous banquet tables for refreshments during events in the hall, balconies of the main hall, and a dance hall. The northern extension is dedicated to performer cloakrooms.
All spaces accessible to the public are barrier-free, and all height levels are connected by passenger elevators. All floors are also connected by a food lift from the central kitchen. Individual operations can be run independently. The building meets the most modern safety and hygiene requirements as well as demands for sustainability.
Urbanism
The building is located in close proximity to the city center, separated only by the Ohře river. It takes less than 5 minutes to walk to the square across the bridge. A small park with mature trees occupies the forecourt of the cultural house. The demolition of the former canteen opened a passage from the city center to the area near the Lidl shopping center.
Architectural Solution
The building has been completely reconstructed, partially extended, and some unsuitable parts have been removed.
The newly reconstructed building now presents an elegant and timeless impression of a modern cultural venue of regional significance. Its simple form, devoid of any inappropriate decorative elements, allows for the expression of a clean cubic mass in a neutral white color.
The entire southern entrance facade is glazed. This ensures the transparency of the entrance areas, and in the evening lighting, it sends a clear signal that something is happening here. The glazing provides an uninterrupted view of the park, the castle, and the city center beyond the Ohře. The space in front of the entrance is protected from the elements by a massive seven-meter roof overhang.
The other facades are pierced with ribbon windows in seemingly random positions and sizes. In reality, they respond to the internal arrangement and function of each space. Service entrances (for staff, deliveries, and to the clubs in the basement) are colorfully accentuated.
At the same time, the small park in front of the building was modified along with the access road and parking lot.
Spatial Layout
The basement has been preserved almost in its original parameters. New restrooms for club visitors have been designed and are located here. The entrance is newly situated from the north side, from Vodní street, to allow for the separate organization of events during different operating hours than the rest of the building. The northern extension houses heating technology, air conditioning, and a music rehearsal room.
The ground floor is the main level of the building. The airy entrance spaces spanning two stories (height of 7.7 m) lead to a restaurant with independent operation. The main hall is accessible via a foyer with a cloakroom. Additionally on the ground floor are restrooms for visitors, a kitchen with backroom facilities, furniture storage for the main hall, a stage with prop and backdrop storage, and an artist's studio.
On the first floor, there is another bar with numerous banquet tables for refreshments during events in the hall, balconies of the main hall, and a dance hall. The northern extension is dedicated to performer cloakrooms.
All spaces accessible to the public are barrier-free, and all height levels are connected by passenger elevators. All floors are also connected by a food lift from the central kitchen. Individual operations can be run independently. The building meets the most modern safety and hygiene requirements as well as demands for sustainability.
The English translation is powered by AI tool. Switch to Czech to view the original text source.
0 comments
add comment


