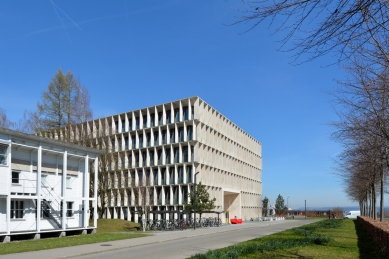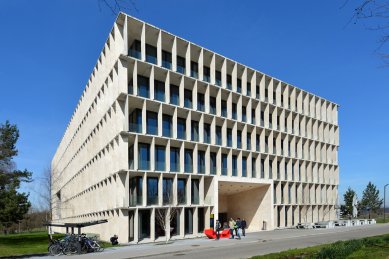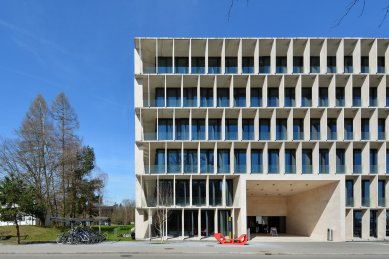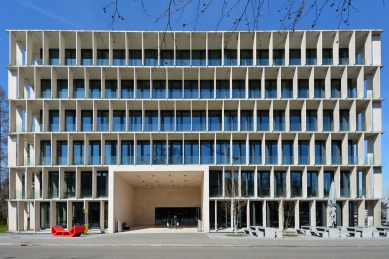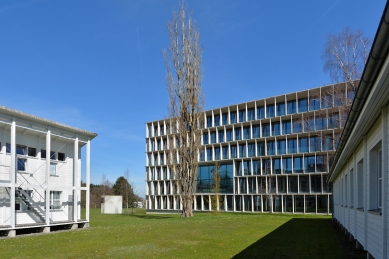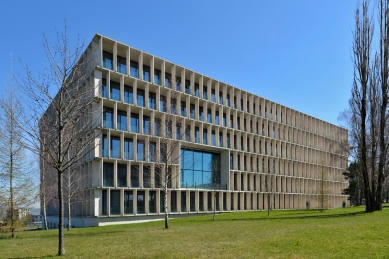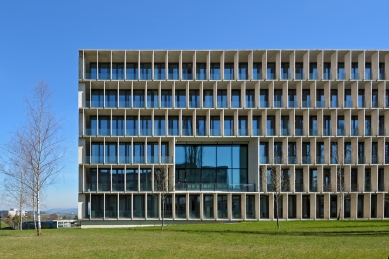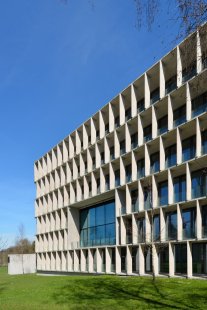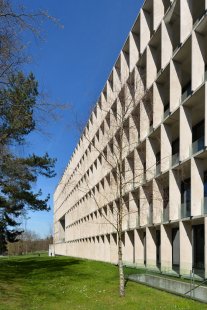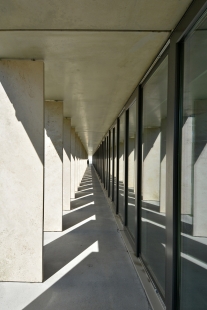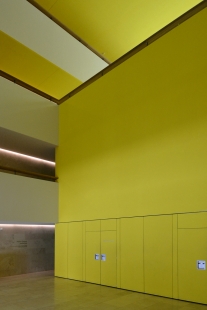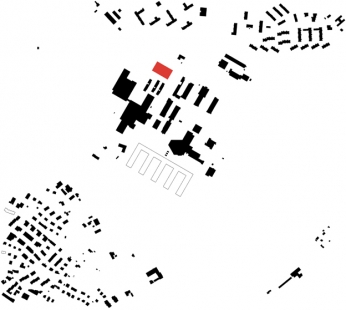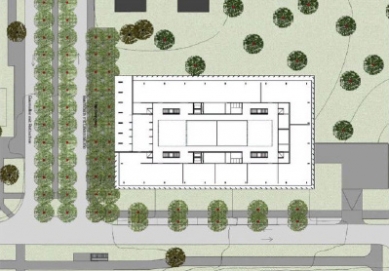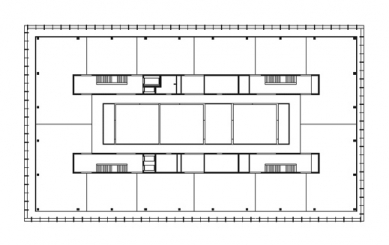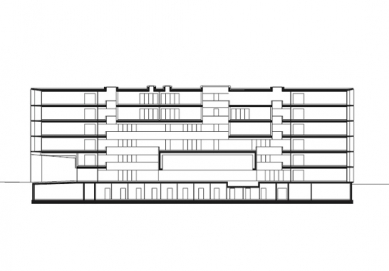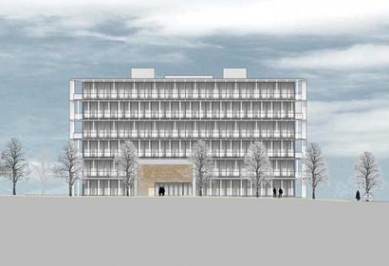
Laboratory Building ETH e-Science Lab
HIT building

During the 1950s, it became clear that the growing ETH would not have enough space around the Semper Building in the center of Zurich, so in 1959, planning began for a new campus at Hönggerberg. The urban planning in the first phase was defined by Albert Heinrich Steiner (1961-73), in the second phase by Ben Huser (1972-76), and in the third phase by Mario Campi and Franco Pesina (1999-2004). With the arrival of the new century, ETH invited a quartet of architects (Arets, Deplazes, Christiaanse, Lampugnani) to present urban planning projects for Science City, the further expansion of ETH. While a future vision is still undecided, a pair of Austrian firms succeeded in completing two additional buildings on the ETH campus: the laboratory building E-Science Lab (Baumschlager Eberle) and the sports center (Dietrich/Untertrifaller, 2009).
The laboratory building e-Science Lab by the Austrian studio Baumschlager Eberle is part of an extensive project for Science City, the western expansion of the university campus at Hönggerberg, where besides science and research, public life connected with housing would also take place. The teaching and research building e-Science Lab represents an open base that is not only used by computer specialists but can also be utilized by physicists, chemists, biologists, engineers, and architects.
The e-Science Lab project emerged from an invited international competition, which was won by the project of Carlo Baumschlager and Dietmar Eberle, who has been a full professor at ETH since 1999. The simple seven-story block offers over 11,000 m² of space that gathers around a central atrium with a main auditorium. The building offers six additional lecture halls and approximately 500 workstations. The uniform grid of 1.2 m allows for flexible spatial division. This grid is also reflected in the gridded facade made of vertical sunshades from travertine slabs. The regular grid enveloping the entire building is disrupted only by the main entrance, which rises over two stories, and a lecture hall that is reflected in the facade as a large-format window. The building rests on a concrete base in a gently sloping plot. The architects paid attention to ensure that the building connects to the long-standing history of the academic institution. They managed to resist the temptations of new digital technologies.
The rational form and stone sunshades made from 717 travertine slabs firmly embed the new building into the university campus. The gaps between the travertine slabs are filled with glass railings, and the building's own exterior shell is hidden in the shade behind the balconies. The slabs of Roman travertine were left with their surface imperfections after cutting. Each slab measures 325 cm (365 cm) in height, 90 cm in width, and is 7 cm thick. The slabs weigh between 620 kg (690 kg) and are supported at four points.
The laboratory building e-Science Lab by the Austrian studio Baumschlager Eberle is part of an extensive project for Science City, the western expansion of the university campus at Hönggerberg, where besides science and research, public life connected with housing would also take place. The teaching and research building e-Science Lab represents an open base that is not only used by computer specialists but can also be utilized by physicists, chemists, biologists, engineers, and architects.
The e-Science Lab project emerged from an invited international competition, which was won by the project of Carlo Baumschlager and Dietmar Eberle, who has been a full professor at ETH since 1999. The simple seven-story block offers over 11,000 m² of space that gathers around a central atrium with a main auditorium. The building offers six additional lecture halls and approximately 500 workstations. The uniform grid of 1.2 m allows for flexible spatial division. This grid is also reflected in the gridded facade made of vertical sunshades from travertine slabs. The regular grid enveloping the entire building is disrupted only by the main entrance, which rises over two stories, and a lecture hall that is reflected in the facade as a large-format window. The building rests on a concrete base in a gently sloping plot. The architects paid attention to ensure that the building connects to the long-standing history of the academic institution. They managed to resist the temptations of new digital technologies.
The rational form and stone sunshades made from 717 travertine slabs firmly embed the new building into the university campus. The gaps between the travertine slabs are filled with glass railings, and the building's own exterior shell is hidden in the shade behind the balconies. The slabs of Roman travertine were left with their surface imperfections after cutting. Each slab measures 325 cm (365 cm) in height, 90 cm in width, and is 7 cm thick. The slabs weigh between 620 kg (690 kg) and are supported at four points.
The English translation is powered by AI tool. Switch to Czech to view the original text source.
0 comments
add comment


