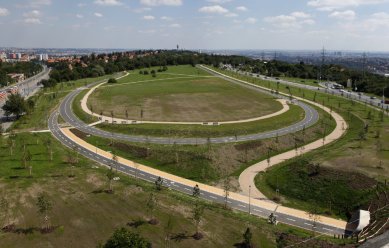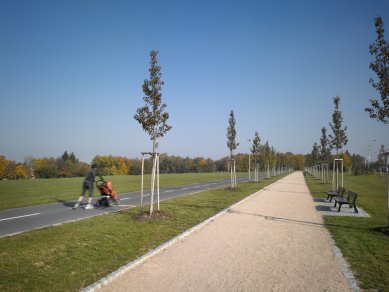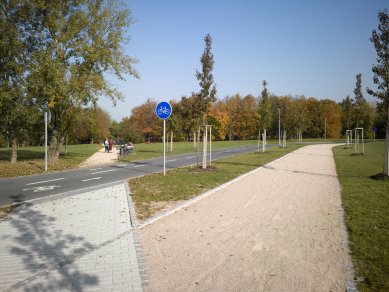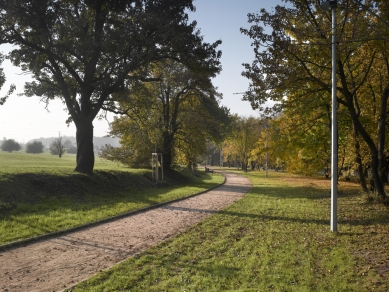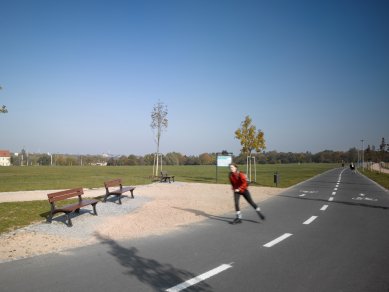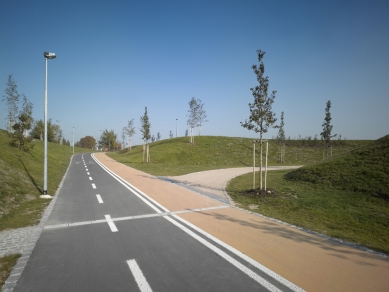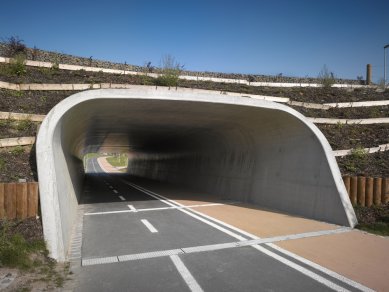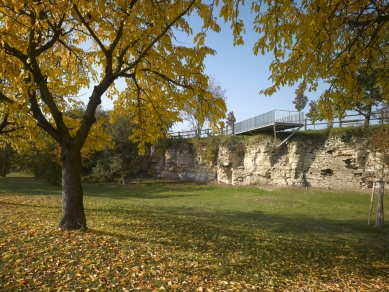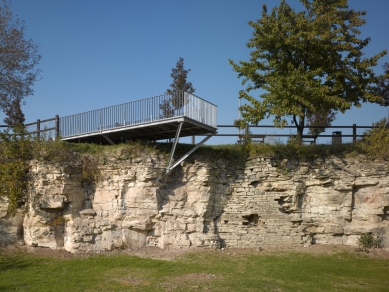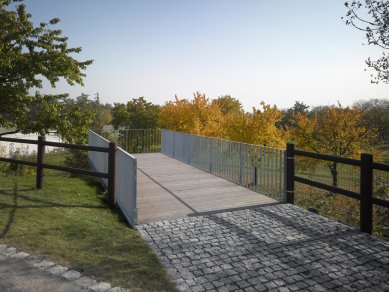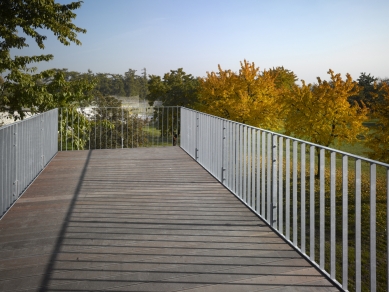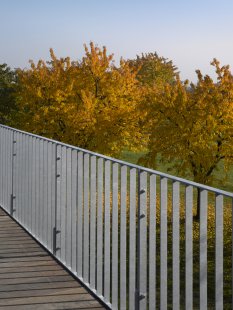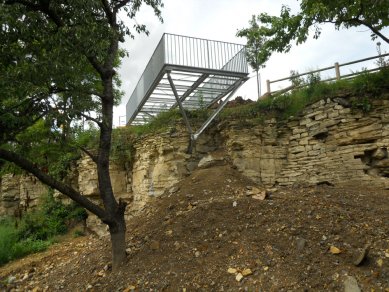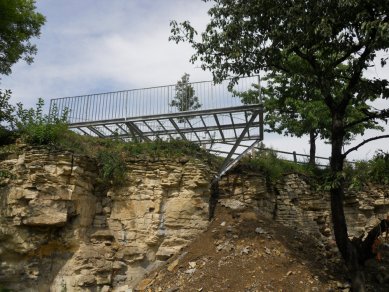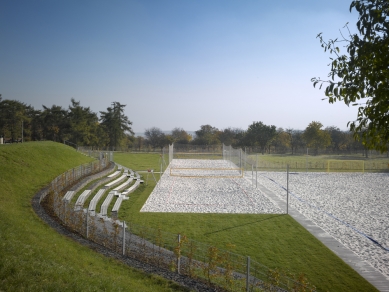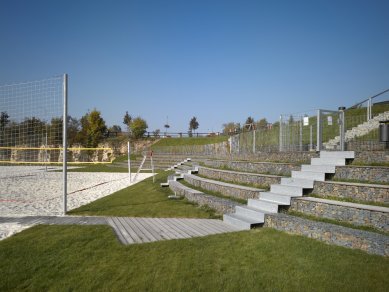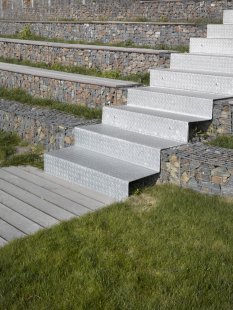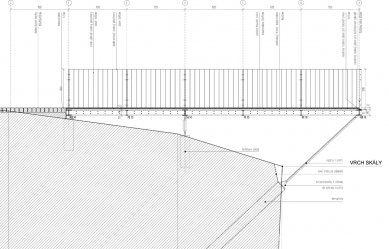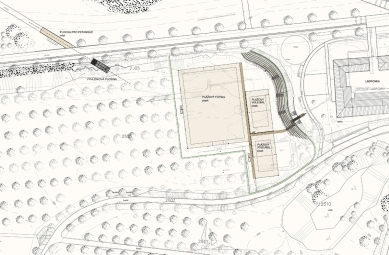
Ladronka - overall rehabilitation and adjustments of the park

Ladronka Leisure Area — is located in the Břevnov park between Vypich and Strahov. The first stage was completed in 2006, the second in July 2010. The area, which is now approximately 3 kilometers long in the east-west direction, is used by the public for sports and recreational purposes. The center of services and support for them has become the renovated Ladronka homestead (including the winter garden). The Ladronka Leisure Area is connected on the KC Vypich side by an underpass under Bělohorská to the Hvězda game preserve. On the eastern side, it offers a continuation to Kinský Garden and Petřín.
The newly built KC Vypich shopping center offers sufficient parking capacity for users of the leisure area. The realization of the underpass under Kukulova Street allowed for the expansion of the area up to the center of KC Vypich. The underpass has an asphalt surface, and there is a separate zone for passing in-line skaters and cyclists and a zone for pedestrians, which is designed in the ochre color of the clay. The underpass is designed as a concrete shell with rounded shapes and a surface made of exposed concrete, which is set into natural green slopes. The shell of the underpass smoothly opens and expands upward in cross-section with a sloping wall that arches into the curve of the ceiling. This upward-expanding shape of the underpass allows for the free movement of a skater's body while utilizing the entire footprint area of the track. The effect of the rounded shape is enhanced by the use of ground luminaires, which cast cones of light on the walls and part of the ceiling of the underpass in a regular 3-meter grid.
For inexperienced skaters, wide riding stairs with a handrail are designed on the side toward KC Vypich due to the steeper slope for safer descent.
In the territory of Prague and in the territory of the Prague-West district, there is a pilgrimage route from the Prague Loreta to the monastery in Hájek. Of the total of 20 chapels, 11 complete chapels and one partially ruined chapel have survived to this day. The original route of the pilgrimage path has gradually been "flattened out", and in some places it no longer exists at all. In the area of the new Ladronka leisure area, there is one chapel, which has already been reconstructed. The pilgrimage route is also partially reconstructed here along its original path, partly designed along a new path with a new tree alley. The pilgrimage route crosses Kukulova Street via the aforementioned underpass and returns to the original path within the KC Vypich area.
Viewing Platform — The height difference at the rocky fracture between the level of the existing cherry orchard and the level of the Ladronka leisure area plain is approximately 6 meters. This height difference is utilized for the proposed viewing platform. The authors and the investor agreed that the viewing projection platform would be located in the place and direction of the removed pedestrian path, thus resembling the original path. The viewing platform in this direction of the path offers views toward the Ladronka homestead, new playgrounds, and the existing orchard. On the other side of the skating track and pedestrian path, an area for pétanque is designed adjacent to the viewing platform.
The actual viewing platform is designed as a steel frame with a walking surface made of exotic wood planks. The frame "hovers" about one meter above the rocky fracture and about six meters above the level of the cherry orchard. Roughly two-thirds of the frame/platform is supported above the gently sloping upper part of the rocky fracture, with the remaining third cantilevered beyond the breaking point, extending above the surface of the existing orchard below the lower edge of the fracture. The steel frame of the platform is supported at five points: four concrete piles are anchored into the upper, slightly sloping horizontal part of the rock in front of the actual edge of the fracture, while the fifth concrete pile is placed along the longitudinal axis of the platform/frame and is anchored to the vertical edge of the rocky fracture. From one point — the end of the pile, two steel profiles run diagonally upward, supporting the corners of the platform. The steel supports are pivotally attached to the concrete piles.
Playgrounds — The height difference at the rocky fracture between the level of the existing orchard and the level of the Ladronka park plain is approximately 6 meters. The brief from the Prague 6 City District proposed using this height difference for landscaping, allowing for the placement of playgrounds for beach volleyball and soccer at the level of the existing orchard, while also placing several stepped benches for seating at the lower part of the slope west of the Ladronka homestead.
The actual playgrounds for beach volleyball and soccer are located in such a way that it does not require the felling of existing fruit trees in the orchard. Two of their edges lie along both the base of the slope and the base of the rocky fracture on the northern side. A series of poles connected by a cable at the upper end for stretching protective game nets is designed around the perimeter of the playgrounds.
The seating steps along the slope below the western terrace of the Ladronka homestead make maximum use of the existing slope profile. In the lower part of the slope, five stepped profiles/benches are designed for seating, and a sixth step for the placement and maintenance of a hedge approximately in the middle of the existing slope. All six steps run the entire length of the slope and smoothly follow its curve. The hedge in the part of the slope above the seating steps is placed in such a way that it is not perceived when viewed from the western terrace of Ladronka toward the existing orchard. Along this part of the hedge, a walkable gravel drain is placed for draining any runoff water coming down the slope. The steps in the slope are made of gabion baskets filled with stone and a narrow continuous bench of exotic wood for seating.
Access paths between the playgrounds are designed as grids of exotic wood planks, which are placed directly into the gravel. Seating areas are accessible via metal stairs. Stone stairs connect the playground area with the western terrace of the Ladronka homestead. This ensures direct access for users and spectators to possible refreshments at the homestead.
A series of poles connected by a cable at the upper end for stretching protective game nets is designed around the perimeter of the playgrounds. The entire area is enclosed by a low fence, approximately 140 cm high, made of wire panels and an equally high hornbeam hedge with a cross-section width of about 40 cm.
The newly built KC Vypich shopping center offers sufficient parking capacity for users of the leisure area. The realization of the underpass under Kukulova Street allowed for the expansion of the area up to the center of KC Vypich. The underpass has an asphalt surface, and there is a separate zone for passing in-line skaters and cyclists and a zone for pedestrians, which is designed in the ochre color of the clay. The underpass is designed as a concrete shell with rounded shapes and a surface made of exposed concrete, which is set into natural green slopes. The shell of the underpass smoothly opens and expands upward in cross-section with a sloping wall that arches into the curve of the ceiling. This upward-expanding shape of the underpass allows for the free movement of a skater's body while utilizing the entire footprint area of the track. The effect of the rounded shape is enhanced by the use of ground luminaires, which cast cones of light on the walls and part of the ceiling of the underpass in a regular 3-meter grid.
For inexperienced skaters, wide riding stairs with a handrail are designed on the side toward KC Vypich due to the steeper slope for safer descent.
In the territory of Prague and in the territory of the Prague-West district, there is a pilgrimage route from the Prague Loreta to the monastery in Hájek. Of the total of 20 chapels, 11 complete chapels and one partially ruined chapel have survived to this day. The original route of the pilgrimage path has gradually been "flattened out", and in some places it no longer exists at all. In the area of the new Ladronka leisure area, there is one chapel, which has already been reconstructed. The pilgrimage route is also partially reconstructed here along its original path, partly designed along a new path with a new tree alley. The pilgrimage route crosses Kukulova Street via the aforementioned underpass and returns to the original path within the KC Vypich area.
Viewing Platform — The height difference at the rocky fracture between the level of the existing cherry orchard and the level of the Ladronka leisure area plain is approximately 6 meters. This height difference is utilized for the proposed viewing platform. The authors and the investor agreed that the viewing projection platform would be located in the place and direction of the removed pedestrian path, thus resembling the original path. The viewing platform in this direction of the path offers views toward the Ladronka homestead, new playgrounds, and the existing orchard. On the other side of the skating track and pedestrian path, an area for pétanque is designed adjacent to the viewing platform.
The actual viewing platform is designed as a steel frame with a walking surface made of exotic wood planks. The frame "hovers" about one meter above the rocky fracture and about six meters above the level of the cherry orchard. Roughly two-thirds of the frame/platform is supported above the gently sloping upper part of the rocky fracture, with the remaining third cantilevered beyond the breaking point, extending above the surface of the existing orchard below the lower edge of the fracture. The steel frame of the platform is supported at five points: four concrete piles are anchored into the upper, slightly sloping horizontal part of the rock in front of the actual edge of the fracture, while the fifth concrete pile is placed along the longitudinal axis of the platform/frame and is anchored to the vertical edge of the rocky fracture. From one point — the end of the pile, two steel profiles run diagonally upward, supporting the corners of the platform. The steel supports are pivotally attached to the concrete piles.
Playgrounds — The height difference at the rocky fracture between the level of the existing orchard and the level of the Ladronka park plain is approximately 6 meters. The brief from the Prague 6 City District proposed using this height difference for landscaping, allowing for the placement of playgrounds for beach volleyball and soccer at the level of the existing orchard, while also placing several stepped benches for seating at the lower part of the slope west of the Ladronka homestead.
The actual playgrounds for beach volleyball and soccer are located in such a way that it does not require the felling of existing fruit trees in the orchard. Two of their edges lie along both the base of the slope and the base of the rocky fracture on the northern side. A series of poles connected by a cable at the upper end for stretching protective game nets is designed around the perimeter of the playgrounds.
The seating steps along the slope below the western terrace of the Ladronka homestead make maximum use of the existing slope profile. In the lower part of the slope, five stepped profiles/benches are designed for seating, and a sixth step for the placement and maintenance of a hedge approximately in the middle of the existing slope. All six steps run the entire length of the slope and smoothly follow its curve. The hedge in the part of the slope above the seating steps is placed in such a way that it is not perceived when viewed from the western terrace of Ladronka toward the existing orchard. Along this part of the hedge, a walkable gravel drain is placed for draining any runoff water coming down the slope. The steps in the slope are made of gabion baskets filled with stone and a narrow continuous bench of exotic wood for seating.
Access paths between the playgrounds are designed as grids of exotic wood planks, which are placed directly into the gravel. Seating areas are accessible via metal stairs. Stone stairs connect the playground area with the western terrace of the Ladronka homestead. This ensures direct access for users and spectators to possible refreshments at the homestead.
A series of poles connected by a cable at the upper end for stretching protective game nets is designed around the perimeter of the playgrounds. The entire area is enclosed by a low fence, approximately 140 cm high, made of wire panels and an equally high hornbeam hedge with a cross-section width of about 40 cm.
The English translation is powered by AI tool. Switch to Czech to view the original text source.
0 comments
add comment


