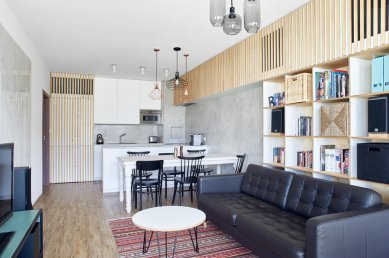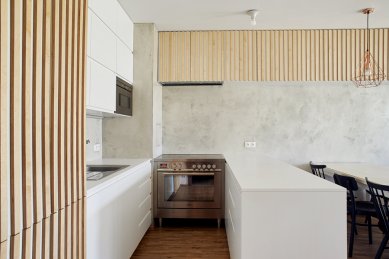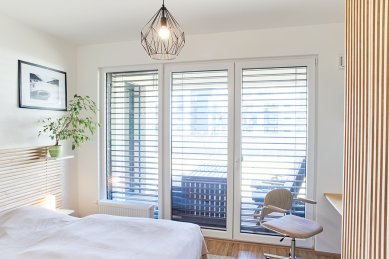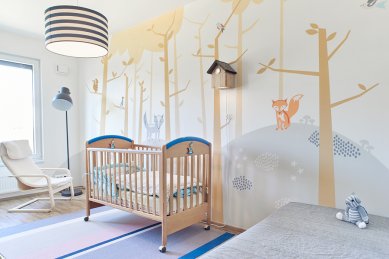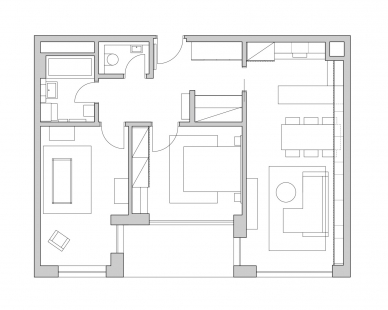
Slats as far as the eye can see

How to cope with an apartment in a new construction development project? We wanted to disrupt the universality that is associated with this type of building. The interior should be unique, just like the people who live in it.
The apartment has a layout of 3+KK. The layout remained unchanged. The selection of surfaces (floors, tiles, and pavings), doors, and sanitary ware also remained the same.
In the living room with the kitchen, we disrupted the white utilitarianism with marble cladding and a concrete finish. The dominant visual element of the entire interior became the slat. Thanks to it, we managed to subdivide the entire space while maintaining its expressive unity.
The bedroom communicates the same language as the living room. In the children's room, we designed a paintwork resembling a forest.
The apartment has a layout of 3+KK. The layout remained unchanged. The selection of surfaces (floors, tiles, and pavings), doors, and sanitary ware also remained the same.
In the living room with the kitchen, we disrupted the white utilitarianism with marble cladding and a concrete finish. The dominant visual element of the entire interior became the slat. Thanks to it, we managed to subdivide the entire space while maintaining its expressive unity.
The bedroom communicates the same language as the living room. In the children's room, we designed a paintwork resembling a forest.
those architects
The English translation is powered by AI tool. Switch to Czech to view the original text source.
0 comments
add comment


