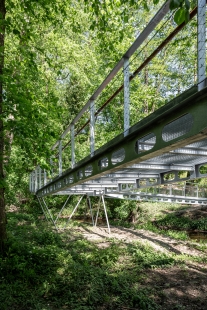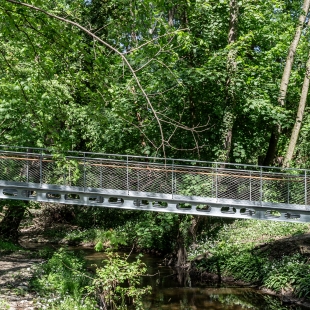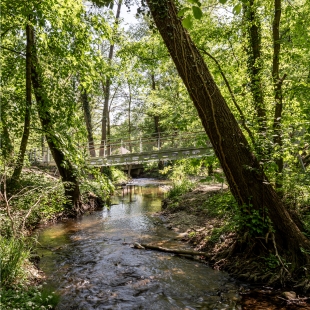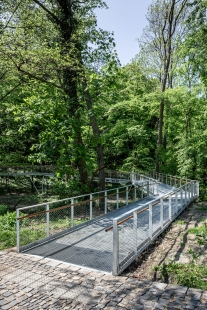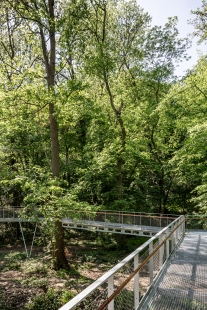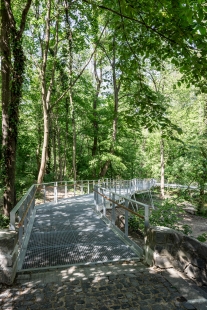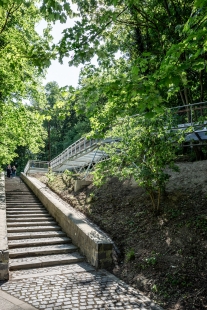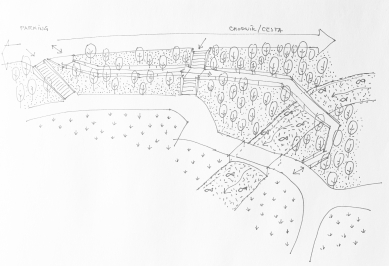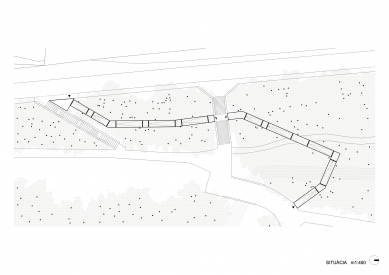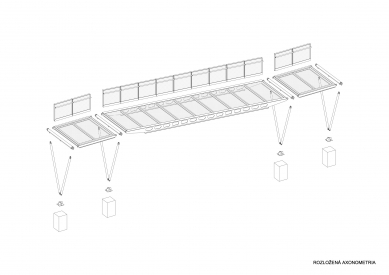
Footbridge between the trees

PLACE
Partizánska lúka is the starting point of the popular recreation zone Železná studnička, which serves Bratislava residents as a space for various forms of recreation and leisure – sports, relaxation and various cultural and social events.
ASSIGNEMENT
The task was to find a place and a way to solve the barrier-free accessibility of Partizánská lúka, allowing people with limited mobility, limited orientation and families with strollers a direct connection between public transport stops and the car park and the lower-lying recreational areas. The existing pedestrian links in this part do not meet the parameters of accessibility.
PROPOSAL
The proposed footbridge logically links the public transport stops, disabled parking and existing pedestrian staircases. The route of the footbridge leads along a natural contour line and the location of the original footpath.
The footbridge begins with a boarding platform and a bench at the ending of a stone stairway at the end of the parking lot and the terminus of the bus stops. It continues along the contour line and connects to the intermediate landing of the second stone staircase. It further continues to its bending and then over the river Vydrica. It ends at Partizánska lúka, near the amphitheater.
The geometry of the footbridge was designed with respect for the existing mature trees. The presence of greenery, the river and the walk on the light, floating structure create a more poetic side to an otherwise pragmatic purpose.
TECHNICAL SOLUTION
With regard to long-term durability, minimization of repairs, safety and structural subtlety, the footbridge is designed from steel profiles. It is composed of individual straight fields with intermediate platforms. The intermediate landings with a minimum length of 2 m are fixed through articulated joints and supported by tubular columns anchored in concrete footings. Subsequently, individual fields of 6m or 9m length are suspended between the intermediate platforms. Steel slip-resistant industrial gratings serve as a walking plane. The steel railing is made of flat bars, with the railings woven with steel cable. All steel elements are zinc-dipped.
The project of the footbridge is a part of the Bratislava Public Spaces Renovation Programme – Living Places, which was created in cooperation with MIB and implemented thanks to the financial support of the Capital City of the Slovak Republic – Bratislava. The project assignment was the result of the competition "Provision of architectural services for small-scale assignments" organised by the Metropolitan Institute of Bratislava in 2019.
Partizánska lúka is the starting point of the popular recreation zone Železná studnička, which serves Bratislava residents as a space for various forms of recreation and leisure – sports, relaxation and various cultural and social events.
ASSIGNEMENT
The task was to find a place and a way to solve the barrier-free accessibility of Partizánská lúka, allowing people with limited mobility, limited orientation and families with strollers a direct connection between public transport stops and the car park and the lower-lying recreational areas. The existing pedestrian links in this part do not meet the parameters of accessibility.
PROPOSAL
The proposed footbridge logically links the public transport stops, disabled parking and existing pedestrian staircases. The route of the footbridge leads along a natural contour line and the location of the original footpath.
The footbridge begins with a boarding platform and a bench at the ending of a stone stairway at the end of the parking lot and the terminus of the bus stops. It continues along the contour line and connects to the intermediate landing of the second stone staircase. It further continues to its bending and then over the river Vydrica. It ends at Partizánska lúka, near the amphitheater.
The geometry of the footbridge was designed with respect for the existing mature trees. The presence of greenery, the river and the walk on the light, floating structure create a more poetic side to an otherwise pragmatic purpose.
TECHNICAL SOLUTION
With regard to long-term durability, minimization of repairs, safety and structural subtlety, the footbridge is designed from steel profiles. It is composed of individual straight fields with intermediate platforms. The intermediate landings with a minimum length of 2 m are fixed through articulated joints and supported by tubular columns anchored in concrete footings. Subsequently, individual fields of 6m or 9m length are suspended between the intermediate platforms. Steel slip-resistant industrial gratings serve as a walking plane. The steel railing is made of flat bars, with the railings woven with steel cable. All steel elements are zinc-dipped.
The project of the footbridge is a part of the Bratislava Public Spaces Renovation Programme – Living Places, which was created in cooperation with MIB and implemented thanks to the financial support of the Capital City of the Slovak Republic – Bratislava. The project assignment was the result of the competition "Provision of architectural services for small-scale assignments" organised by the Metropolitan Institute of Bratislava in 2019.
0 comments
add comment


