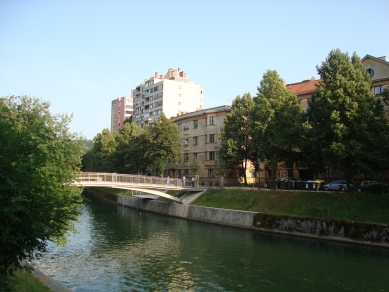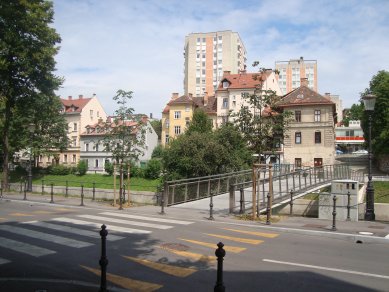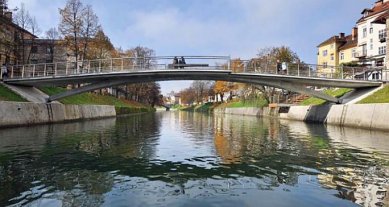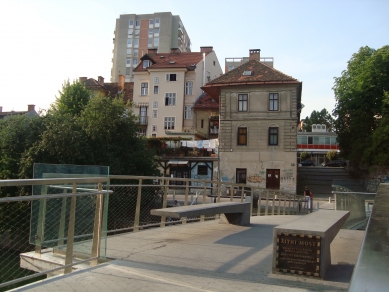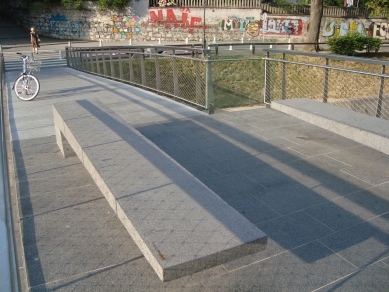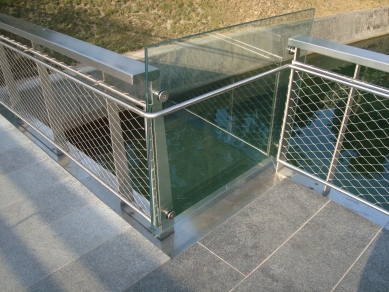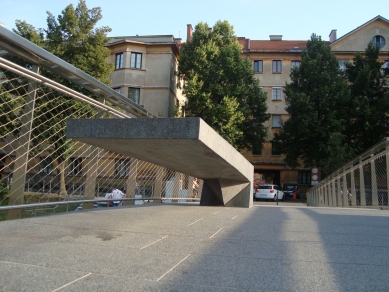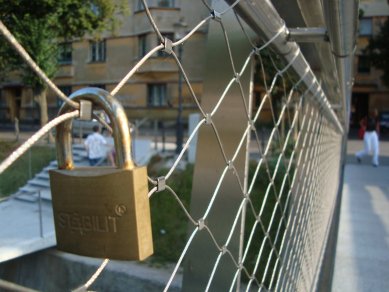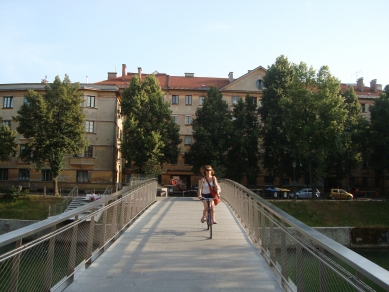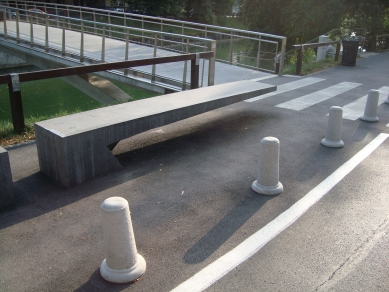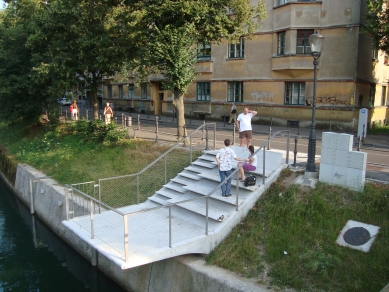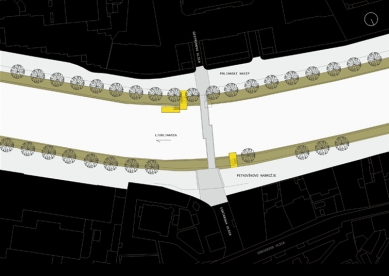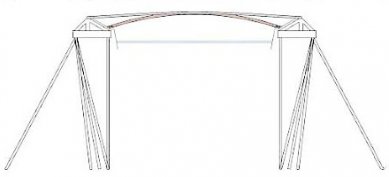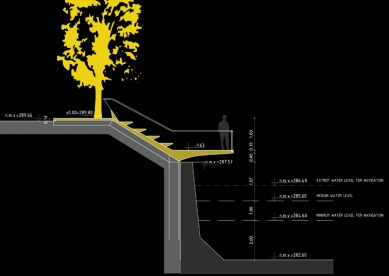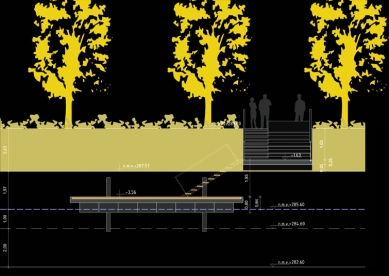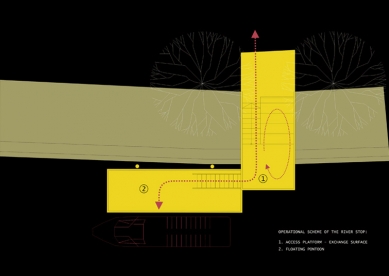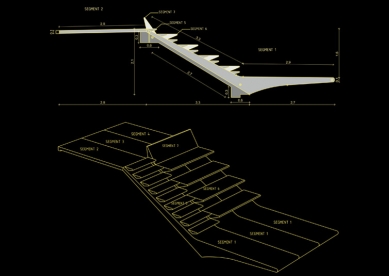An architect born in Belgrade designed several buildings for the city where he spent his childhood. One of them, specifically Villa Urbane, saw the implementation of a pedestrian bridge project in 2010. The bridge received the nickname Žitný, named after the nearby square /Ambrožev trg/. Between 1876 and 1898, the sale square was called Žitni trg. The bridge is situated between the embankments of Poljanski nasip and Petkovškovo nabrežje, east of the city center. It connects to the opening of the pedestrian street Trubarjeva cesta, to which it is slightly angled. This view is dominated by the elegance of the slightly curved bridge deck. The 36 m span has a width of 3.8 m. Composed of two opposing strips, asymmetrical overlapping creates an expanded space in the center complemented by centrally placed benches. The benches are made of stone, long cantilevered, with a wedge-shaped end. The work of the architect adheres to the essence of architecture, employing tectonics, emphasizing materiality, and exhibiting a natural approach in quality detailing. The created exposed site offers an unusual view of the Ljubljanica River. In contrast to the narrow linear streets among block buildings, it contributes to the character of this part of the city. From a small area, maximum has been achieved. The same benches are installed across the edge of the northern embankment. On the narrow roadway on this side, access to the bridge is created by the forced installation of prefabricated palisades, which detracts from the overall impression. The bridge, as well as part of the access area, is laid with stone tiles in shades of gray. In the side frames, tubular railings are installed, under which glass plates alternate with mesh filling. At night, the bridge is illuminated with green light. Steps are sensitively integrated with tiered seating overlooking the river. Their placement on opposite banks and sides achieved a polarity amplified by the use of surface material. The northern surface is adorned with slats of tropical wood, while the other is cast in cool concrete. Harmoniously incorporated elements are the work of Slovenian architect Breda Bizjak. The added structures do not create autonomy; they support the bridge and collectively form a whole. The southern seating area is complemented by a mobile pontoon, which serves as a docking station for river boats and a fire-fighting pumping station. Both designs and their compositional unity contributed to revitalizing the more remote part of the center of Ljubljana while simultaneously creating a quality urban space.
The English translation is powered by AI tool. Switch to Czech to view the original text source.





