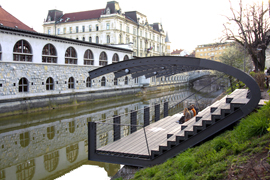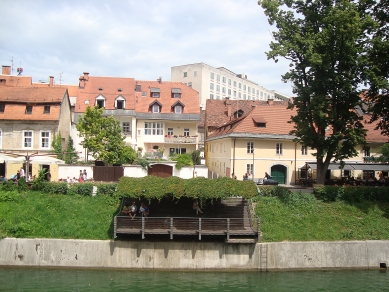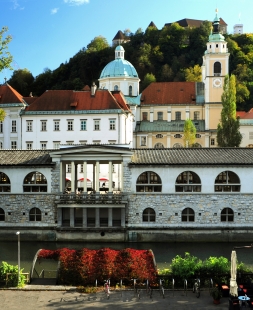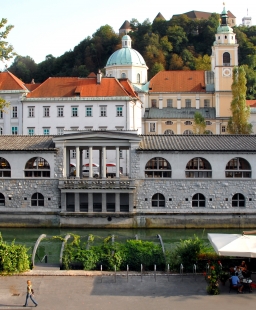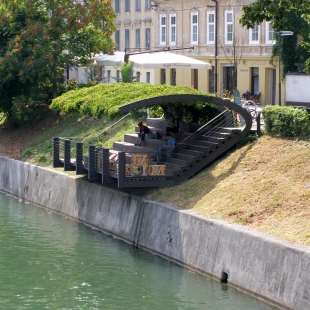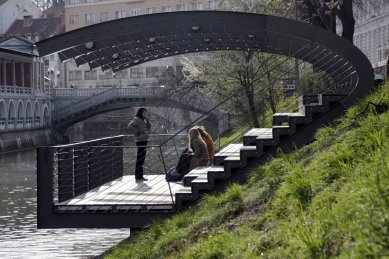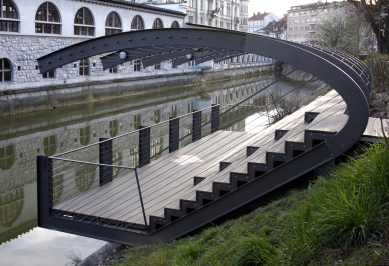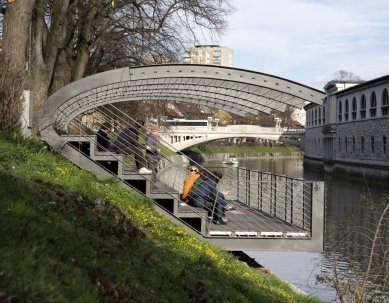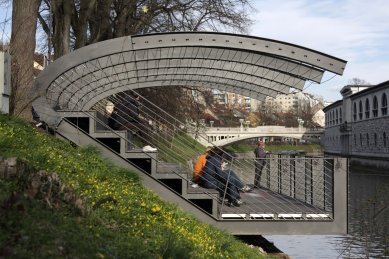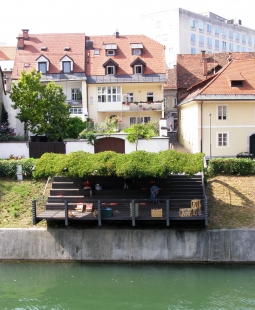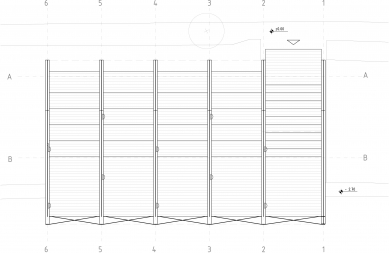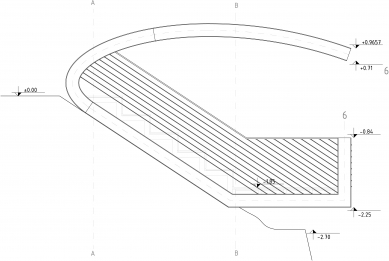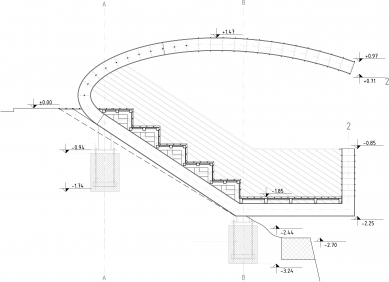The project of the pavilion comes from the workshop of young architect Breda Bizjak. A former member of the Sadar Vuga Architects studio, she became independent in 2004 and has been leading her own studio under the brand BB Arhitekti since 2007. The initiative for the pavilion design was to build on the idea emerging from the work of Jože Plečnik. It was Plečnik who came up with the concept of creating a representative center for the city by including the Ljubljanica River as the main element in shaping the space. Since 1930, the fulfillment of this idea has been neglected over the years. The new construction created a broken continuity with the existing so-called Plečnik beach, consisting of a massive linear staircase, which gradually leads to the river in the Trnovo district west of the city center. The realized "temporary" object was created as an urban element. Its aim was to make the already impressive ground floor more attractive and to connect it with the water level. This "library under the tree crown," as it is affectionately called by locals, creates a pleasantly calming space behind the busy pedestrian thoroughfare. At the same time, situated along the axis of the narrow passage of Za Čreslom Street and dividing the tympanum of Plečnik's market with a colonnade on the opposite bank of the river, the place gained an uplifting atmosphere. The protruding mass, the presence of which can easily be overlooked, seems to smile back referencing the concrete bunkers that dotted the coast of former Yugoslavia during Tito's rule. The created stepped seating area follows the slope of the embankment with a side staircase and a small stage partially protruding above the water surface. The roofing of this shell is made of a rope weave in which a climbing plant /Parthenocissus quinquefolia - Virginia creeper/ is planted, or better said, dog vine. By using living material, the project gains a new dynamic dimension. With the changing seasons, the object's form appropriately changes in its volume and color. The prefabricated structure consists of 6 identical "I" profile frames. By connecting them, a partially open elliptical tube was created. The surface of the stage, staircase, and seating steps is made of grooved slats of exotic wood, a material that does not very harmonize with the tradition of using timber in Slovenia. On the other hand, the object, with its cozy small scale, unobtrusive expression, revival, and strong respect for the surrounding buildings, is a remarkable example of integrating a new structure into the historical center of the city.
The English translation is powered by AI tool. Switch to Czech to view the original text source.


