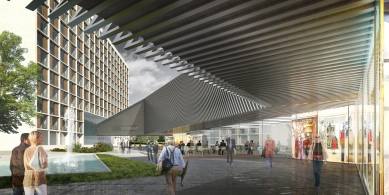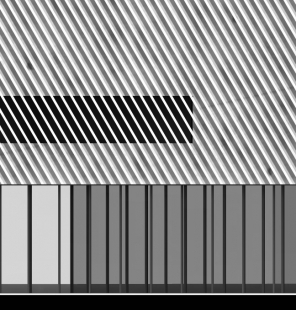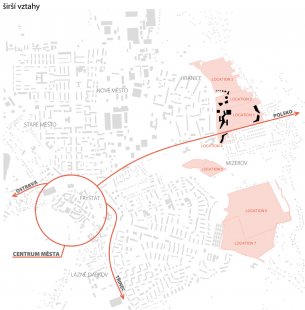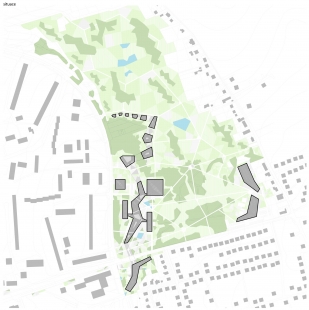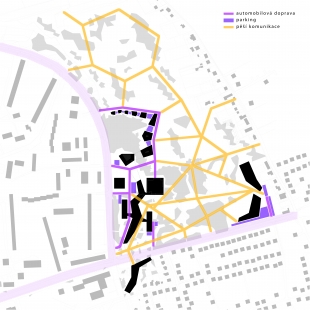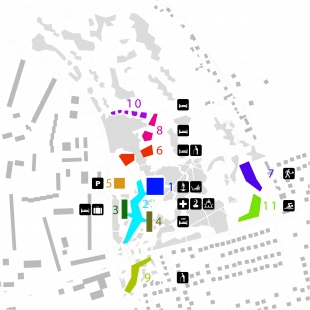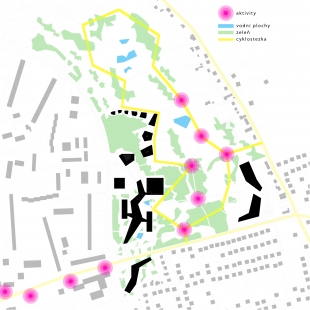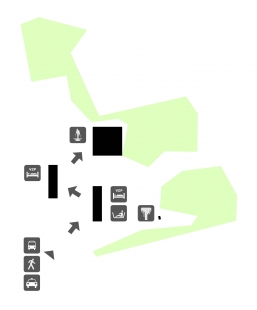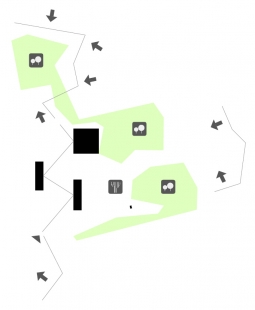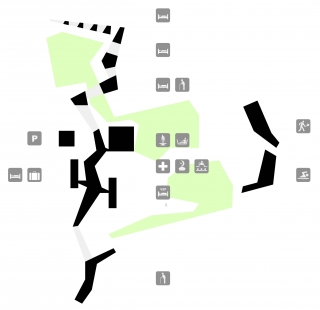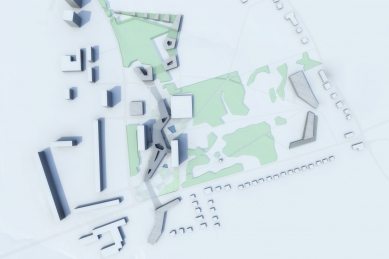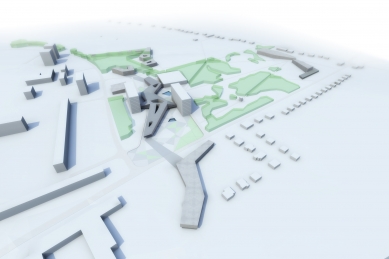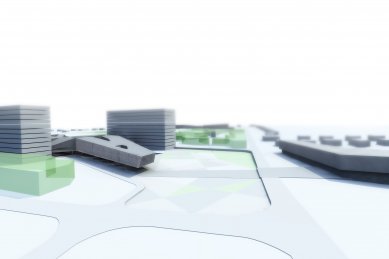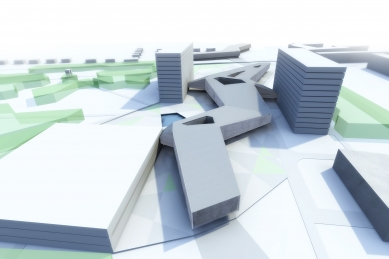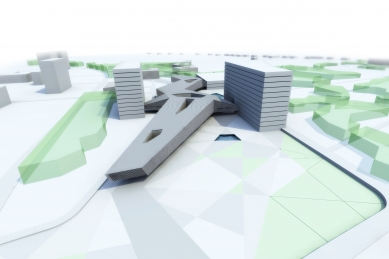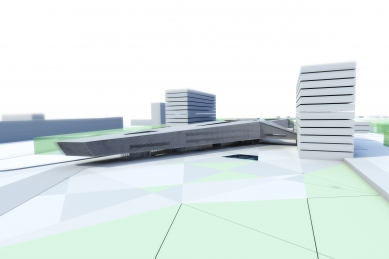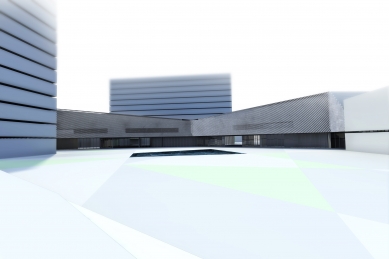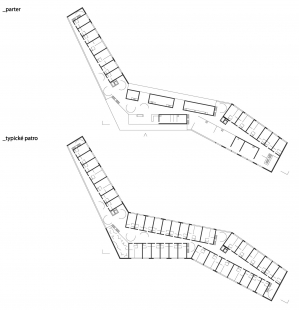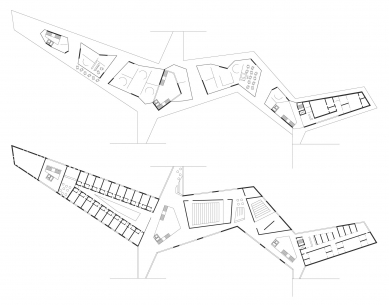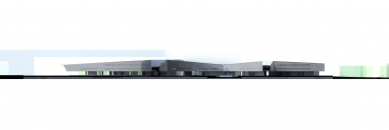
Lázně Darkov
<a href="#">invited competition for the solution of the future development of Darkov Spa and its surroundings</a>

Development of the proposal
The new development has always been conceived in a band of the next ring, which progressed from the city center; we considered linking to the city in a radiating direction through so-called capillaries. After a detailed examination of the construction program, we continued to work with the main locality, which we see around the existing high-rise buildings and with the plots that are directly related.
Object “snake” – a key moment of the entire design, the mutual connection of the main accommodation capacities of the hotel, insured clients, spa, hospital, and the newly added wellness is conceived through the new embedded object “snake”
in this object, the ground floor is designed as a spa element, shops, cafes, services – a passage, entrance atrium – the main one, from where access is provided to the accommodation capacity part with an Arab community center and accommodation for the Arab community, and further to the conference halls for the needs of congress tourism; from the second atrium, access to the hospital part and the spa rehabilitation operation, including the newly constructed wellness part, is ensured.
Thus, we see the core of the complex and the main operational hub in this connection. It allows free movement, a promenade “with dry feet,” and an upper level connection in heated spaces.
Existing high-rise building of the spa – is conceived as a hotel with a higher standard, sufficient capacity, entrance reception, facilities on the ground floor, hotel restaurant with a background on the upper floor, increasing comfort by enlarging rooms and bathrooms, accommodation for the Arab community located in the upper part of the hotel, façade renovation.
Spa house and wellness – the main idea of the design is to maximize the efficiency of this operation; although it is an existing building, we believe that it can be very comfortably integrated into the concept of new modern spas, we propose to remodel part of the building and to build additional parts, conceptually divided into two parts: treatment and new wellness; access is newly designed from the “snake” space on the upper floor, at the entrance reception connected to the bar, reception - client service, key distribution, laundry, a bar with a view into the pool.
Hospital – is incorporated into the concept of the “snake,” having both a separate access for patients and staff, as well as a common entry from the space of the second atrium.
Other parts of the complex are freely connected so that they are not mutually restricted. Parts of the complex such as sports facilities, a park, a senior house, a parking building, apartment buildings, and villa houses are operationally independent.
Parking building – independent, easily accessible both from the complex and from the public communication space; we have designed this concept with sensitivity to the site, we prefer to preserve the existing greenery and concentrate the required number of spots in one place.
Senior houses – stand-alone, accessible from the complex communication, incorporated into the area so that they are oriented towards the existing greenery.
Villa houses – stand-alone, allowing the highest standard of accommodation in the complex, with further possible development in this part as separate development.
Sports facilities – are conceived as an aqua object and indoor and outdoor sports facilities, located at the corner position of the parcels and the park does not hinder connection with the spa complex; it functions through the original park, pedestrians can walk through the park from the spa buildings and further from the residential buildings in the senior houses or villa houses, the sports and aqua objects are spaced so as to draw visitors into their activities while allowing for comfortable connection with the further part of the park.
The new development has always been conceived in a band of the next ring, which progressed from the city center; we considered linking to the city in a radiating direction through so-called capillaries. After a detailed examination of the construction program, we continued to work with the main locality, which we see around the existing high-rise buildings and with the plots that are directly related.
Object “snake” – a key moment of the entire design, the mutual connection of the main accommodation capacities of the hotel, insured clients, spa, hospital, and the newly added wellness is conceived through the new embedded object “snake”
in this object, the ground floor is designed as a spa element, shops, cafes, services – a passage, entrance atrium – the main one, from where access is provided to the accommodation capacity part with an Arab community center and accommodation for the Arab community, and further to the conference halls for the needs of congress tourism; from the second atrium, access to the hospital part and the spa rehabilitation operation, including the newly constructed wellness part, is ensured.
Thus, we see the core of the complex and the main operational hub in this connection. It allows free movement, a promenade “with dry feet,” and an upper level connection in heated spaces.
Existing high-rise building of the spa – is conceived as a hotel with a higher standard, sufficient capacity, entrance reception, facilities on the ground floor, hotel restaurant with a background on the upper floor, increasing comfort by enlarging rooms and bathrooms, accommodation for the Arab community located in the upper part of the hotel, façade renovation.
Spa house and wellness – the main idea of the design is to maximize the efficiency of this operation; although it is an existing building, we believe that it can be very comfortably integrated into the concept of new modern spas, we propose to remodel part of the building and to build additional parts, conceptually divided into two parts: treatment and new wellness; access is newly designed from the “snake” space on the upper floor, at the entrance reception connected to the bar, reception - client service, key distribution, laundry, a bar with a view into the pool.
Hospital – is incorporated into the concept of the “snake,” having both a separate access for patients and staff, as well as a common entry from the space of the second atrium.
Other parts of the complex are freely connected so that they are not mutually restricted. Parts of the complex such as sports facilities, a park, a senior house, a parking building, apartment buildings, and villa houses are operationally independent.
Parking building – independent, easily accessible both from the complex and from the public communication space; we have designed this concept with sensitivity to the site, we prefer to preserve the existing greenery and concentrate the required number of spots in one place.
Senior houses – stand-alone, accessible from the complex communication, incorporated into the area so that they are oriented towards the existing greenery.
Villa houses – stand-alone, allowing the highest standard of accommodation in the complex, with further possible development in this part as separate development.
Sports facilities – are conceived as an aqua object and indoor and outdoor sports facilities, located at the corner position of the parcels and the park does not hinder connection with the spa complex; it functions through the original park, pedestrians can walk through the park from the spa buildings and further from the residential buildings in the senior houses or villa houses, the sports and aqua objects are spaced so as to draw visitors into their activities while allowing for comfortable connection with the further part of the park.
The English translation is powered by AI tool. Switch to Czech to view the original text source.
0 comments
add comment



