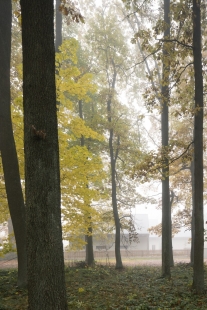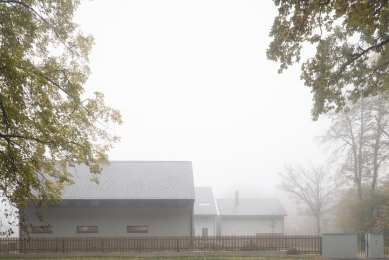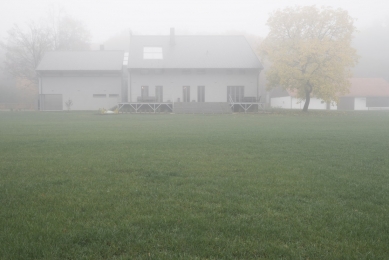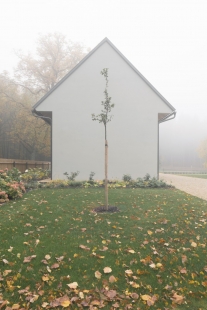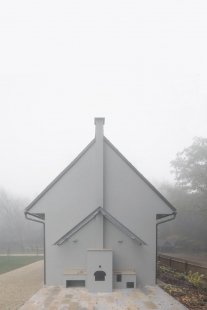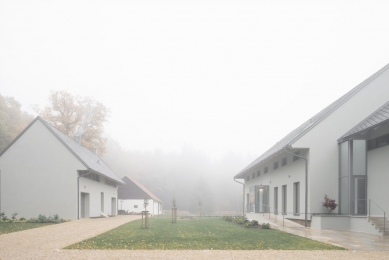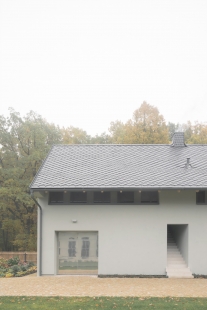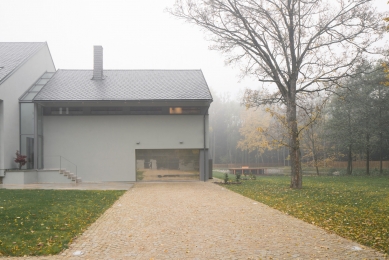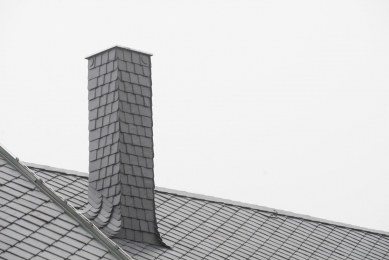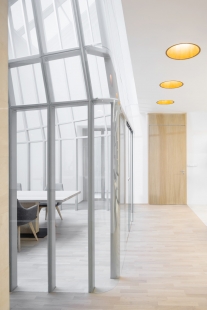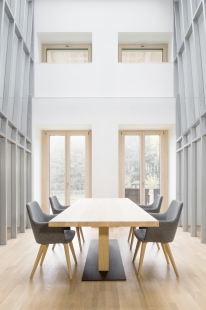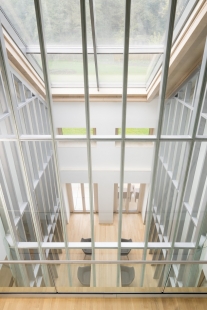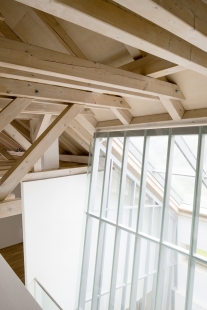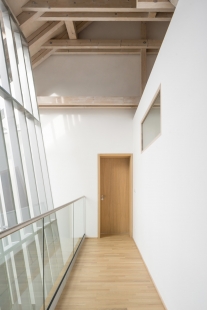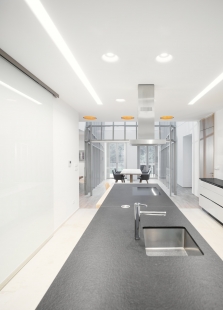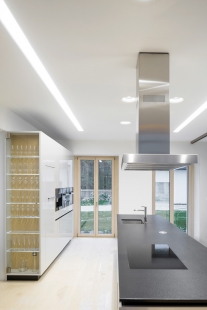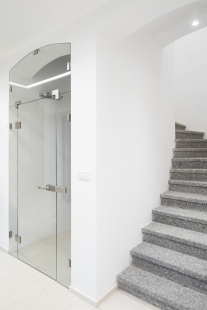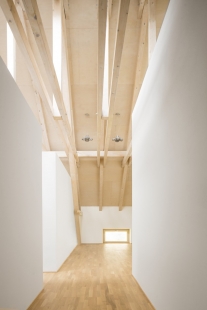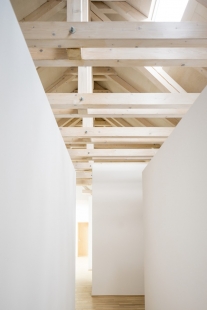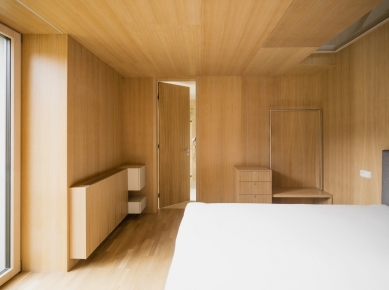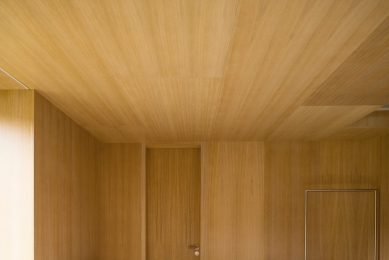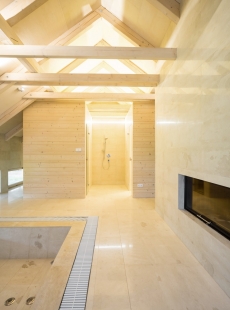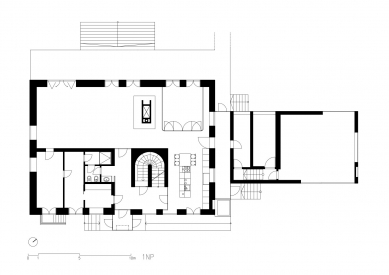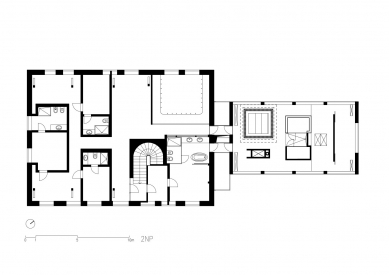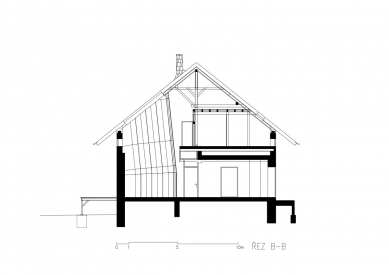
Lesovna

The basic idea of the house is the revival of the historical traditional forestry lodge. Its adaptation to today's needs, technical possibilities that preserve the original function, namely care for the forest, the landscape, and the environment. The study also addresses this problem philosophically, proposing an ideological connection between humans and nature, a harmony of function and essence of the natural framework and the human, determined to coexist with this framework, to live contemporary lives within it, and to care for it, helping to fulfill its functions.
The archetypal form of the individual buildings is taken to the extreme in the exterior, also integrating it into the heart of the forest in which it is located. The interiors then reference the above-standard facilities of forest residences of past centuries, yet in a fully contemporary spirit.
The completely built-up original layout was demolished, including part of the ceiling, to create a flowing, clearly defined space with a series of spatial recesses. The social area with a large kitchen and dining room in the greenhouse spans two floors and contrasts with the white boxes of the bedrooms, creating the atmosphere of intimate forest dwellings of small scale. The interiors of these bedrooms are made of wood and stone.
The object is complemented by a water surface and one original barn, which are the subjects of further enrichment of the entire area's architecture. The pond and barn will serve both recreational and economic functions.
The entire plot, which was previously a nursery, has been recultivated and integrated in a refined form into the surrounding landscape deep in the forest.
The archetypal form of the individual buildings is taken to the extreme in the exterior, also integrating it into the heart of the forest in which it is located. The interiors then reference the above-standard facilities of forest residences of past centuries, yet in a fully contemporary spirit.
The completely built-up original layout was demolished, including part of the ceiling, to create a flowing, clearly defined space with a series of spatial recesses. The social area with a large kitchen and dining room in the greenhouse spans two floors and contrasts with the white boxes of the bedrooms, creating the atmosphere of intimate forest dwellings of small scale. The interiors of these bedrooms are made of wood and stone.
The object is complemented by a water surface and one original barn, which are the subjects of further enrichment of the entire area's architecture. The pond and barn will serve both recreational and economic functions.
The entire plot, which was previously a nursery, has been recultivated and integrated in a refined form into the surrounding landscape deep in the forest.
Fránek Architects
The English translation is powered by AI tool. Switch to Czech to view the original text source.
0 comments
add comment


