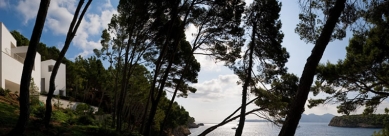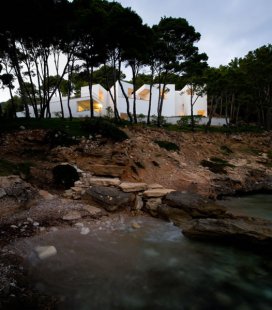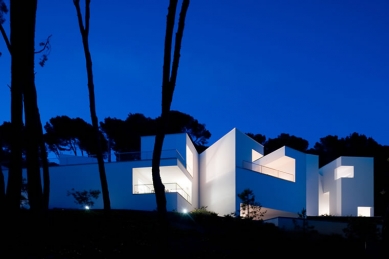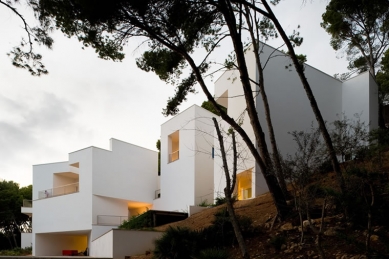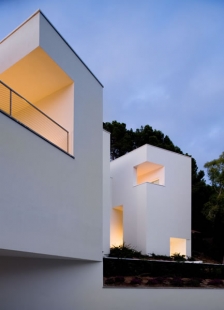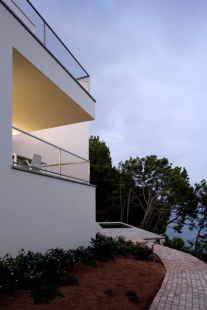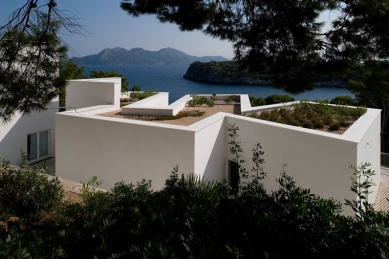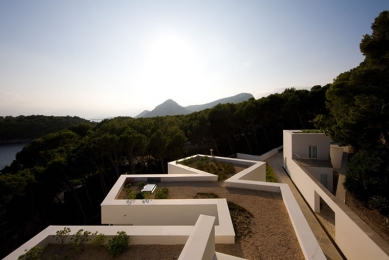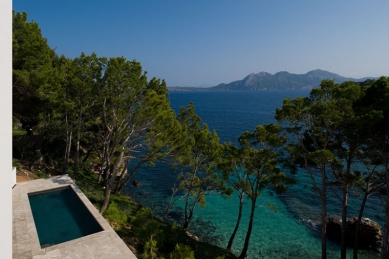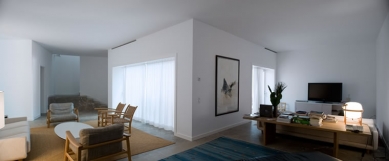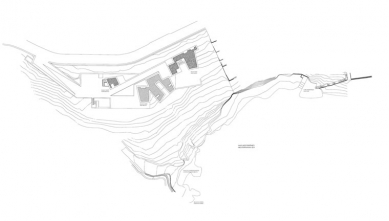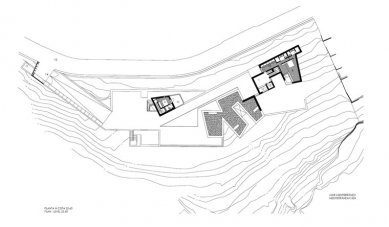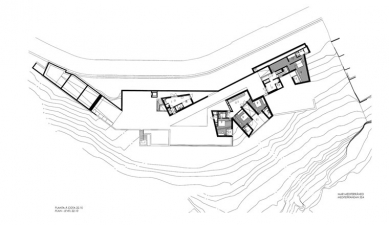
Summer house in Mallorca

The holiday house by Portuguese architect Álvaro Siza is located in the north of the Balearic island of Mallorca on a steep slope 26 meters above sea level. Siza drew inspiration from the surrounding rocky landscape: he designed a building composed of several interconnected cubes, which are irregularly arranged on a 22-meter-long foundation slab. The house consists of a trio of multi-story blocks that are connected to a single common line serving as both a connecting element and the main access part. Inside the cubes are differently sized and variously carved rooms. By orienting the cubes in different directions, gaps and open spaces were created between the blocks. A notch with the main entrance to the complex was formed between the eastern and western blocks. The northern cube, which is slightly offset from the other two, contains separate guest amenities.
The English translation is powered by AI tool. Switch to Czech to view the original text source.
0 comments
add comment


