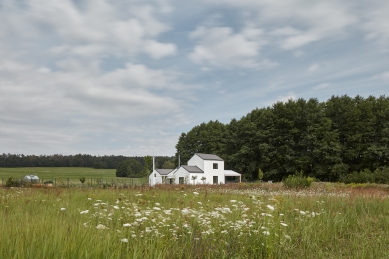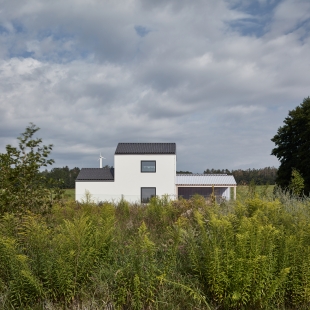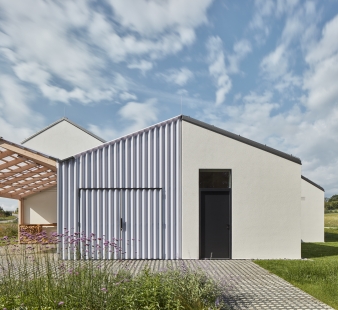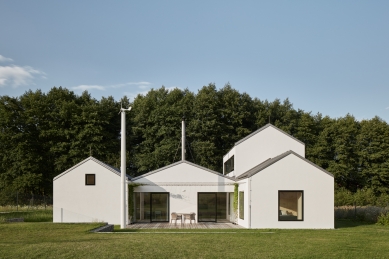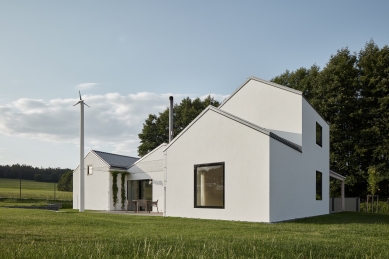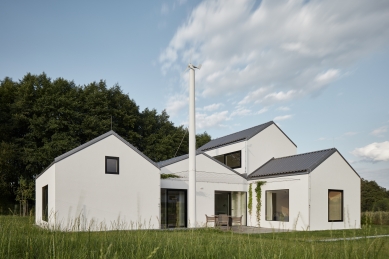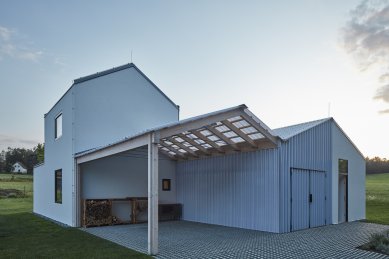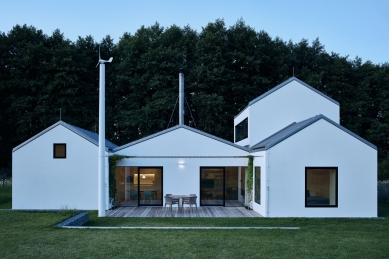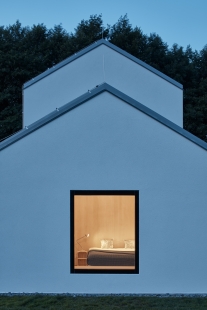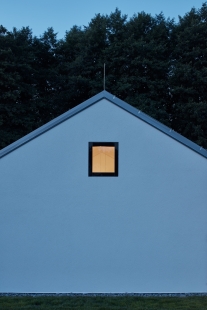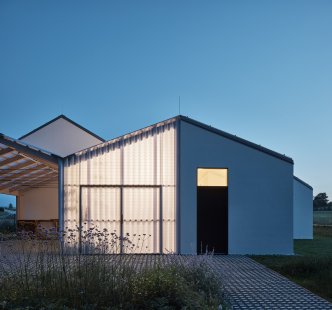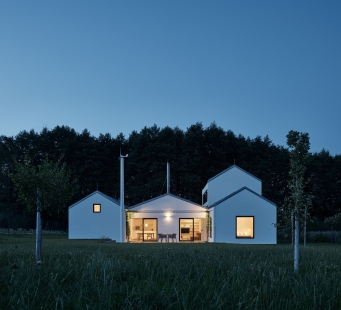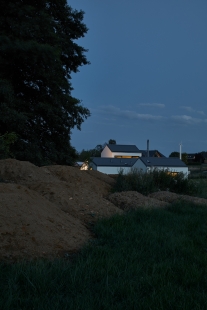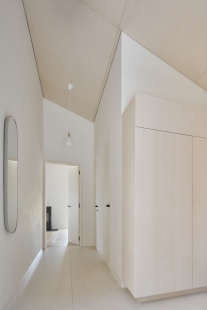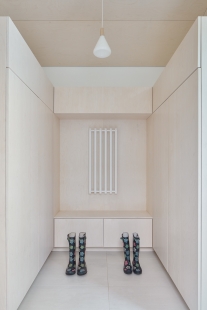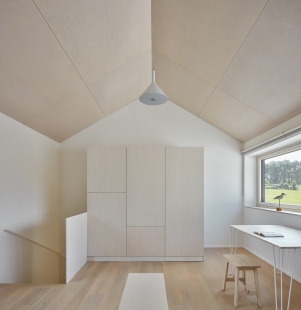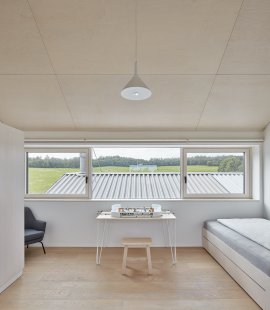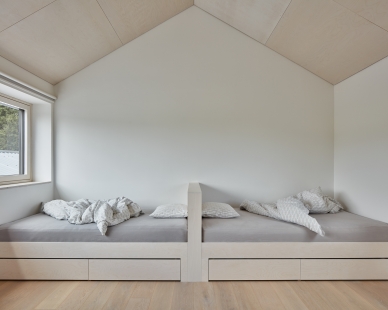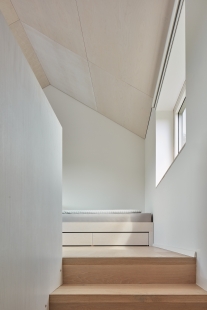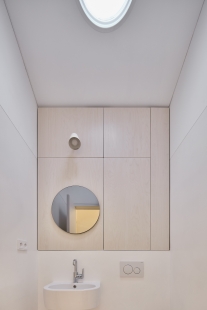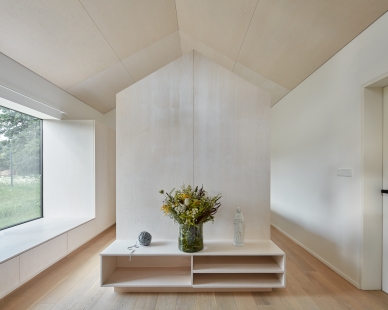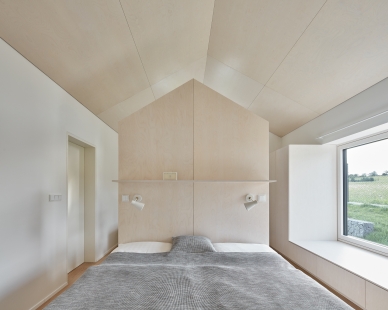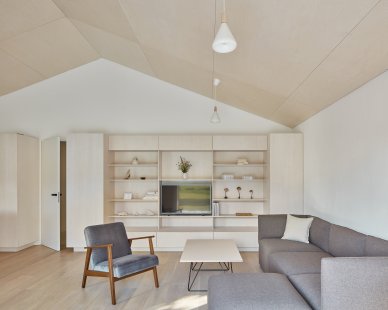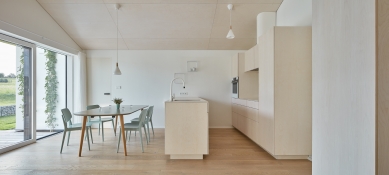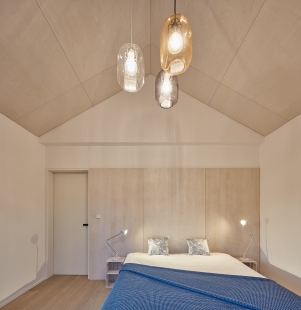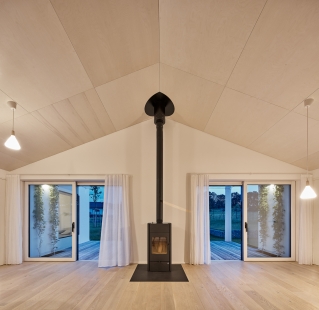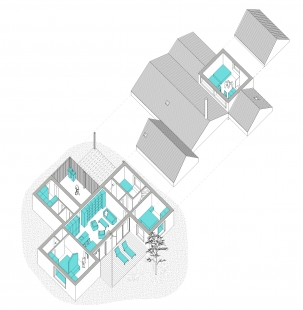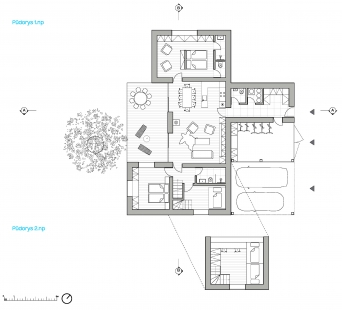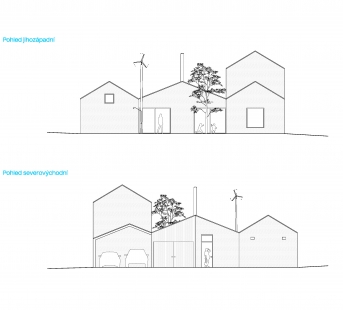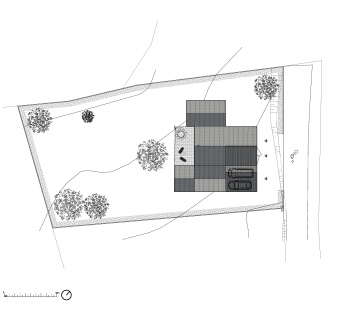
Summer residence

The family residence literally stands in the middle of a green field, not far from a small grove, in the pleasant countryside of Central Bohemia. The house provides the background for three generations of one family. Grandpa, grandma, dad, mom, and two boys have plenty of space to spend summer and many weekends together throughout the year.
The house is composed of several smaller, interconnecting volumes, each serving a different purpose. The entire family gathers in the central part of the house, which features a living room with a fireplace, a dining area, and a kitchen. This space is the heart of the house and is opened to the garden through large sliding windows.
Each generation has its privacy. The grandparents enjoy their own "granny flat" with a living area, bedroom, and bathroom facilities. The parents have a spacious bedroom, a bathroom, and an office that can also serve as a guest room. The boys' kingdom is a room on the second floor, from which they have an excellent view of the surrounding area.
The mass of the living areas is complemented by entrance spaces with facilities, a shed with a workshop, and covered parking.
Adjoining the building is a southern terrace, in the corner of which stands a tall column. Ropes from a green-covered pergola are anchored to it, there is also an outdoor shower and at the top, a small wind turbine spins.
The entire house is surrounded by a large garden, where trees grow, fruit and vegetables are cultivated, and herbs for the kitchen are also grown.
It is summer, the sun is shining, and there is peace and tranquility here...
The house is composed of several smaller, interconnecting volumes, each serving a different purpose. The entire family gathers in the central part of the house, which features a living room with a fireplace, a dining area, and a kitchen. This space is the heart of the house and is opened to the garden through large sliding windows.
Each generation has its privacy. The grandparents enjoy their own "granny flat" with a living area, bedroom, and bathroom facilities. The parents have a spacious bedroom, a bathroom, and an office that can also serve as a guest room. The boys' kingdom is a room on the second floor, from which they have an excellent view of the surrounding area.
The mass of the living areas is complemented by entrance spaces with facilities, a shed with a workshop, and covered parking.
Adjoining the building is a southern terrace, in the corner of which stands a tall column. Ropes from a green-covered pergola are anchored to it, there is also an outdoor shower and at the top, a small wind turbine spins.
The entire house is surrounded by a large garden, where trees grow, fruit and vegetables are cultivated, and herbs for the kitchen are also grown.
It is summer, the sun is shining, and there is peace and tranquility here...
The English translation is powered by AI tool. Switch to Czech to view the original text source.
0 comments
add comment


