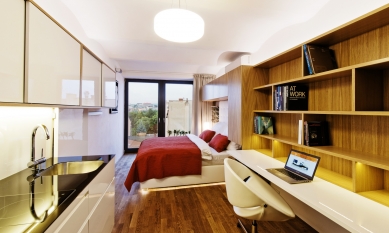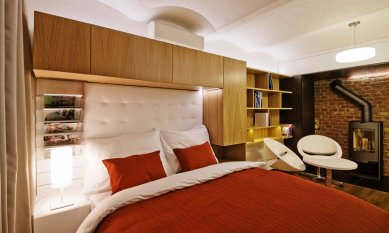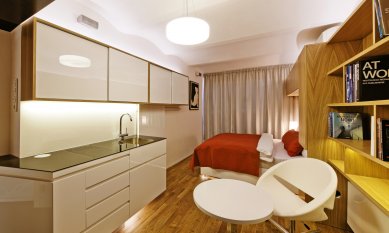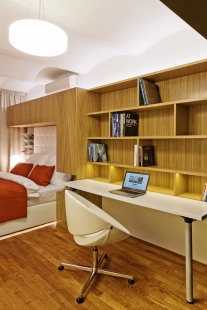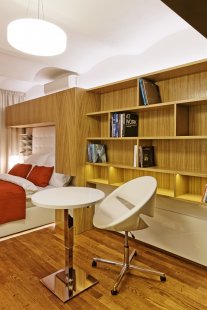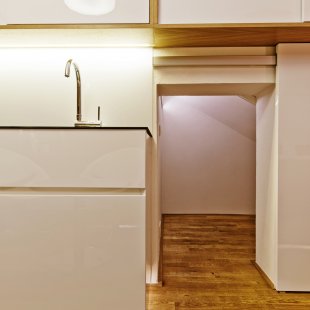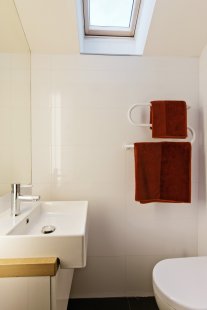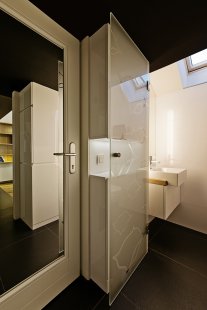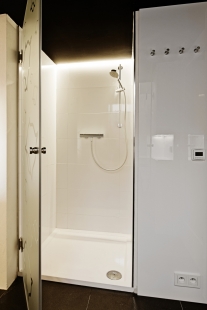
Living showroom

Living showroom is a showroom and temporary accommodation in one. The space is intended to serve as bed and breakfast accommodation for all interested in quality and modern architecture. Furthermore, it will be a place for business meetings for our clients and a venue for showcasing our partners - equipment suppliers.
Original condition
At the beginning of this project, there was an unused and dilapidated laundry room in the attic space with sealed outlets for sewage, water, and one electrical cable. The entire space was lit by a small iron window, and there was significant water ingress from the roof, evident on the mold-covered walls as well as the puddles on the floor.
What we retained
Existing arches were preserved, and a distinct architectural element was created by chiseling and cleaning the existing brick wall.
Lighting
LED lighting is used throughout the showroom, integrated both into the furniture and discreetly into the ceilings, such as in the shower area. The total power consumption of the lights is 132 W. Natural daylight enters the space through a large French window where the original window was, and further through a skylight in the restroom. To maximize the influx of daylight, we decided to change the doors during construction. Originally, glass doors were only intended for the shower, but as the space gradually took shape, we became convinced that the solid doors to the restroom and bedroom should also be replaced with glass doors, giving the area greater airiness and preventing the hallway from feeling cramped.
How to fit a dining room, kitchen, living room, study, and bedroom into 21 m²?
The table features a somewhat atypical height-adjustable base, which will function as a coffee table in the lower position and as a dining table in the upper position. The height-adjustable armchairs can be adapted accordingly. By turning the armchairs and flipping out the hidden work surface from beneath the bookshelf, two fully functional workspaces suddenly appear. The work surface is further illuminated by an integrated light fixture in the bookshelf. On the opposite wall is the kitchen zone. We intentionally designed the kitchen unit to resemble a dresser with drawers rather than a traditional kitchen. The work surface is made of tempered black glass, with a glass cooktop integrated into it. The cooktop is flush with the work surface, so it does not restrict it in any way. Also unconventional is the recessed part of the kitchen unit’s base and its backlighting, which adds lightness to this relatively small space. The largest area is taken up by the bed. This is logical, as a person spends one-third of their life in bed and up to 80% of the time they are at home.
Where to hide all the appliances?
The television is concealed in a wall cabinet opposite the bed. It can be watched while lying down or from the armchairs, or it can be completely hidden behind sliding doors. The refrigerator and washing machine are hidden in a cabinet in the hallway, stacked on top of each other.
Technology
Heating is provided by an air-to-air heat pump. This unit can not only heat but also functions as air conditioning in the summer. Water heating is done via an electric boiler, which can be turned on or off remotely via a mobile phone. The entrance area features heated flooring controlled by a thermostat with programmable options. Audio and video are managed through a sophisticated system, and music can be listened to even in the restroom.
Original condition
At the beginning of this project, there was an unused and dilapidated laundry room in the attic space with sealed outlets for sewage, water, and one electrical cable. The entire space was lit by a small iron window, and there was significant water ingress from the roof, evident on the mold-covered walls as well as the puddles on the floor.
What we retained
Existing arches were preserved, and a distinct architectural element was created by chiseling and cleaning the existing brick wall.
Lighting
LED lighting is used throughout the showroom, integrated both into the furniture and discreetly into the ceilings, such as in the shower area. The total power consumption of the lights is 132 W. Natural daylight enters the space through a large French window where the original window was, and further through a skylight in the restroom. To maximize the influx of daylight, we decided to change the doors during construction. Originally, glass doors were only intended for the shower, but as the space gradually took shape, we became convinced that the solid doors to the restroom and bedroom should also be replaced with glass doors, giving the area greater airiness and preventing the hallway from feeling cramped.
How to fit a dining room, kitchen, living room, study, and bedroom into 21 m²?
The table features a somewhat atypical height-adjustable base, which will function as a coffee table in the lower position and as a dining table in the upper position. The height-adjustable armchairs can be adapted accordingly. By turning the armchairs and flipping out the hidden work surface from beneath the bookshelf, two fully functional workspaces suddenly appear. The work surface is further illuminated by an integrated light fixture in the bookshelf. On the opposite wall is the kitchen zone. We intentionally designed the kitchen unit to resemble a dresser with drawers rather than a traditional kitchen. The work surface is made of tempered black glass, with a glass cooktop integrated into it. The cooktop is flush with the work surface, so it does not restrict it in any way. Also unconventional is the recessed part of the kitchen unit’s base and its backlighting, which adds lightness to this relatively small space. The largest area is taken up by the bed. This is logical, as a person spends one-third of their life in bed and up to 80% of the time they are at home.
Where to hide all the appliances?
The television is concealed in a wall cabinet opposite the bed. It can be watched while lying down or from the armchairs, or it can be completely hidden behind sliding doors. The refrigerator and washing machine are hidden in a cabinet in the hallway, stacked on top of each other.
Technology
Heating is provided by an air-to-air heat pump. This unit can not only heat but also functions as air conditioning in the summer. Water heating is done via an electric boiler, which can be turned on or off remotely via a mobile phone. The entrance area features heated flooring controlled by a thermostat with programmable options. Audio and video are managed through a sophisticated system, and music can be listened to even in the restroom.
The English translation is powered by AI tool. Switch to Czech to view the original text source.
0 comments
add comment



