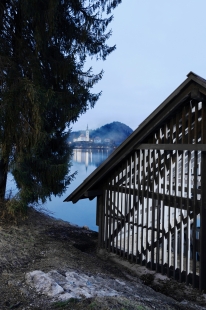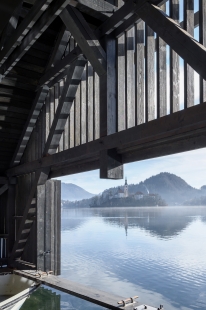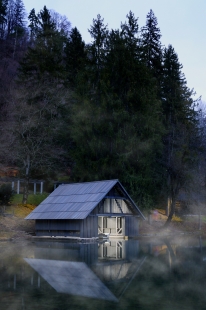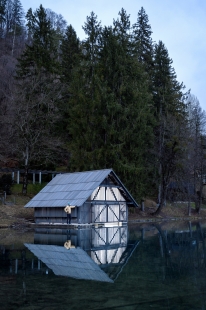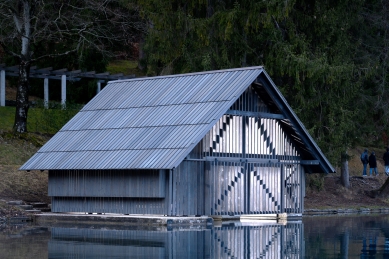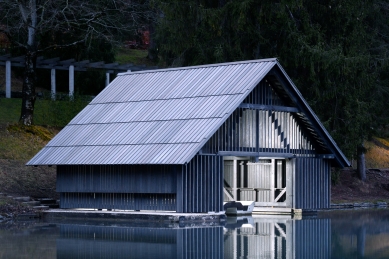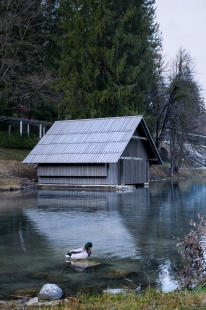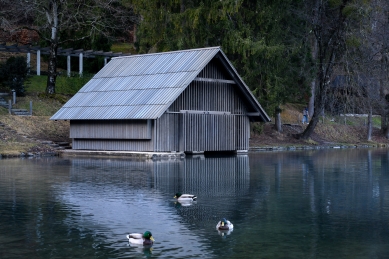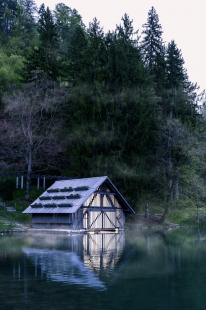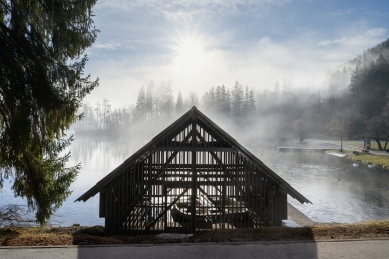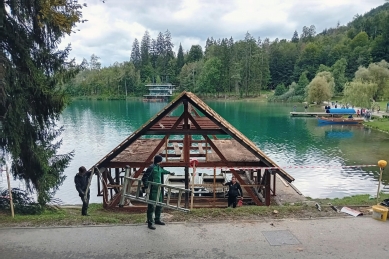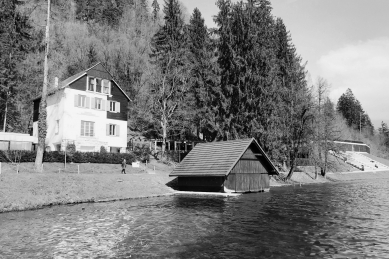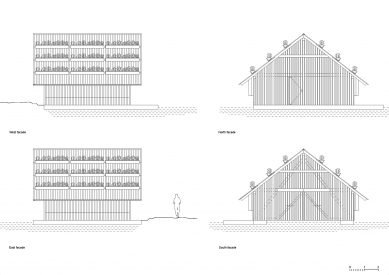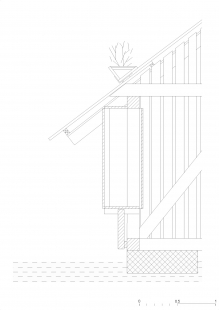
Boathouse Zaka, Lake Bled

Seeing Through - Light, Water, Landscape
The shifted wooden planks create a semi-transparent façade, turning the boathouse into a filter rather than a wall - a skin that lets light, air, and glimpses of the lake pass through. This visual porosity allows cross-views across the structure, subtly connecting the interior with the surrounding landscape. The building becomes a lens, framing fragments of water, sky, and shore, and inviting visitors to experience the lake not as a backdrop, but as part of the architectural space itself. Like the filtration beds on the roof, the façade filters perception, gently reminding us that architecture can both protect and reveal.
Boathouse Zaka, Lake Bled - Architectural and Ecological Revitalisation
The Boathouse Zaka, located at the quiet western edge of Lake Bled, is a modest yet meaningful structure that speaks to the layered relationship between architecture, landscape, ecology, and public knowledge. Bled is one of Slovenia’s most iconic alpine resorts—globally recognised for its crystalline lake, dramatic island church, and surrounding Julian Alps—and serves as a site of continuous natural observation and environmental care. Within this sensitive context, the architectural approach taken was not to design anew, but to revitalise with humility and intention.
Preserving Tradition Through Restoration
At the heart of the project lies a commitment to preservation and reuse. Instead of demolishing or radically transforming the existing boathouse, the intervention focused on retaining its full original wooden structure, preserving the proportions, scale, and architectural language of vernacular lakeside buildings found across alpine regions. The entire timber frame was carefully dismantled, examined, and restored, and all wooden façade cladding was cleaned, repaired, and protected using traditional pine resin, a natural material that enhances durability while respecting local craft knowledge and ecological standards.
To allow the building to breathe and visually connect with the water and surrounding forest, the existing façade was not reinstalled uniformly. Instead, the wooden planks were rotated and offset at varying angles, generating a rhythm of slats that offers a degree of transparency, shadow play, and filtered views from within and without.
This subtle articulation transforms the building envelope from a purely protective surface into a responsive, living membrane that interacts with light, air, and moisture—elements intrinsic to its lakeside setting.
Function as Framework
While the boathouse maintains a restrained and discreet external appearance, it plays a vital scientific and operational role. It serves as the main storage facility for two research boats used by the Environmental Agency of the Republic of Slovenia, supporting regular fieldwork dedicated to the monitoring of Lake Bled’s water quality—a critical responsibility in light of the lake’s ecological sensitivity and high tourist pressure.
The refurbishment not only improved the building’s performance and longevity, but also created better interior conditions for the equipment and researchers. The cement tiles that previously lined the floor were removed and replaced with natural wooden planks, offering a softer, warmer, and more breathable surface underfoot. These modest material improvements result in a more comfortable, sustainable, and atmospherically appropriate space that echoes the timber construction and lake environment.
Architecture as Ecological Infrastructure
What distinguishes this project is its experimental and didactic rooftop system. Recognising the building’s strategic position and scientific purpose, the architects proposed the installation of a series of custom-made wooden trays atop the pitched roof, each containing locally sourced alpine flower species. These are not ornamental in nature; they are part of a living experiment in natural filtration and ecological education. Each tray is filled with layered filtering substrates—stone, gravel, sand, soil, and coir—through which lake water is slowly pumped and filtered before irrigating the plants. The water cycles through the trays, mimicking natural filtration systems, and returns cleaner, while supporting the growth of vegetation. The species planted are all native to the alpine region, highlighting the biodiversity of the area and demonstrating how simple natural systems can have measurable ecological effects.
This visible and functioning green infrastructure invites reflection. It transforms the boathouse into an educational instrument, one that not only supports scientific research but also engages visitors in the processes of environmental care and water purification. The roof becomes both a landscape and a laboratory, merging built form with ecosystem function.
A Quiet Gesture with Lasting Impact
The revitalised Boathouse Zaka is not loud, iconic, or formally expressive. It is intentionally humble, respectful, and embedded within its environment. Its strength lies in its material honesty, ecological intelligence, and continuity with place. It does not attempt to compete with the grandeur of Lake Bled but instead amplifies its natural, cultural, and scientific value through subtle intervention. In doing so, the project offers a model for low-impact, high-value architecture: one that preserves memory, extends the life of existing structures, and adds new layers of meaning through ecology and public engagement. It becomes not just a shelter for boats, but a platform for stewardship—of water, of knowledge, and of the landscape itself.
The shifted wooden planks create a semi-transparent façade, turning the boathouse into a filter rather than a wall - a skin that lets light, air, and glimpses of the lake pass through. This visual porosity allows cross-views across the structure, subtly connecting the interior with the surrounding landscape. The building becomes a lens, framing fragments of water, sky, and shore, and inviting visitors to experience the lake not as a backdrop, but as part of the architectural space itself. Like the filtration beds on the roof, the façade filters perception, gently reminding us that architecture can both protect and reveal.
Boathouse Zaka, Lake Bled - Architectural and Ecological Revitalisation
The Boathouse Zaka, located at the quiet western edge of Lake Bled, is a modest yet meaningful structure that speaks to the layered relationship between architecture, landscape, ecology, and public knowledge. Bled is one of Slovenia’s most iconic alpine resorts—globally recognised for its crystalline lake, dramatic island church, and surrounding Julian Alps—and serves as a site of continuous natural observation and environmental care. Within this sensitive context, the architectural approach taken was not to design anew, but to revitalise with humility and intention.
Preserving Tradition Through Restoration
At the heart of the project lies a commitment to preservation and reuse. Instead of demolishing or radically transforming the existing boathouse, the intervention focused on retaining its full original wooden structure, preserving the proportions, scale, and architectural language of vernacular lakeside buildings found across alpine regions. The entire timber frame was carefully dismantled, examined, and restored, and all wooden façade cladding was cleaned, repaired, and protected using traditional pine resin, a natural material that enhances durability while respecting local craft knowledge and ecological standards.
To allow the building to breathe and visually connect with the water and surrounding forest, the existing façade was not reinstalled uniformly. Instead, the wooden planks were rotated and offset at varying angles, generating a rhythm of slats that offers a degree of transparency, shadow play, and filtered views from within and without.
This subtle articulation transforms the building envelope from a purely protective surface into a responsive, living membrane that interacts with light, air, and moisture—elements intrinsic to its lakeside setting.
Function as Framework
While the boathouse maintains a restrained and discreet external appearance, it plays a vital scientific and operational role. It serves as the main storage facility for two research boats used by the Environmental Agency of the Republic of Slovenia, supporting regular fieldwork dedicated to the monitoring of Lake Bled’s water quality—a critical responsibility in light of the lake’s ecological sensitivity and high tourist pressure.
The refurbishment not only improved the building’s performance and longevity, but also created better interior conditions for the equipment and researchers. The cement tiles that previously lined the floor were removed and replaced with natural wooden planks, offering a softer, warmer, and more breathable surface underfoot. These modest material improvements result in a more comfortable, sustainable, and atmospherically appropriate space that echoes the timber construction and lake environment.
Architecture as Ecological Infrastructure
What distinguishes this project is its experimental and didactic rooftop system. Recognising the building’s strategic position and scientific purpose, the architects proposed the installation of a series of custom-made wooden trays atop the pitched roof, each containing locally sourced alpine flower species. These are not ornamental in nature; they are part of a living experiment in natural filtration and ecological education. Each tray is filled with layered filtering substrates—stone, gravel, sand, soil, and coir—through which lake water is slowly pumped and filtered before irrigating the plants. The water cycles through the trays, mimicking natural filtration systems, and returns cleaner, while supporting the growth of vegetation. The species planted are all native to the alpine region, highlighting the biodiversity of the area and demonstrating how simple natural systems can have measurable ecological effects.
This visible and functioning green infrastructure invites reflection. It transforms the boathouse into an educational instrument, one that not only supports scientific research but also engages visitors in the processes of environmental care and water purification. The roof becomes both a landscape and a laboratory, merging built form with ecosystem function.
A Quiet Gesture with Lasting Impact
The revitalised Boathouse Zaka is not loud, iconic, or formally expressive. It is intentionally humble, respectful, and embedded within its environment. Its strength lies in its material honesty, ecological intelligence, and continuity with place. It does not attempt to compete with the grandeur of Lake Bled but instead amplifies its natural, cultural, and scientific value through subtle intervention. In doing so, the project offers a model for low-impact, high-value architecture: one that preserves memory, extends the life of existing structures, and adds new layers of meaning through ecology and public engagement. It becomes not just a shelter for boats, but a platform for stewardship—of water, of knowledge, and of the landscape itself.
OFIS
0 comments
add comment



