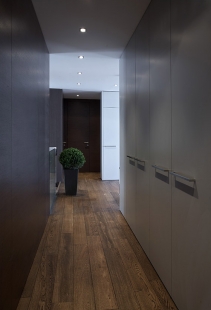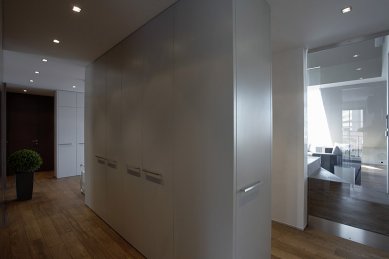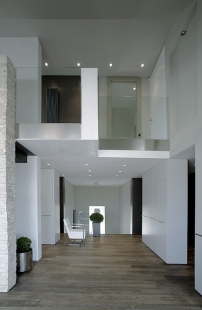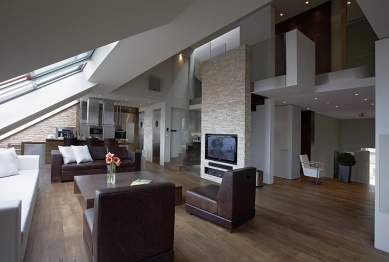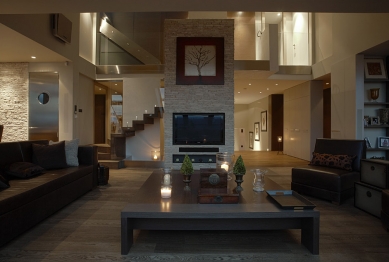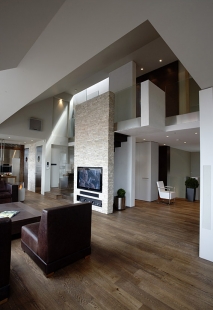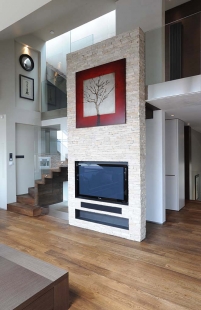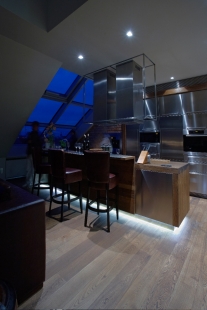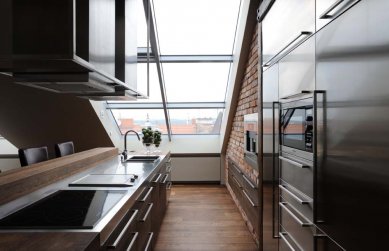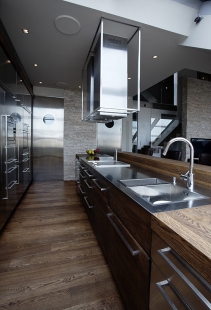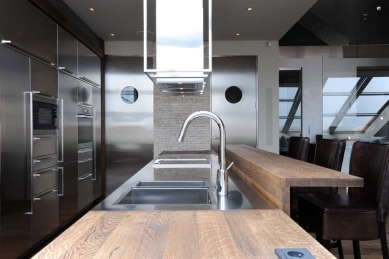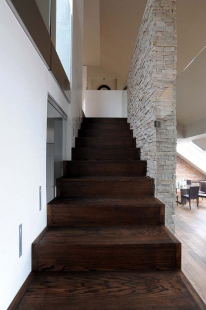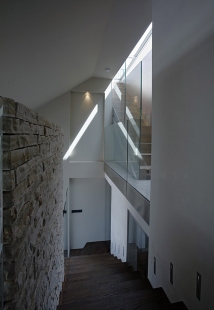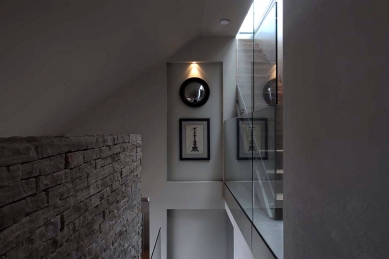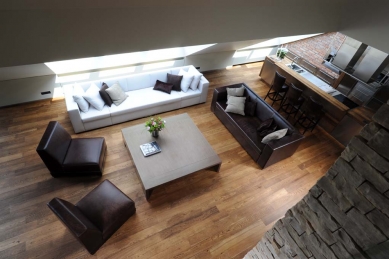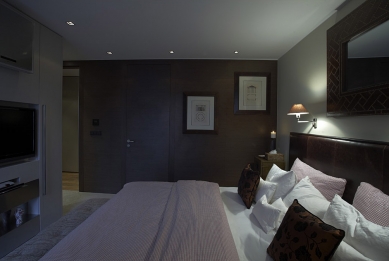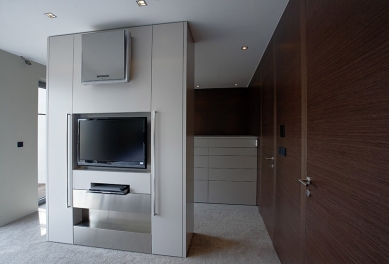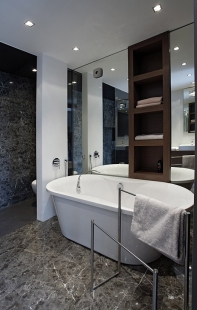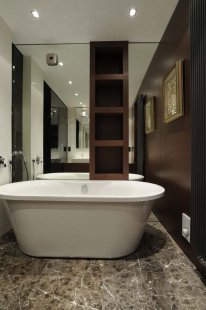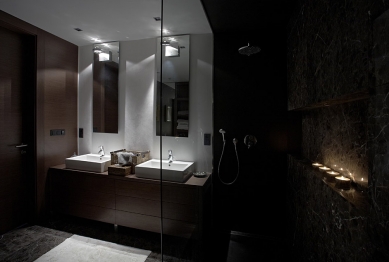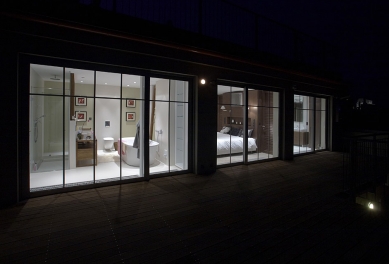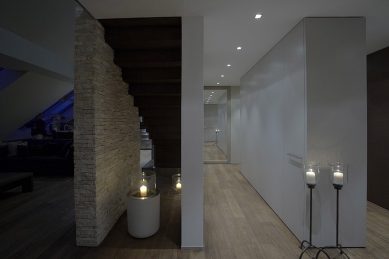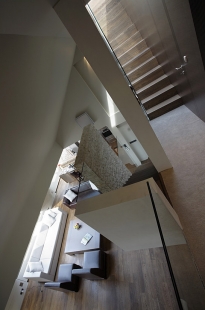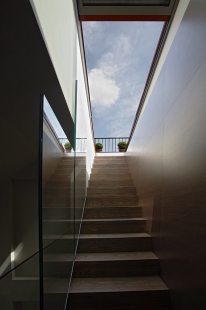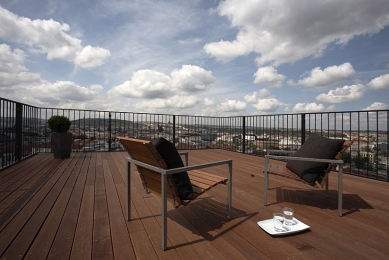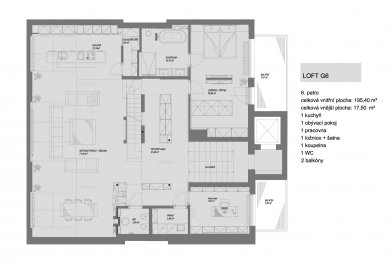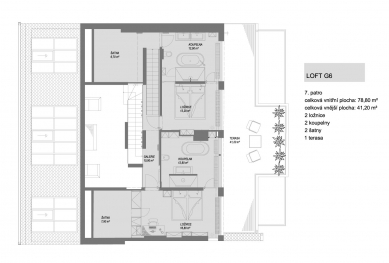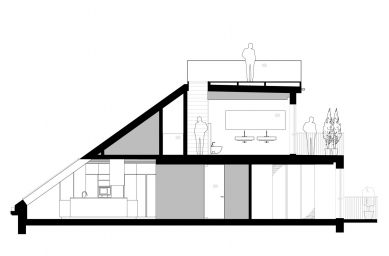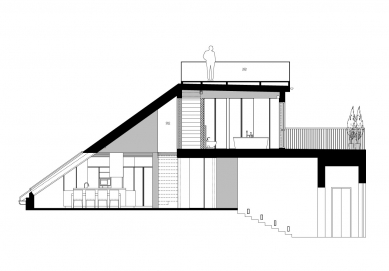
Loft apartment

 |
The study and the main bedroom with a terrace are located in a quiet courtyard facing south. The staircase to the upper floor, which contains a children's room, a guest room, and two bathrooms, follows the basic axis, just as detailed geometric solutions highlight, for instance, the lighting. The dressing room, storage cabinets, and technical room are oriented away from the main living space both upstairs and downstairs and do not disrupt its airiness. One of the main requirements of the client was the use of natural materials (stained oak, glass, stainless steel, sandstone, marble in the bathrooms, stainless steel, leather on seating furniture). Stained oak is used on the floors and furniture, while sandstone has been used in some places for cladding and beautifully corresponds with the white walls. Leather connects all the seating furniture in the apartment. “The client is influenced by life in Canada; he also had an entire truckload of various items, primarily interior accessories, brought here. He wished for large, comfortable, and at the same time heavier seating, which we manufactured along with the entire built-in interior and most of the individual pieces,” says architect Ivana Dombková. By quickly implanting his elements into the apartment, it feels inhabited. The apartment is beautiful during the day when it bathes in light and perhaps even more beautiful in the evening when it has a somewhat mysterious ambiance. The layout of the apartment is based on the principle of direct connections, simple, geometrically precise lines, and sightlines between the various functional zones.
The English translation is powered by AI tool. Switch to Czech to view the original text source.
3 comments
add comment
Subject
Author
Date
pekne,ale...
rk
17.09.09 05:10
...
Daniel John
18.09.09 12:52
pekne,ale...
_andrej_
24.09.09 10:37
show all comments


