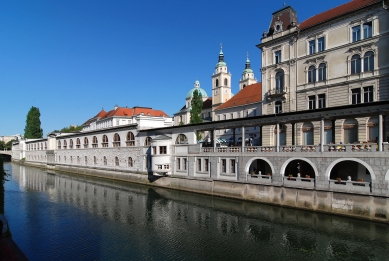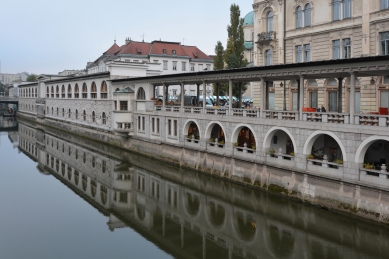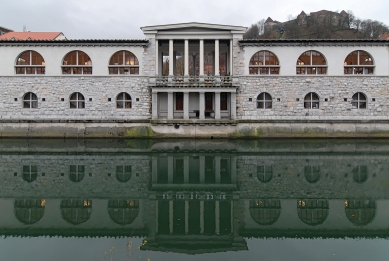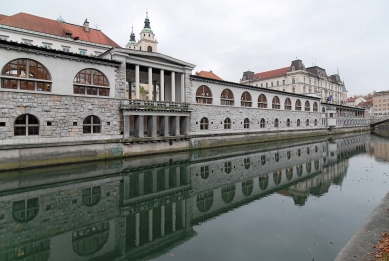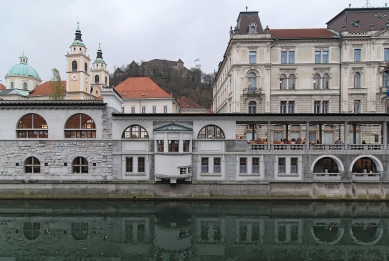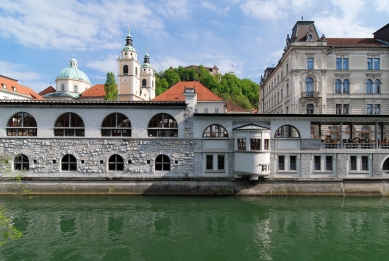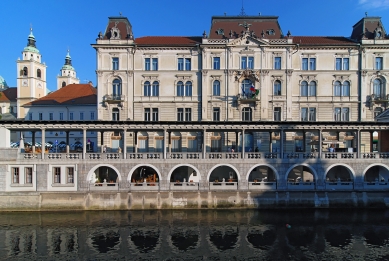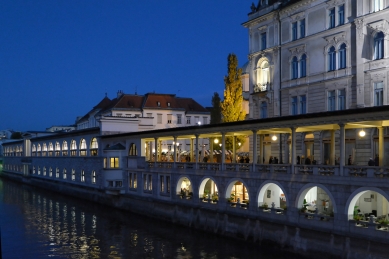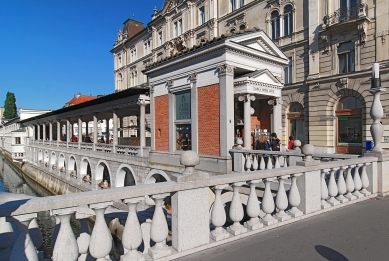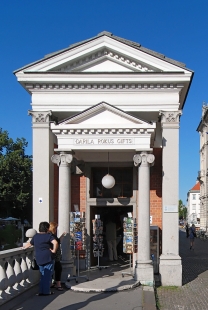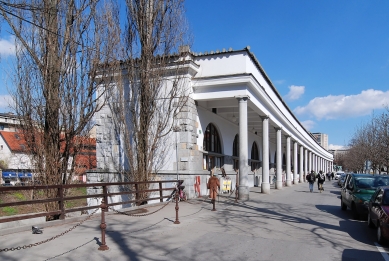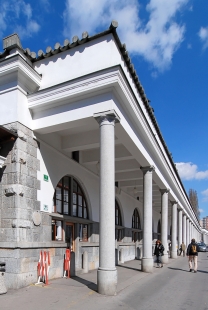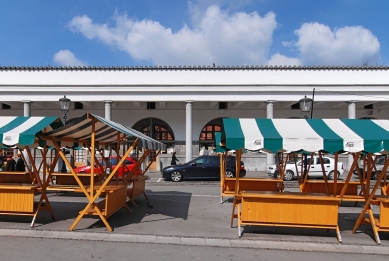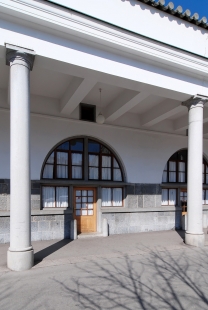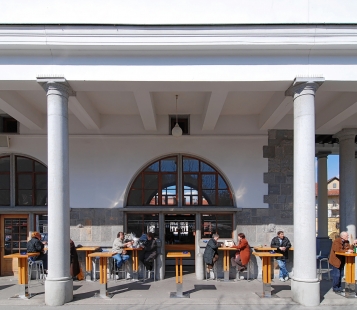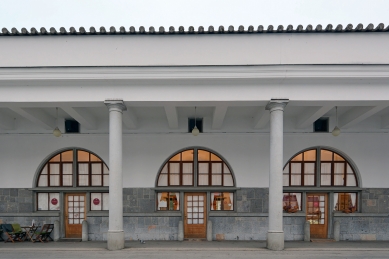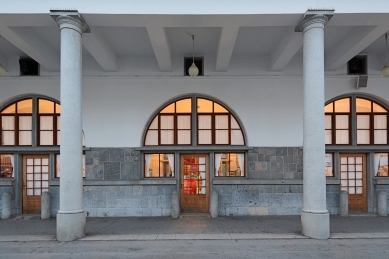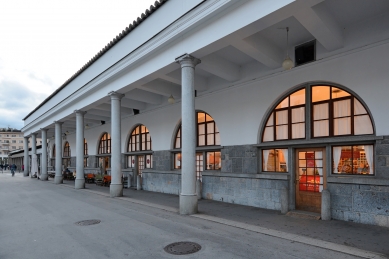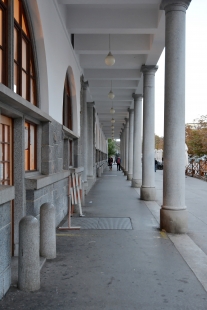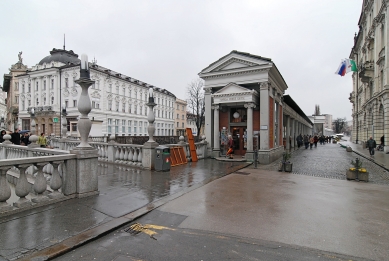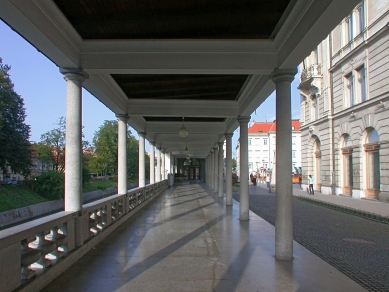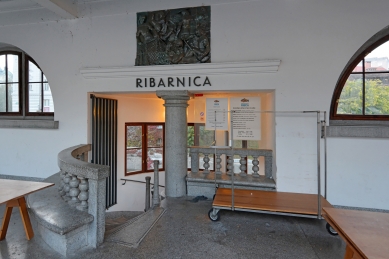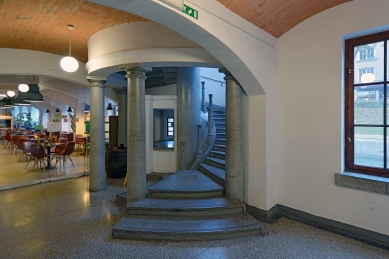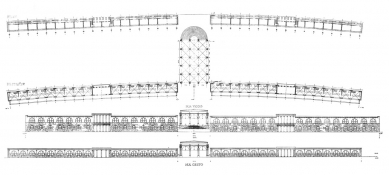
Ljubljana Central Market
Central Ljubljana Market

The marketplace was created according to Plečnik's plan for the general renovation of the waterfront between 1931 and 1939. The building is located between the Triple Bridge and the Dragon Bridge along the Ljubljanica River. After the earthquake in 1895 destroyed the old monastery with the diocesan girls' school, the debris was removed and Vodnik's Square was provided as a space for an outdoor market. The current market building, designed by Jože Plečnik, was constructed between 1940 and 1944. The marketplace is located in a two-story building created along the river. On the side facing the river, the halls have semicircular windows, while the side facing the street is highlighted by colonnades. To provide a view of the Ljubljanica River, the building is enriched with two open loggias. The roof of the building is covered with massive concrete tiles. Plečnik planned to fill the gap between the market halls with a monumental covered bridge that would connect the marketplace with Petkovšek's waterfront, but his design was never realized. Ultimately, the plan was fulfilled at least partially when the Butcher's Bridge was built in July 2010 according to the design of Jurij Kobe.
The English translation is powered by AI tool. Switch to Czech to view the original text source.
0 comments
add comment


