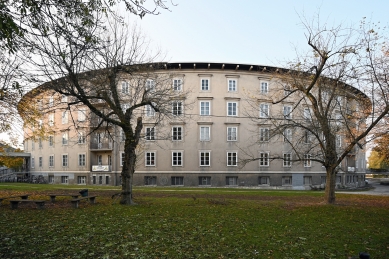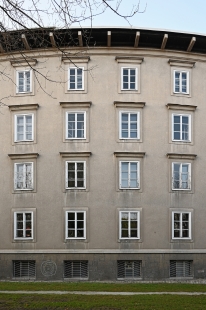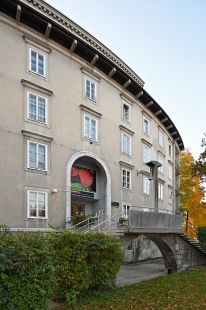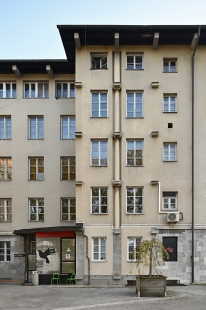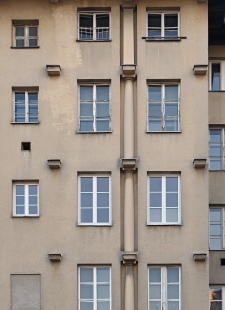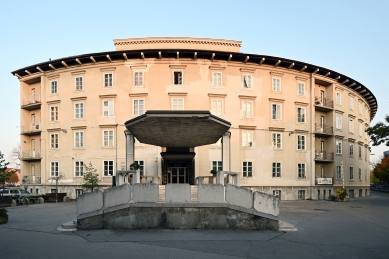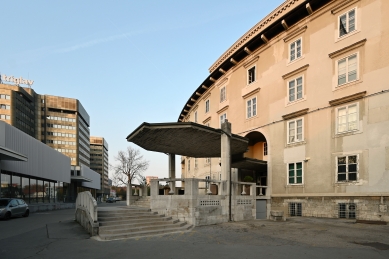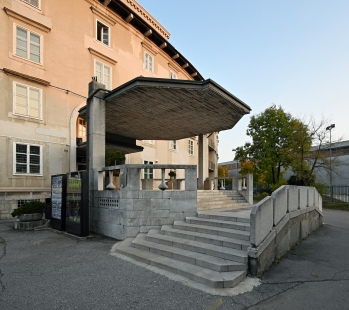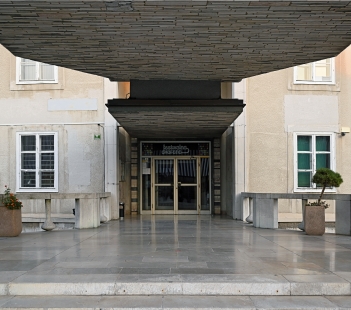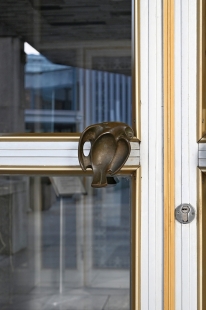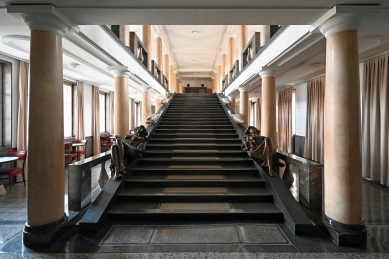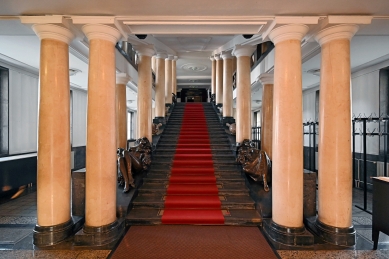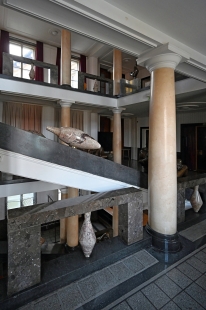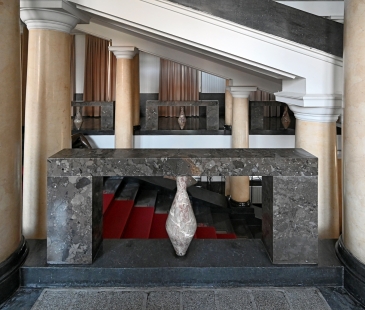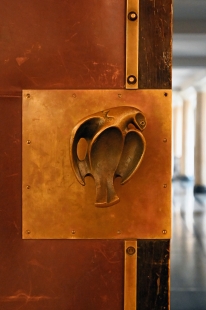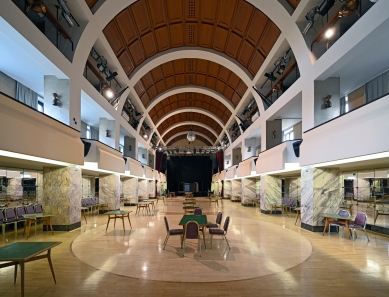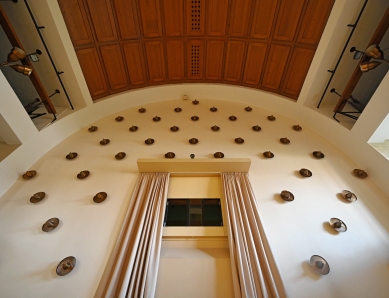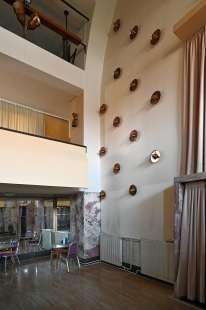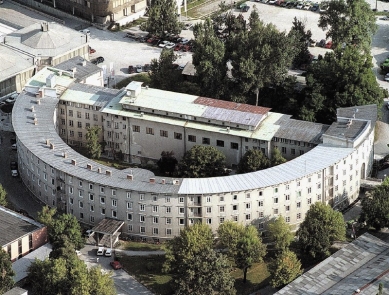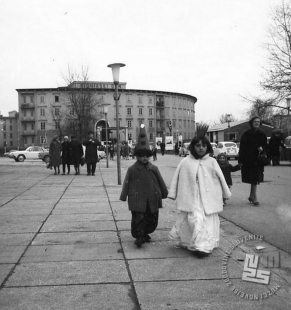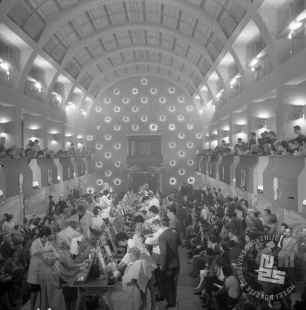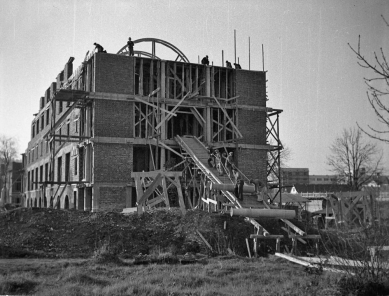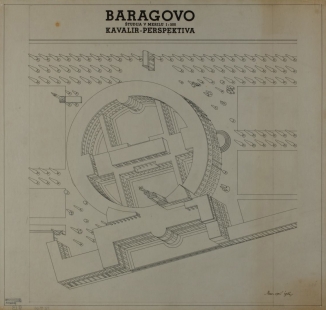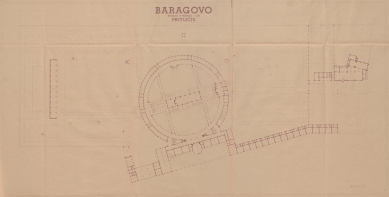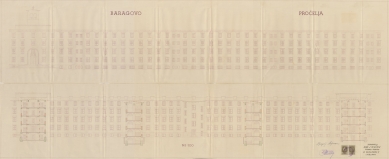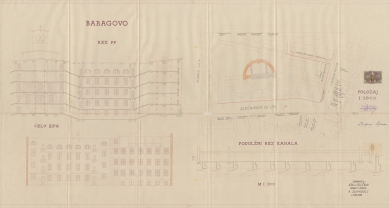
Boutique apartments Casarosa
Baragovo Seminary

The very location of the town house, through which the path leads to The Rose garden and to Egon Schiele's studio in Český Krumlov, offers a variety of experiences from the entire stay in Casarosa. The rest zone of the city has some of the most beautiful views of the corners of Český Krumlov, which is on the UNESCO list.
The interior concept was created as an alternative to accommodation in saturated Český Krumlov. The initial intention was to follow the path of how to keep individual apartments spacious, but at the same time based on the original plan of the house.
Each of the five atypical apartments provides a unique space, but at the same time the compactness of the entire house is preserved. On the ground floor there are two apartments, the smallest one for individuals or couples, and the second larger one with a view of a quiet street, from which you can feel local atmosphere. On the first floor there is also one ambient apartment and another large one with a walk-through bathroom, which separates the social and quiet areas. The original tiled stove has also been preserved here. Under the roof there is the most spacious apartment with three rooms and three bathrooms, where in the very center is a loft-style common area with beautiful views of holy mountain Křížová hora and the rooftops of the city.
The equipment and furnishings of the apartments are of a high standard, taking into account the different layouts of the space, details, and views. However, the interior design is designed as simply as possible with an emphasis on the material and morphology of the furniture in the space.
During the reconstruction, interesting layers of the original wall coverings were revealed, which were fixed and repaired locally. The starting point is a palette of colours in pastel shades. The vast majority of furniture and lighting comes from various antiques and bazaars - ex. the Mito chair was designed by Carlo Bartoli for the Tisettanta brand, 1970, the silver subtle chairs are Ycami Italia from 1980, or the well-known Tulip table and chairs.
Vintage furniture is complemented by basic pieces of seating furniture in neutral colours, kitchen units in stainless steel, which give the space a shine. They are followed by silver and glass accessories. All Casarosa apartments are designed in this spirit.
Český Krumlov is full of atmosphere, mystery, history, art, and this is also reflected in the entire project. Let the details stand out, but do not overwhelm the spaces. Maintain the cleanliness and generosity of the interiors, which will allow visitors to quiet down more and be inspired by the beauty of the place in every season.
The interior also includes works by artists, which the owners plan to change in the future. Following on from the neighbouring Rose garden, the current exhibition of Eugenio Percossi is dedicated to the theme of roses, their beauty and demise.
The interior concept was created as an alternative to accommodation in saturated Český Krumlov. The initial intention was to follow the path of how to keep individual apartments spacious, but at the same time based on the original plan of the house.
Each of the five atypical apartments provides a unique space, but at the same time the compactness of the entire house is preserved. On the ground floor there are two apartments, the smallest one for individuals or couples, and the second larger one with a view of a quiet street, from which you can feel local atmosphere. On the first floor there is also one ambient apartment and another large one with a walk-through bathroom, which separates the social and quiet areas. The original tiled stove has also been preserved here. Under the roof there is the most spacious apartment with three rooms and three bathrooms, where in the very center is a loft-style common area with beautiful views of holy mountain Křížová hora and the rooftops of the city.
The equipment and furnishings of the apartments are of a high standard, taking into account the different layouts of the space, details, and views. However, the interior design is designed as simply as possible with an emphasis on the material and morphology of the furniture in the space.
During the reconstruction, interesting layers of the original wall coverings were revealed, which were fixed and repaired locally. The starting point is a palette of colours in pastel shades. The vast majority of furniture and lighting comes from various antiques and bazaars - ex. the Mito chair was designed by Carlo Bartoli for the Tisettanta brand, 1970, the silver subtle chairs are Ycami Italia from 1980, or the well-known Tulip table and chairs.
Vintage furniture is complemented by basic pieces of seating furniture in neutral colours, kitchen units in stainless steel, which give the space a shine. They are followed by silver and glass accessories. All Casarosa apartments are designed in this spirit.
Český Krumlov is full of atmosphere, mystery, history, art, and this is also reflected in the entire project. Let the details stand out, but do not overwhelm the spaces. Maintain the cleanliness and generosity of the interiors, which will allow visitors to quiet down more and be inspired by the beauty of the place in every season.
The interior also includes works by artists, which the owners plan to change in the future. Following on from the neighbouring Rose garden, the current exhibition of Eugenio Percossi is dedicated to the theme of roses, their beauty and demise.
Studio Denisa Strmiskova
0 comments
add comment


