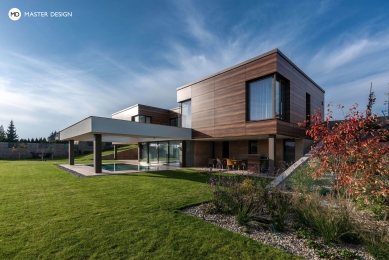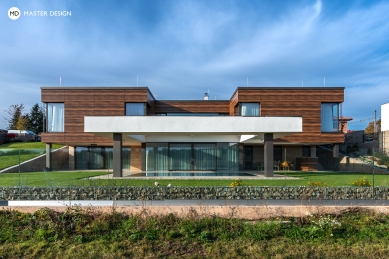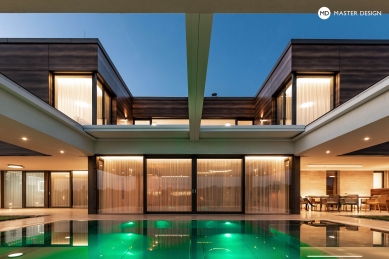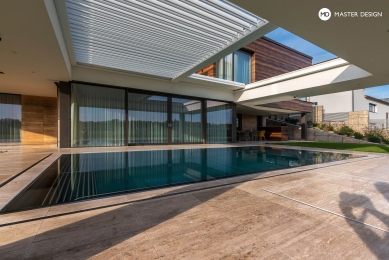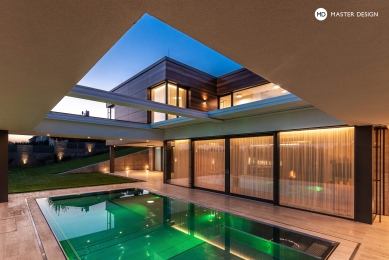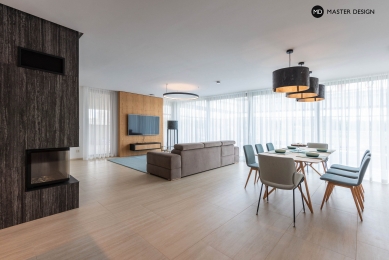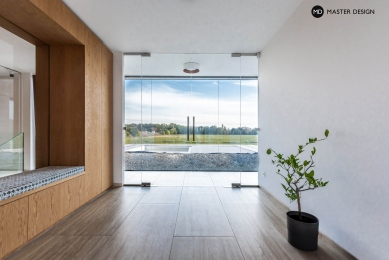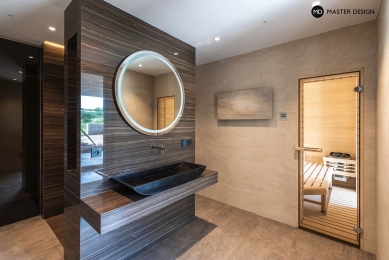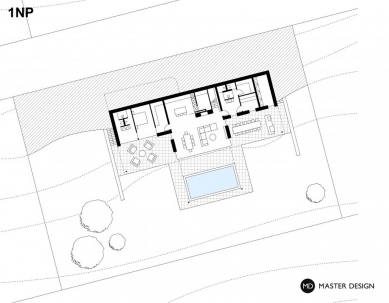
Luxurious villa on the slope with a pool

The family house is located in the outskirts of the town of Jaroměř, in the district of Jezbiny. The plot is bordered to the north by a strip of agricultural land, a planned road, and a railway. It is an end plot, with residential buildings on the western side, while the southern and eastern sides are open.
The proposed family house is two stories high and utilizes the specific slope of the plot. Due to the profiling of the terrain, the building appears to be single-story from the street, as the land slopes from the street down towards the agricultural fields, and the slope is bathed in southern sunlight.
The house is thus partially embedded in the terrain, leading to a proposal for specific zoning. The upper floor, accessible from the street, is designed as a two-wing mass divided into 4 parts. The largest of these parts is a garage for two cars, followed by a communication area with a generous central entrance vestibule and a longitudinal corridor spine. From there, the remaining two sections of the upper floor located in the side projections are accessible. The first is a children's zone consisting of children's rooms with a private bathroom in the eastern projection, while the second comprises offices in the western projection.
The basement is divided into 3 parts – a social area, a quiet area, and a relaxation area. The social zone, consisting of a living room with a dining area and a set-back kitchen, is right in the center and opens up maximally to the pool and the southern view into the garden. From this central area, the remaining two operations of the house are directly accessible. The first of these is the quiet zone with a bedroom, a private bathroom, and a wardrobe. In the opposite relaxation area, we find a sauna with a bathroom.
From a material perspective, the house is designed generously, with wooden veneer, natural stone, and large amounts of glazed surfaces providing views of the landscape in the interior. The exterior features Fundermax cladding, natural travertine, and a stainless steel pool that stand out.
The proposed family house is two stories high and utilizes the specific slope of the plot. Due to the profiling of the terrain, the building appears to be single-story from the street, as the land slopes from the street down towards the agricultural fields, and the slope is bathed in southern sunlight.
The house is thus partially embedded in the terrain, leading to a proposal for specific zoning. The upper floor, accessible from the street, is designed as a two-wing mass divided into 4 parts. The largest of these parts is a garage for two cars, followed by a communication area with a generous central entrance vestibule and a longitudinal corridor spine. From there, the remaining two sections of the upper floor located in the side projections are accessible. The first is a children's zone consisting of children's rooms with a private bathroom in the eastern projection, while the second comprises offices in the western projection.
The basement is divided into 3 parts – a social area, a quiet area, and a relaxation area. The social zone, consisting of a living room with a dining area and a set-back kitchen, is right in the center and opens up maximally to the pool and the southern view into the garden. From this central area, the remaining two operations of the house are directly accessible. The first of these is the quiet zone with a bedroom, a private bathroom, and a wardrobe. In the opposite relaxation area, we find a sauna with a bathroom.
From a material perspective, the house is designed generously, with wooden veneer, natural stone, and large amounts of glazed surfaces providing views of the landscape in the interior. The exterior features Fundermax cladding, natural travertine, and a stainless steel pool that stand out.
The English translation is powered by AI tool. Switch to Czech to view the original text source.
0 comments
add comment


