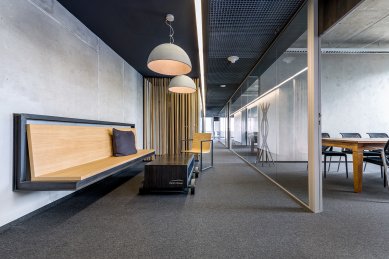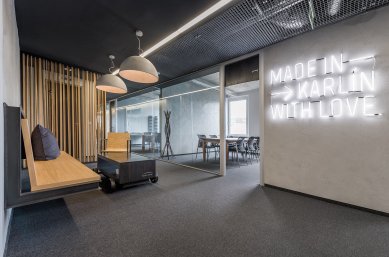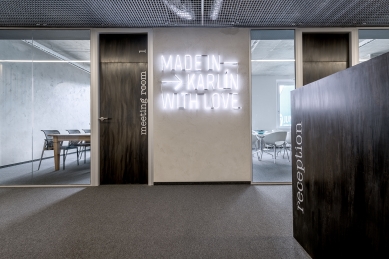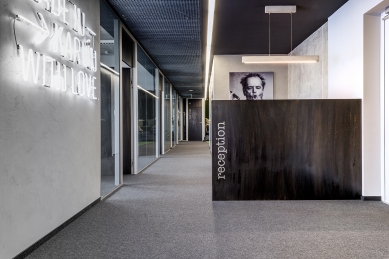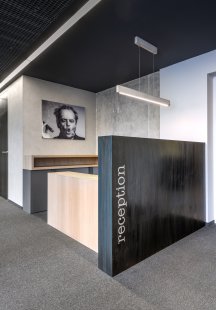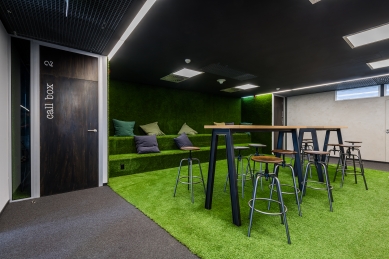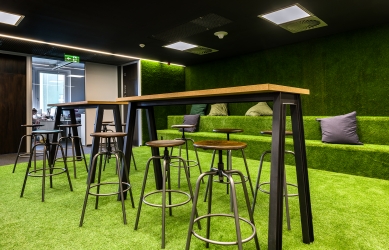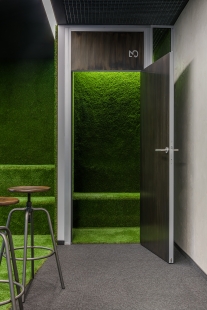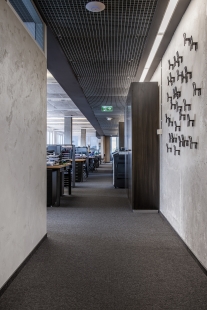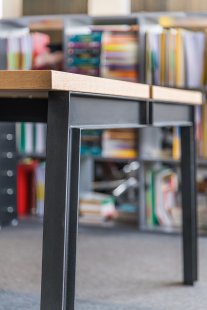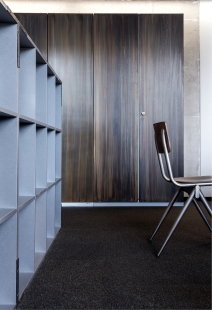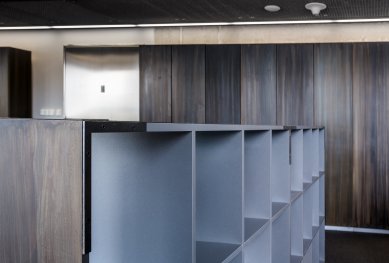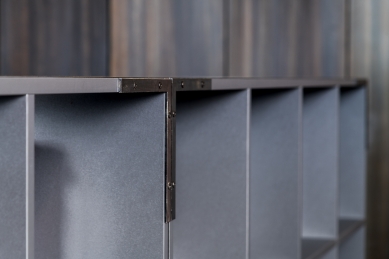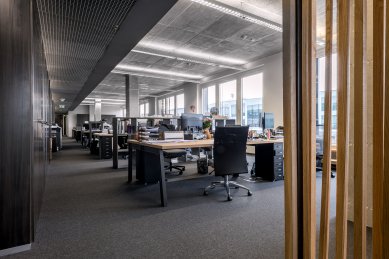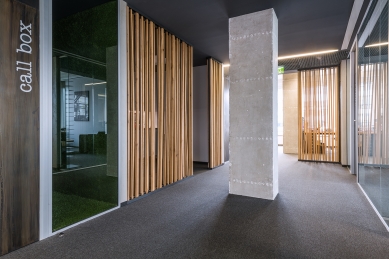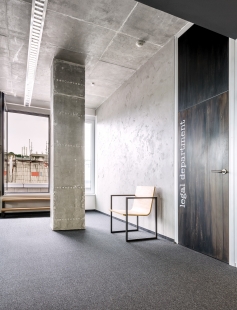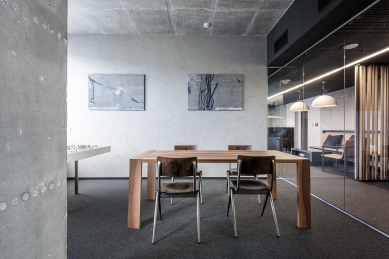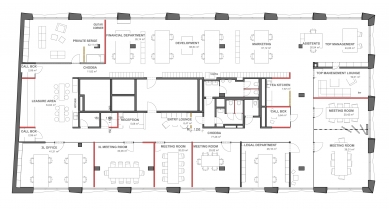
Made with Love in Karlín

ASSIGNMENT
Create a fit-out of office space for the company KGM in previously used premises that have been reconstructed for office use. I approached the project with the understanding that FIT-OUT mainly refers to a refresh and reorganization of the space, not a construction reconstruction. For these reasons, I left the original glass partitions separating the offices and meeting spaces, social facilities, and kitchen furniture. The original ceilings also remain without significant changes. I retained the floor plan as proposed by the investor, aside from minor adjustments, as I believe they can define their own requirements better than someone from the outside.
ARTISTIC INTENT
I perceive Karlín Group as a family-run development company of a smaller scale. They always strive to focus on projects with a high degree of artistic architectural and user quality. They have an innovative approach to their activities, which is fresh, and this spirit should also be reflected in the new spaces. As a developer, they work with basic building materials such as wood, concrete, and steel, which is why the entire fit-out is based on these materials.
MATERIALS USED
The centerpiece consists of steel panels embedded between work desks made of solid oak. The existing doors are also covered with steel to avoid their replacement. Another material is a concrete overlay that covers all vertical structures, including columns. To enhance the environment and spatial division, wooden dividers made of spruce beams on a steel frame are used. These structures also form the suspended ceiling in each meeting room. The entire office area is covered with high-quality carpeting, which provides better acoustic comfort than the initially considered vinyl. The glass partitions are adorned with polychrome photographs from KG's projects in selected art details. In the common relaxation area, the floor is covered with artificial grass. As a special feature of the whole concept and details that aim to bring humor and freshness to the overall design, burned inscriptions are used on the fronts of each steel panel of the desks - for example, meeting room, financial department, etc. These inscriptions are also burned into the metal covering each door. An important detail is the existing 3D developer model, which is hung on the wall above the bench in the entrance area instead of a picture.
Create a fit-out of office space for the company KGM in previously used premises that have been reconstructed for office use. I approached the project with the understanding that FIT-OUT mainly refers to a refresh and reorganization of the space, not a construction reconstruction. For these reasons, I left the original glass partitions separating the offices and meeting spaces, social facilities, and kitchen furniture. The original ceilings also remain without significant changes. I retained the floor plan as proposed by the investor, aside from minor adjustments, as I believe they can define their own requirements better than someone from the outside.
ARTISTIC INTENT
I perceive Karlín Group as a family-run development company of a smaller scale. They always strive to focus on projects with a high degree of artistic architectural and user quality. They have an innovative approach to their activities, which is fresh, and this spirit should also be reflected in the new spaces. As a developer, they work with basic building materials such as wood, concrete, and steel, which is why the entire fit-out is based on these materials.
MATERIALS USED
The centerpiece consists of steel panels embedded between work desks made of solid oak. The existing doors are also covered with steel to avoid their replacement. Another material is a concrete overlay that covers all vertical structures, including columns. To enhance the environment and spatial division, wooden dividers made of spruce beams on a steel frame are used. These structures also form the suspended ceiling in each meeting room. The entire office area is covered with high-quality carpeting, which provides better acoustic comfort than the initially considered vinyl. The glass partitions are adorned with polychrome photographs from KG's projects in selected art details. In the common relaxation area, the floor is covered with artificial grass. As a special feature of the whole concept and details that aim to bring humor and freshness to the overall design, burned inscriptions are used on the fronts of each steel panel of the desks - for example, meeting room, financial department, etc. These inscriptions are also burned into the metal covering each door. An important detail is the existing 3D developer model, which is hung on the wall above the bench in the entrance area instead of a picture.
The English translation is powered by AI tool. Switch to Czech to view the original text source.
0 comments
add comment


