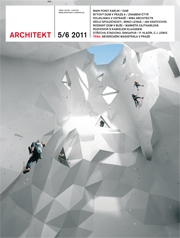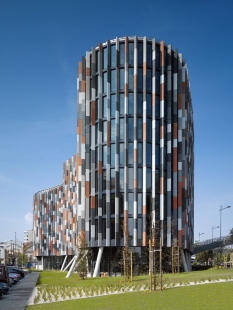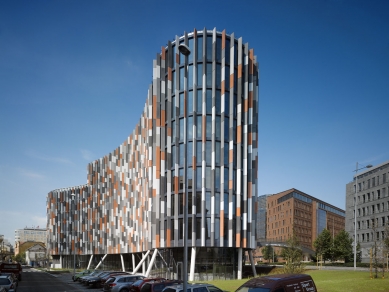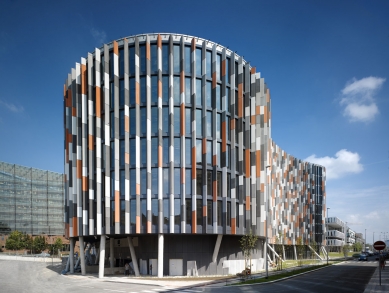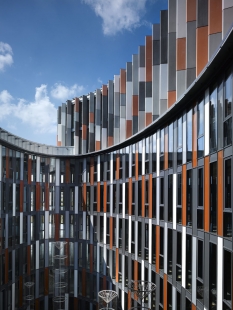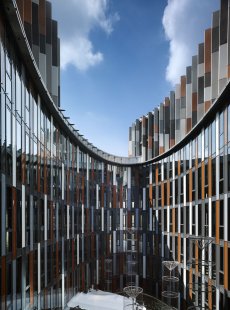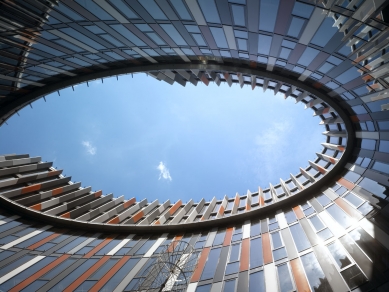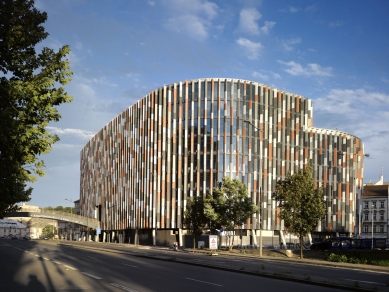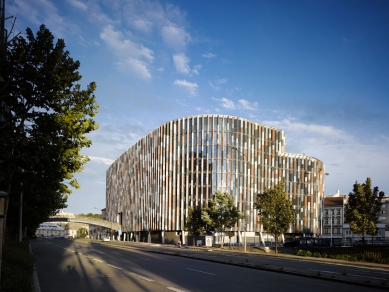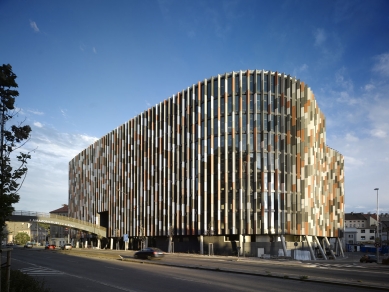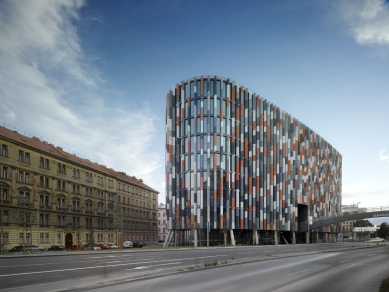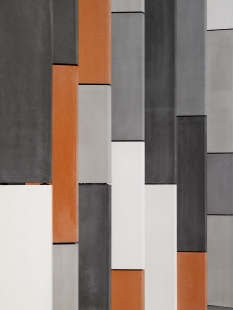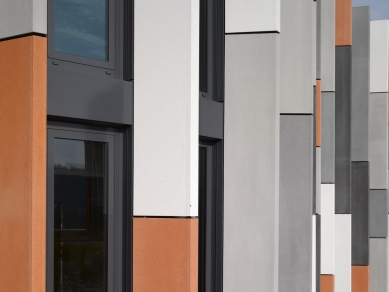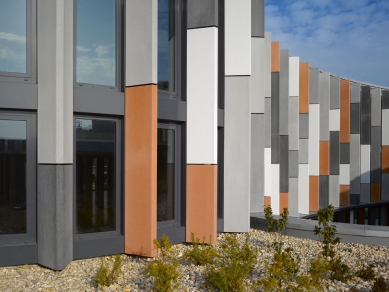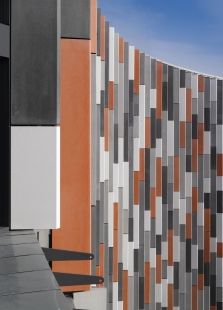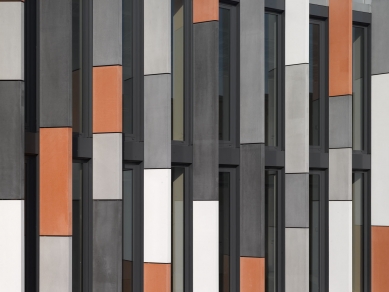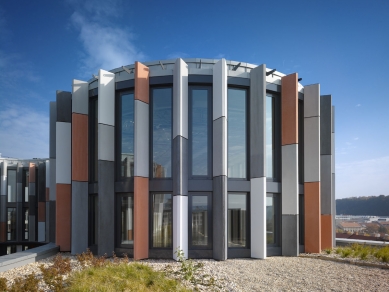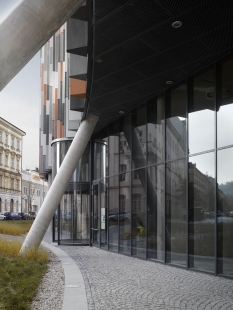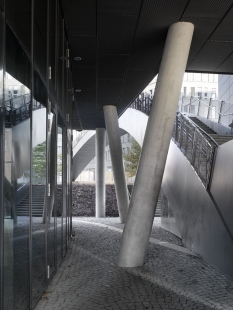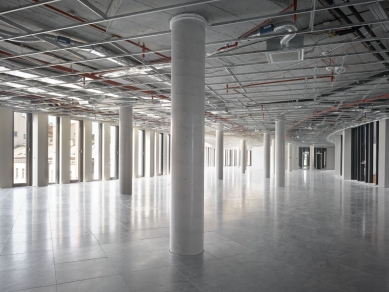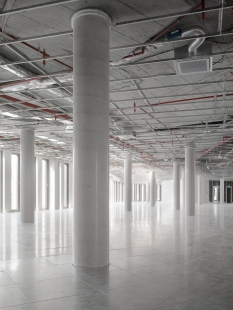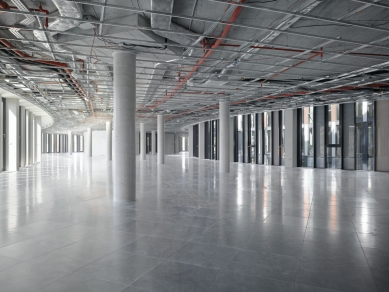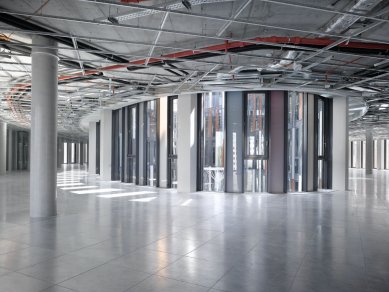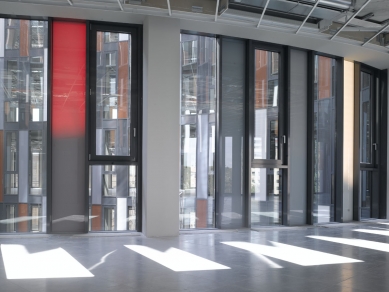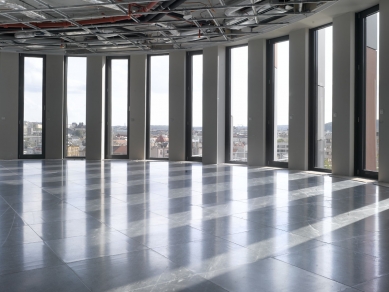
Main Point Karlín

Location
The location of the plot is quite exceptional in the context of the surrounding development. Just as the opposite Danube House forms the bow of the new River City Prague development, the Main Point Karlin building has closed and crowned the dominant bow of a massive block of development starting with the Hilton Hotel. This bow has become a natural landmark along the axis of the Rohanské nábřeží communication from the Olympic Hotel.
Clear regulatory rules were established for the location, many of which strongly limit the construction – height and floor plan regulations, traffic connections, pedestrian paths including a footbridge crossing the plot, preservation of the flushing canal …
Concept of the Design
The goal was to find a shape and structure for the new development that would extract the maximum from the given plot while losing none of its qualities by strictly adhering to all established regulations and restrictions. The proposed building with organic shapes meets all these requirements. There is no need to address differences in the required street widths, pathways through the area, or access to the gas station – the rounded façades elegantly avoid all these obstacles with a smooth curve, and the resulting shape of the building does not lose any of its impressiveness. It is as if no restrictions exist here and the building is constructed on the footprints of long-gone Vltava islands.
This wedge inserted between the sharply cut, monumental Danube House and the fragmented development of old Karlín does not conflict with either of the two mentioned sides. The gentle curves do not compete with the bow of Danube House nor do they form an impenetrable wall toward Karlín; rather, they open up to pedestrians crossing the footbridge and offer a calm space of a wide covered passage directly beneath the center of the building.
The main façade of the building – a curved surface, a kind of “band” wrapping around the 3rd to 10th floors – is distinctly modeled in relief by vertical pilasters, while throughout the perimeter it is punctuated by French windows (the full height of the office). This gives the façade depth and an interesting variable appearance from the outside (clearly distinguishing it from uniform flat glass façades), and at the same time, offers unique views of Prague through the French windows when observed from the inside.
All phases of the design, from urban shaping of the mass of the building to the final resolution of structural details, were addressed with a vision of creating a distinctive modern environmentally friendly office building that is also maximally user-friendly – meaning a maximum of “simple solutions” without reliance on complex technologies (the possibility of ventilation through windows, natural shading of windows with inter-window pillars, external blinds, easily readable floor plans that can be divided freely ...). Local materials that can be processed further are considered for the construction to the maximum possible extent without any compromise in quality and aesthetic expression.
Internal Layout
The main use of the MPK building will be office space, and the entire ground plan design is subordinated to this fact. Organic shapes allow for very variable office use. From the individual communication cores (which also contain necessary services – toilets, kitchenettes, cleaning, archives, etc.), one always enters the center of the widest part of the building. In the narrowest part (approximately 14 – 16 m), the floor plan narrows to a classic three-wing structure with a central zone of meeting and communication spaces.
The location of the plot is quite exceptional in the context of the surrounding development. Just as the opposite Danube House forms the bow of the new River City Prague development, the Main Point Karlin building has closed and crowned the dominant bow of a massive block of development starting with the Hilton Hotel. This bow has become a natural landmark along the axis of the Rohanské nábřeží communication from the Olympic Hotel.
Clear regulatory rules were established for the location, many of which strongly limit the construction – height and floor plan regulations, traffic connections, pedestrian paths including a footbridge crossing the plot, preservation of the flushing canal …
Concept of the Design
The goal was to find a shape and structure for the new development that would extract the maximum from the given plot while losing none of its qualities by strictly adhering to all established regulations and restrictions. The proposed building with organic shapes meets all these requirements. There is no need to address differences in the required street widths, pathways through the area, or access to the gas station – the rounded façades elegantly avoid all these obstacles with a smooth curve, and the resulting shape of the building does not lose any of its impressiveness. It is as if no restrictions exist here and the building is constructed on the footprints of long-gone Vltava islands.
This wedge inserted between the sharply cut, monumental Danube House and the fragmented development of old Karlín does not conflict with either of the two mentioned sides. The gentle curves do not compete with the bow of Danube House nor do they form an impenetrable wall toward Karlín; rather, they open up to pedestrians crossing the footbridge and offer a calm space of a wide covered passage directly beneath the center of the building.
The main façade of the building – a curved surface, a kind of “band” wrapping around the 3rd to 10th floors – is distinctly modeled in relief by vertical pilasters, while throughout the perimeter it is punctuated by French windows (the full height of the office). This gives the façade depth and an interesting variable appearance from the outside (clearly distinguishing it from uniform flat glass façades), and at the same time, offers unique views of Prague through the French windows when observed from the inside.
All phases of the design, from urban shaping of the mass of the building to the final resolution of structural details, were addressed with a vision of creating a distinctive modern environmentally friendly office building that is also maximally user-friendly – meaning a maximum of “simple solutions” without reliance on complex technologies (the possibility of ventilation through windows, natural shading of windows with inter-window pillars, external blinds, easily readable floor plans that can be divided freely ...). Local materials that can be processed further are considered for the construction to the maximum possible extent without any compromise in quality and aesthetic expression.
Internal Layout
The main use of the MPK building will be office space, and the entire ground plan design is subordinated to this fact. Organic shapes allow for very variable office use. From the individual communication cores (which also contain necessary services – toilets, kitchenettes, cleaning, archives, etc.), one always enters the center of the widest part of the building. In the narrowest part (approximately 14 – 16 m), the floor plan narrows to a classic three-wing structure with a central zone of meeting and communication spaces.
The English translation is powered by AI tool. Switch to Czech to view the original text source.
2 comments
add comment
Subject
Author
Date
ano, takhle se to dnes dělá....
ms
16.02.12 08:52
Porcupine House?
Dr.Lusciniol
16.02.12 10:04
show all comments



