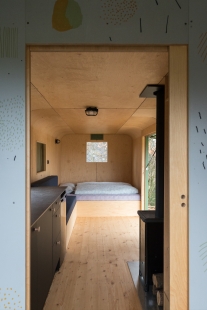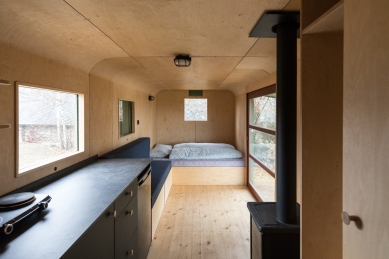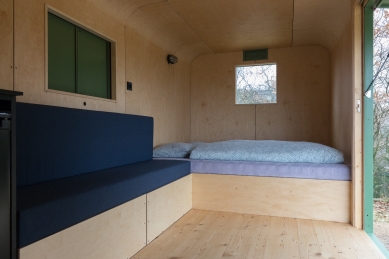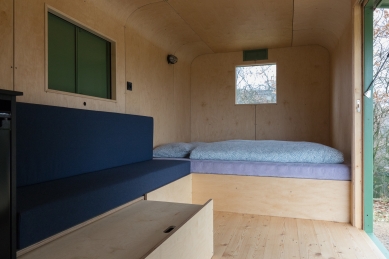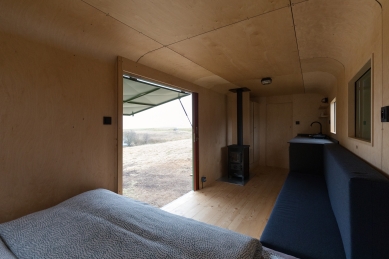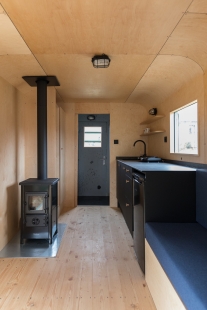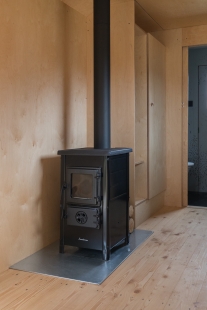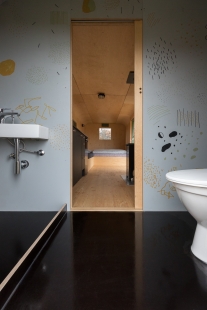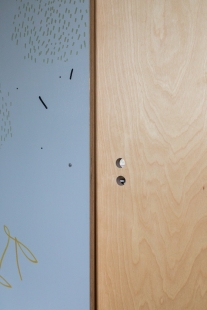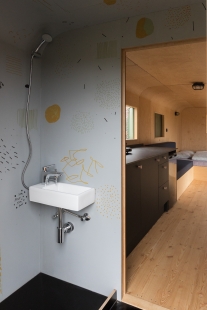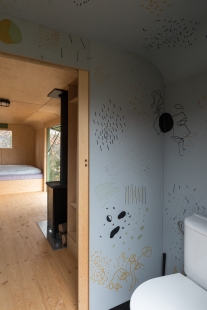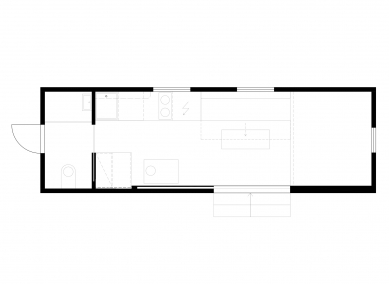
Maringotka Sofie

The trailer is 7 meters long and nearly 2.5 meters wide. The original entrance area with a door has been transformed into a bathroom. The cladding and almost all the windows have been preserved, but inside the trailer has undergone a drastic transformation. A new feature is the large window that frames a beautiful view of the landscape and additionally serves as an important connecting element between the interior and exterior in summer.
The living space is accessed through the bathroom. It contains a sink with a shower head and a toilet. Nothing is missing, nothing is superfluous. Perhaps just the author's drawing that decorates the otherwise modestly equipped space.
The outdoor wooden cladding of the trailer is reddish-brown combined with green metal elements. The interior color scheme, besides the bathroom, is more subdued. Birch plywood dominates the space. It is used for the wall and ceiling cladding. Old spruce planks were used for the floor. The kitchen cabinets and most of the accessories are in black. The upholstered dark blue bench can be unfolded and used as a standard third bed for sleeping.
Between the bathroom and the sleeping area, there is a small wardrobe with storage space and a stove. Opposite is a practical kitchenette with a sink and refrigerator. The kitchen is followed by an upholstered bench, which also has a dining table. Through the large window, one can observe the surrounding landscape, deer, and other wildlife.
The living space is accessed through the bathroom. It contains a sink with a shower head and a toilet. Nothing is missing, nothing is superfluous. Perhaps just the author's drawing that decorates the otherwise modestly equipped space.
The outdoor wooden cladding of the trailer is reddish-brown combined with green metal elements. The interior color scheme, besides the bathroom, is more subdued. Birch plywood dominates the space. It is used for the wall and ceiling cladding. Old spruce planks were used for the floor. The kitchen cabinets and most of the accessories are in black. The upholstered dark blue bench can be unfolded and used as a standard third bed for sleeping.
Between the bathroom and the sleeping area, there is a small wardrobe with storage space and a stove. Opposite is a practical kitchenette with a sink and refrigerator. The kitchen is followed by an upholstered bench, which also has a dining table. Through the large window, one can observe the surrounding landscape, deer, and other wildlife.
Schwestern
The English translation is powered by AI tool. Switch to Czech to view the original text source.
3 comments
add comment
Subject
Author
Date
TZI
Bohdan
09.12.21 09:16
COOL
09.12.21 01:25
Liebe Schwestern, ...
Mirko Baum
09.12.21 03:01
show all comments


