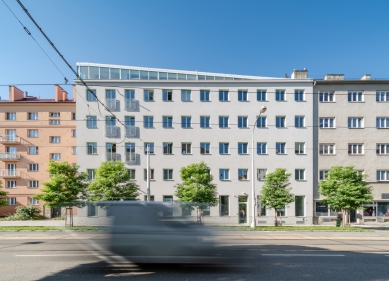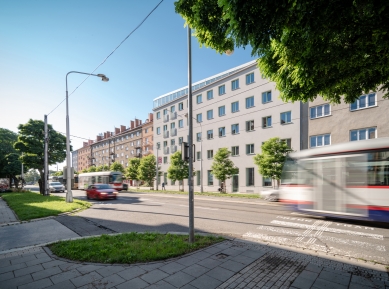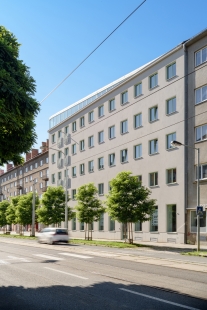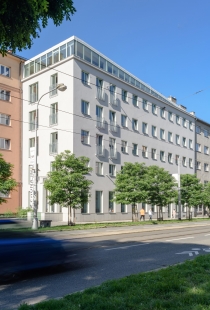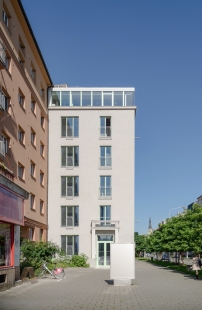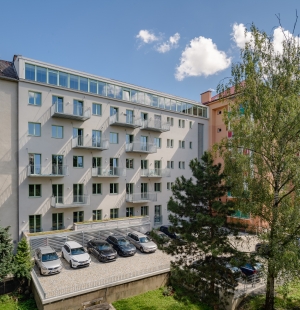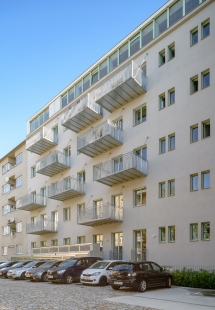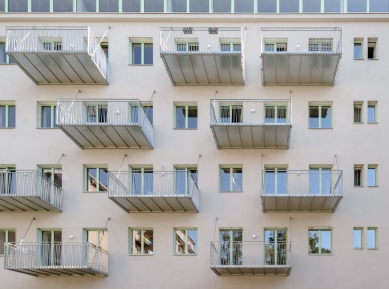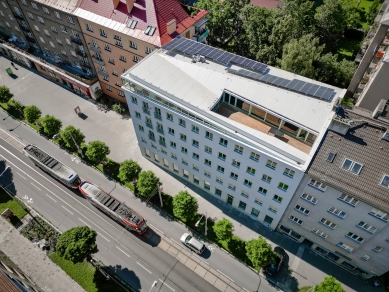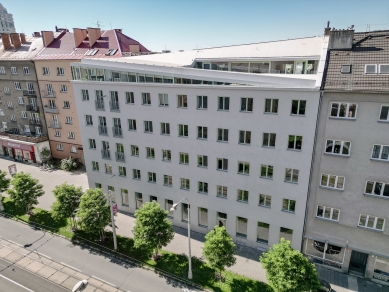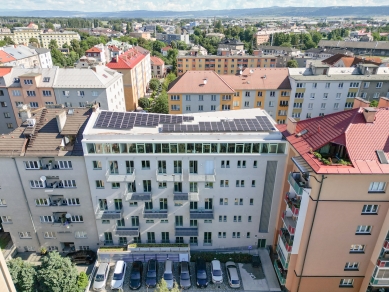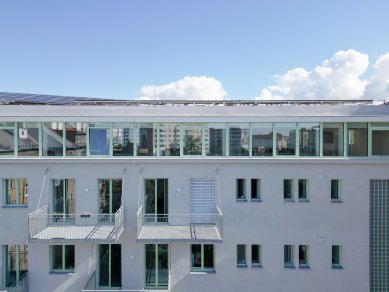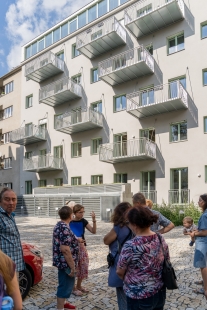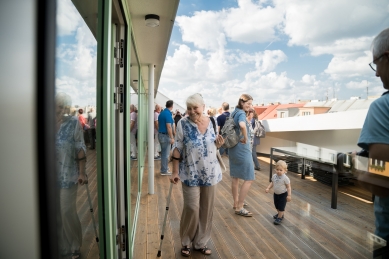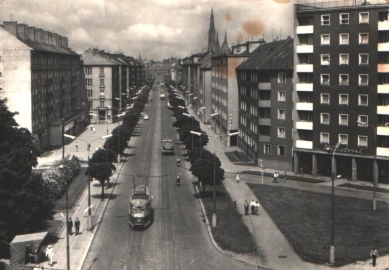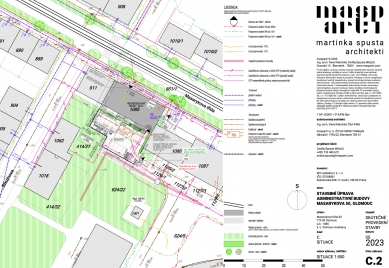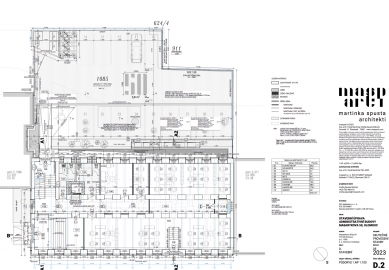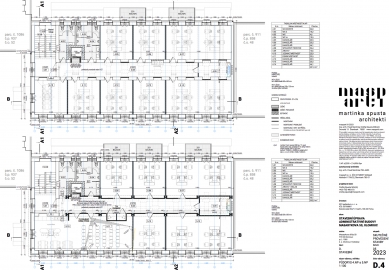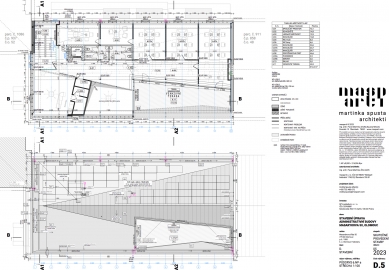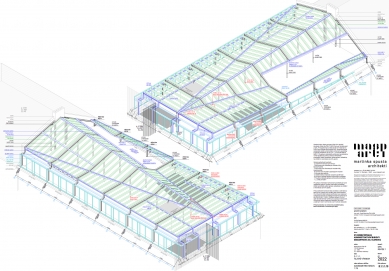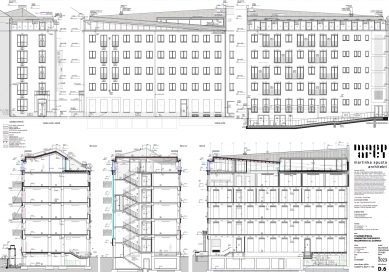
Masarykova 50
<div>house on the main street</div>

The building on Masarykova Street in Olomouc is situated in a prominent location on the approach from the main train station to the city center and is part of a monumental block development with a commercial ground floor from the late 1950s, whose dominant feature was the so-called Black House by architect Ladislav Pospíšil. The reconstructed building was constructed as an administrative building for the railways according to the design of the recently deceased architect Karel Typovský.
The building has a rectangular floor plan, projecting from the street line with a short façade featuring an entrance portal facing the train station. The main façades are oriented to the northeast - towards Masarykova Street, and southwest - into the courtyard with trees. The remaining northwest gable façade connects across its full width to the adjacent building. The floor plan consists of three sections, and the regular arrangement of façades allows for a variable office size layout (the smallest with one window, larger with two, with three, etc.), with transverse divisions made from de/montaged partitions without installations. The users are companies operating in the IT and legal sectors, and the smallest leasable unit is one floor, except for the more accessible ground floor, where multiple entities can be present, and the attic, which functions together with the penultimate floor.
The building roughly retains its original floor plan and volume. The inner courtyard has been preserved and is utilized for servicing the building and parking for bicycles and cars. The original spacious ramp to the pair of basement garages has been replaced with a narrower ramp leading along the façade to the technical basement, where the air conditioning, heating, and cooling equipment is located. The original hipped roof has been replaced with a new shape responding to the uneven height of the cornices of neighboring buildings. This creates a glass attic floor with a terrace, offering views of the city and the countryside. Spacious balconies have been newly installed on the southern façade.
The aim was to complement or adequately replace the original high-quality materials: briquettes, terrazzo, translucent walls. The motif of the railing fillings with a bent profile "wave" is a reference to the original execution of the metalwork elements. The original reinforced concrete beam ceilings have been newly revealed, and white facing brick has been used for cladding and structural elements. The aluminum windows with visually thin frames are complemented by external shading on the southern façade. The building is designed to be very energy-efficient, and during construction, a photovoltaic power plant was added to part of the roof facing the courtyard - a battery-less system, covering part of the immediate electricity consumption. Rainwater from the roof and courtyard is channeled into a retention tank with a storage capacity for irrigation of the flowerbed and green roofs in the courtyard.
The building has a rectangular floor plan, projecting from the street line with a short façade featuring an entrance portal facing the train station. The main façades are oriented to the northeast - towards Masarykova Street, and southwest - into the courtyard with trees. The remaining northwest gable façade connects across its full width to the adjacent building. The floor plan consists of three sections, and the regular arrangement of façades allows for a variable office size layout (the smallest with one window, larger with two, with three, etc.), with transverse divisions made from de/montaged partitions without installations. The users are companies operating in the IT and legal sectors, and the smallest leasable unit is one floor, except for the more accessible ground floor, where multiple entities can be present, and the attic, which functions together with the penultimate floor.
The building roughly retains its original floor plan and volume. The inner courtyard has been preserved and is utilized for servicing the building and parking for bicycles and cars. The original spacious ramp to the pair of basement garages has been replaced with a narrower ramp leading along the façade to the technical basement, where the air conditioning, heating, and cooling equipment is located. The original hipped roof has been replaced with a new shape responding to the uneven height of the cornices of neighboring buildings. This creates a glass attic floor with a terrace, offering views of the city and the countryside. Spacious balconies have been newly installed on the southern façade.
The aim was to complement or adequately replace the original high-quality materials: briquettes, terrazzo, translucent walls. The motif of the railing fillings with a bent profile "wave" is a reference to the original execution of the metalwork elements. The original reinforced concrete beam ceilings have been newly revealed, and white facing brick has been used for cladding and structural elements. The aluminum windows with visually thin frames are complemented by external shading on the southern façade. The building is designed to be very energy-efficient, and during construction, a photovoltaic power plant was added to part of the roof facing the courtyard - a battery-less system, covering part of the immediate electricity consumption. Rainwater from the roof and courtyard is channeled into a retention tank with a storage capacity for irrigation of the flowerbed and green roofs in the courtyard.
masparti
The English translation is powered by AI tool. Switch to Czech to view the original text source.
0 comments
add comment


