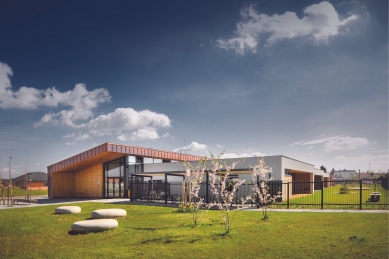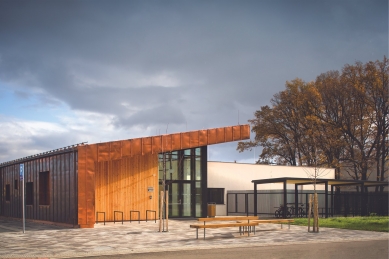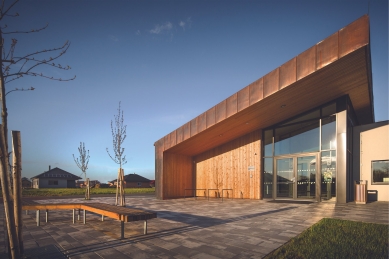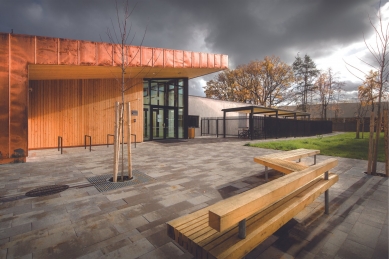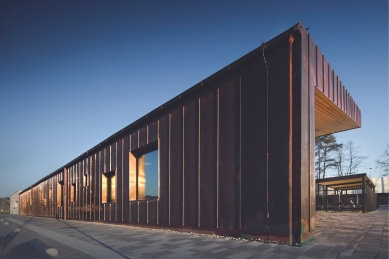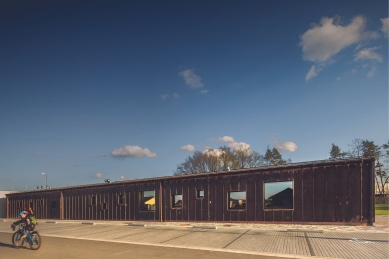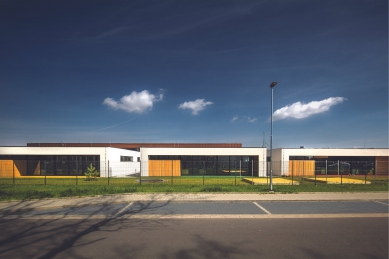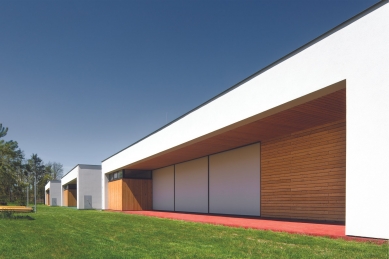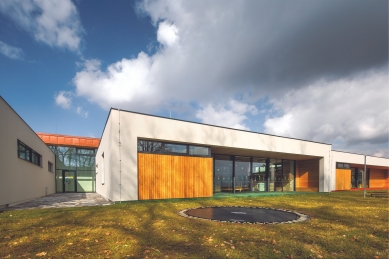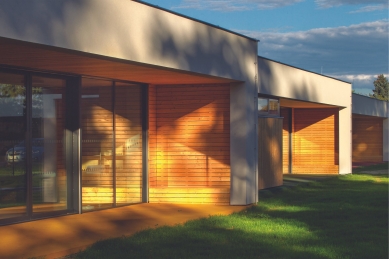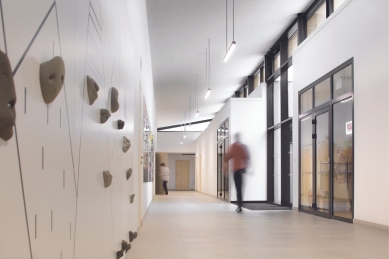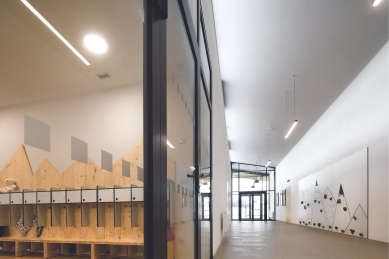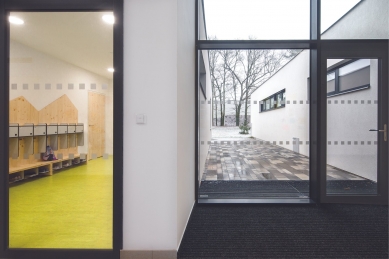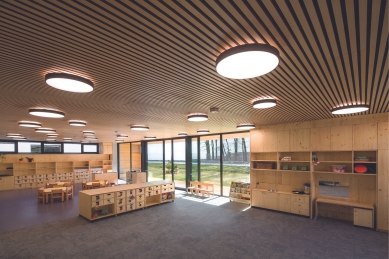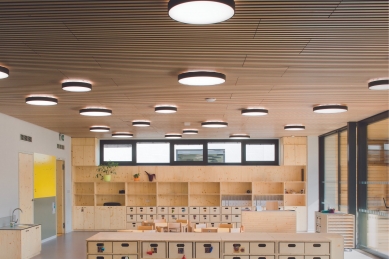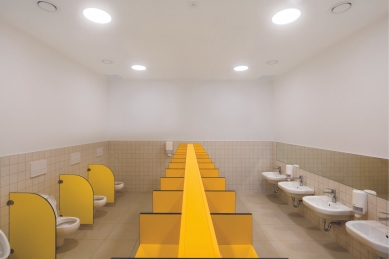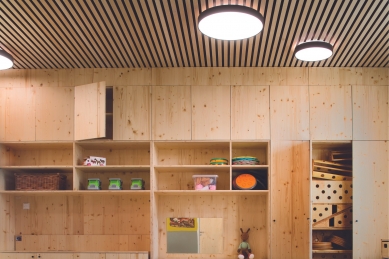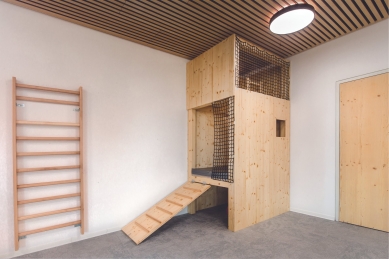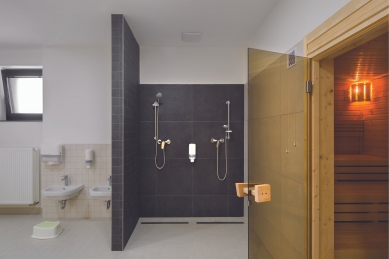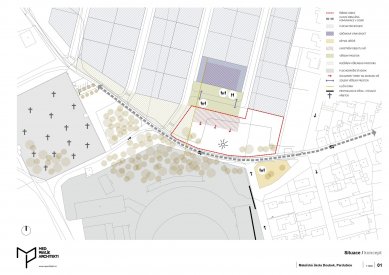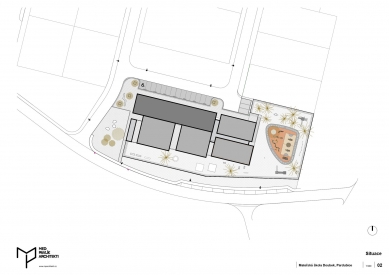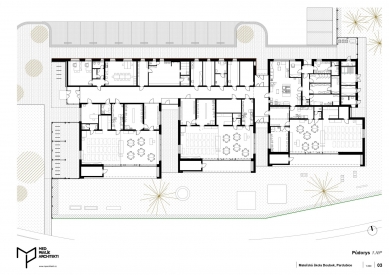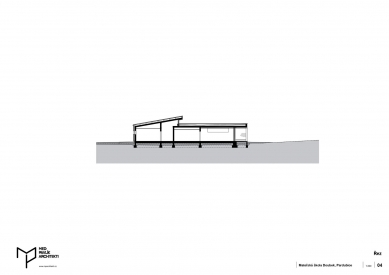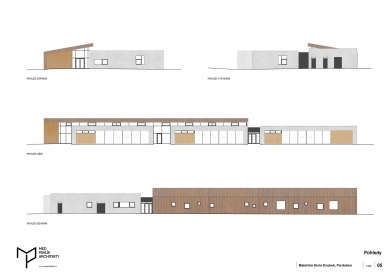
Kindergarten Doubek

The kindergarten with a capacity of 75 children is part of a new residential area. It was clear to us that it will play an important role in shaping new public spaces and can affect the atmosphere of the site made by individually designed family houses. We were inspired by the trees south of the plot. We designed a kindergarten which has an atmosphere of close contact with the surrounding landscape. The pavilion character brings the scale of the building closer to the surrounding family houses. Infront the entering, we create a public space with generous character lined with the trees, ending in the foreground of the picturesque cemetery. We know that the first new kindergarten building after a thirty-year break redefines the current standard. We design an object with an optimistic and at the same time calm atmosphere achieved with the mostly natural materials, which are applied in their natural color and texture. Emphasis was placed on the durability of materials. The north wall and the roof forming the imaginary shell for the children pavilions. From the outside they are clad by copper sheet metal protecting the house from the weather, from the inside it is cozy wooden. The pavilions for the children are inserted to different depths under this roof and have the south front opening to the garden. Large-format glazing with threshold-free shifts is behind a covered terrace with a softened surface in color according to the pavilons. A wooden box of toy store is inserted into the southern opening. The windows are complemented by external screen blinds in the color of the façade, which underline the compactness of the house and at the same time keep the children’s visual contact with the garden. The material concept also permeates the interior.
Med Pavlík architekti
0 comments
add comment


