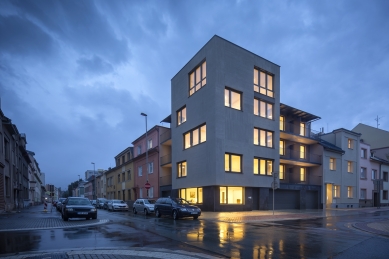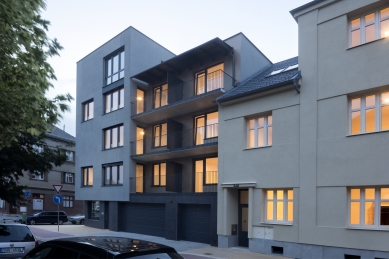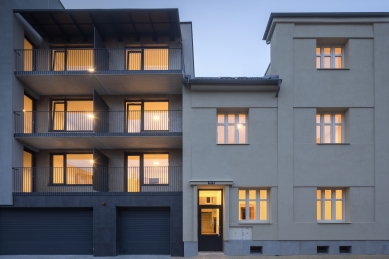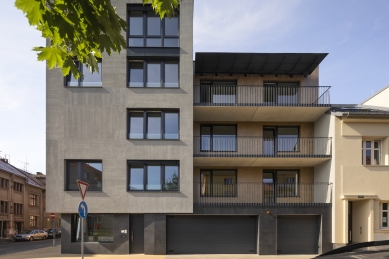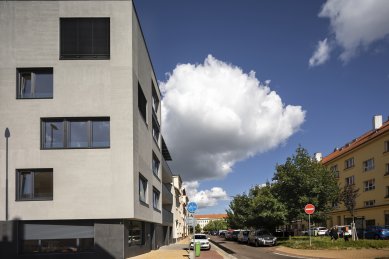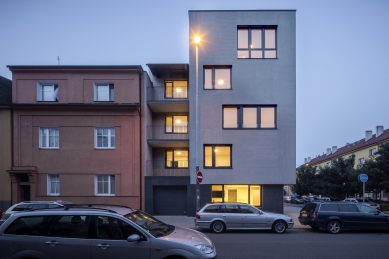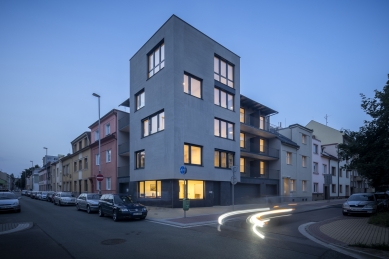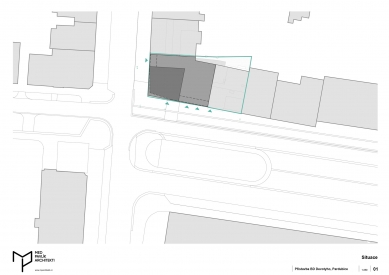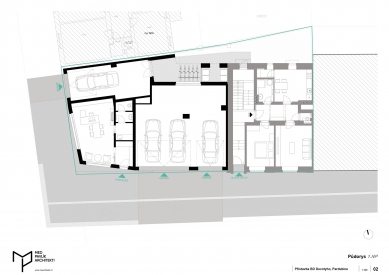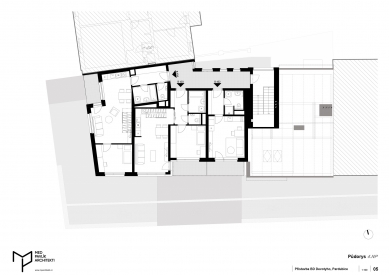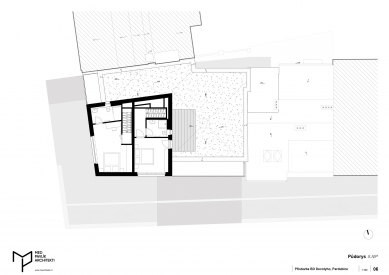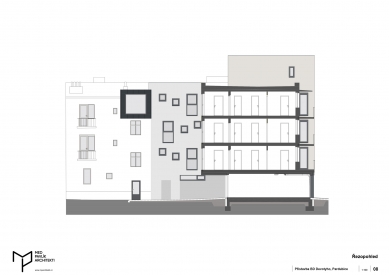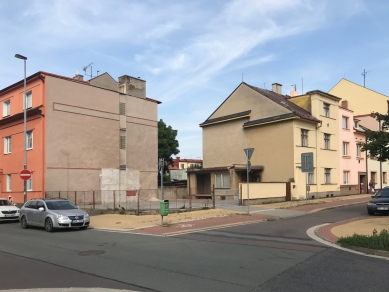
Rental apartment building in Pardubice

The contemporary rental apartment building was created by renovating a terraced city house and filling in the adjacent corner gap. The gap is located at the intersection of early twentieth-century block development and residential development from the 1950s. Additionally, it is one of the corners of the so-called Benešova Square. The street edge around the corner is formed by buildings of similar volumes, differing in façade articulation, but predominantly adhering to the height of cornices and eave lines. In a broader context of the entire square, the development is very diverse. During the reconstruction of the original structure, we restored the original position of the entrance. The staircase in the reconstructed part, with the atmosphere of the First Republic, serves the residential units in both parts of the building. The extension connects to the staircase with a naturally lit hallway on the north side of the house. The corner position is supported by a vertical principle with a decorative arrangement of window openings for easy memorability of the place. The expression of the corner tower is enhanced by a cut at the level of the ground floor, which expands the public space and also by a delicate solution of the adjoining terraces that support not only the expression of the tower but also ensure a smooth visual transition to neighboring buildings and the rhythm of the façade to the scale of the street front. The corner's protruding mass of the cuboid tower is visually separated from the rest of the extension by a different color and texture of the façade. It height-wise aligns with the ridge of the opposite house. The ground floor of the extension is activated at the corner position by a commercial space.
The extension of the apartment building is designed as unbasemented with five above-ground floors. The foundation of the extension is designed on concrete strip footings supported by masonry blocks of lost formwork. The structural system of the ground floor is wall-based made of reinforced concrete. The structural system of the upper building is also wall-based, combining brick and monolithic reinforced concrete walls. The horizontal load-bearing structures are monolithic reinforced concrete. The façade of the extension is designed in a combination of external thermal insulation with plaster and ceramic façade cladding. The flat roof is single-layer with parapets, sloping to the roof drains. The terrace and loggia above the heated space are fitted with outdoor paving on pedestals.
The existing building has three above-ground floors. The structure is fully basement. The building is made of brick (solid brick, reinforced concrete beam ceilings, wooden truss). Structural modifications have introduced new masonry partitions, surface layers of floors, and internal finishing structures. The façade of the building will be insulated using a contact insulation system with plaster, and the windows will be replaced with new ones maintaining the original division. The existing terrazzo staircase will be extended into a newly designed dormer to connect to the fourth floor of the extension.
The extension of the apartment building is designed as unbasemented with five above-ground floors. The foundation of the extension is designed on concrete strip footings supported by masonry blocks of lost formwork. The structural system of the ground floor is wall-based made of reinforced concrete. The structural system of the upper building is also wall-based, combining brick and monolithic reinforced concrete walls. The horizontal load-bearing structures are monolithic reinforced concrete. The façade of the extension is designed in a combination of external thermal insulation with plaster and ceramic façade cladding. The flat roof is single-layer with parapets, sloping to the roof drains. The terrace and loggia above the heated space are fitted with outdoor paving on pedestals.
The existing building has three above-ground floors. The structure is fully basement. The building is made of brick (solid brick, reinforced concrete beam ceilings, wooden truss). Structural modifications have introduced new masonry partitions, surface layers of floors, and internal finishing structures. The façade of the building will be insulated using a contact insulation system with plaster, and the windows will be replaced with new ones maintaining the original division. The existing terrazzo staircase will be extended into a newly designed dormer to connect to the fourth floor of the extension.
Med Pavlík architects
The English translation is powered by AI tool. Switch to Czech to view the original text source.
1 comment
add comment
Subject
Author
Date
... Sláva!...
šakal
25.11.22 11:34
show all comments




