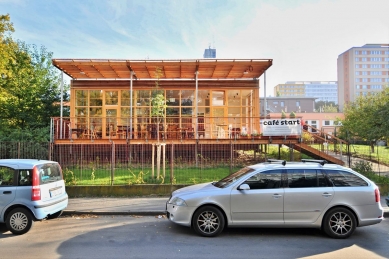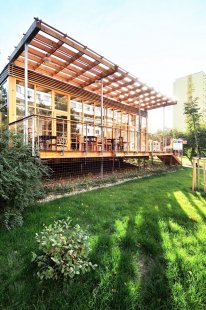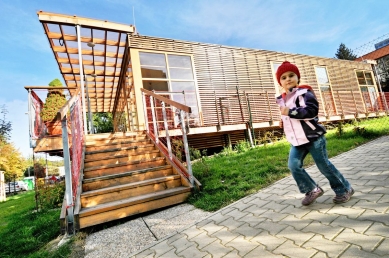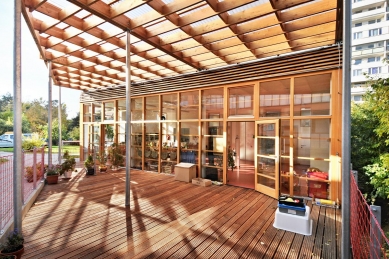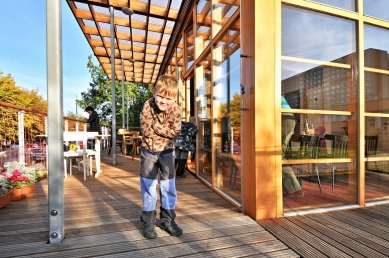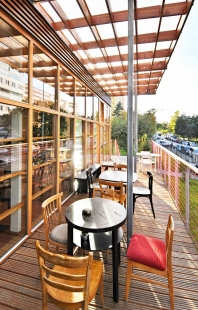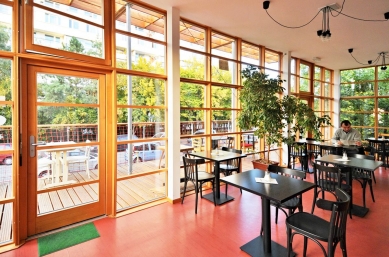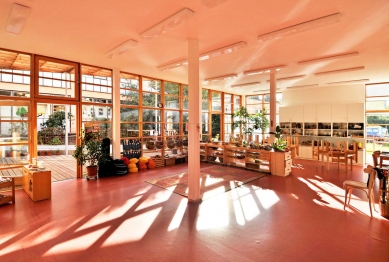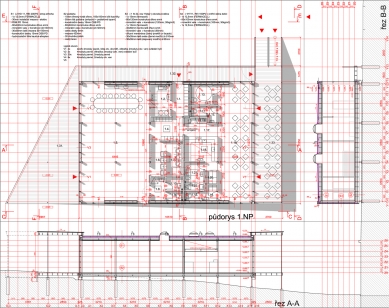
Kindergarten Krč

 |
| photo: Petr Králík |
The training café, where job opportunities for people with disabilities are expected to be created. Both functions are needed here and bring a desired element of social services to the monofunctional housing estate.
The headmistress found us with a request for a wooden structure on legs, a "forest nursery." From the beginning, it was clear that this horizontally conceived single-story wooden building, nestled in the garden among the trees, would contrast with the twelve-story buildings surrounding it.
Unfortunately, during the construction process, pressure on price prevailed, leading to compromise solutions, changes in material execution, and poor workmanship by the cheapest companies. However, we believe that even under these conditions, we managed to create a pleasant human environment.
The café faces the street, while the single-class nursery is oriented to the south towards the premises. Technical rooms, restrooms, cleaning rooms, and changing rooms are stacked in their minimal dimensions along the central dividing wall. Light enters these spaces through roof skylights. Ultimately, the building practically filled the space defined by setbacks from the property boundary, the steam pipeline, etc.
Covered terraces adjoin both the café's and playroom's indoor spaces, thus expanding the usable area for the season, and the adjacent greenery enhances the attractiveness of the terraces. This transition between the interior and exterior is popular among users.
The structure is based on steel legs anchored to micropiles, which support high glued trusses. Between these, large boards with a counter ceiling Cetris board are laid. The construction space is filled with thermal insulation. The floors are adequately dimensioned to support underfloor heating and incidental loads of 400kg/m².
Furthermore, it is a classic post-and-beam structure, with layers being diffusively open to the outside; the facades and roof are ventilated. The load-bearing wooden structure had to be clad with fireproof boards, as required by fire regulations.
In the roofing composition, OSB boards with a layer of aluminum (OSB Reflex ECO) are used, reflecting heat into the interior and preventing heat radiation from the roof during the summer months.
The English translation is powered by AI tool. Switch to Czech to view the original text source.
3 comments
add comment
Subject
Author
Date
dobré
zf
19.12.13 06:32
Školka
Petite
19.12.13 10:23
dodatek
Sevila Kačenová
05.01.14 10:39
show all comments



