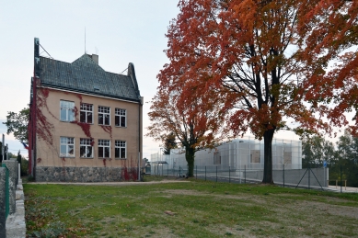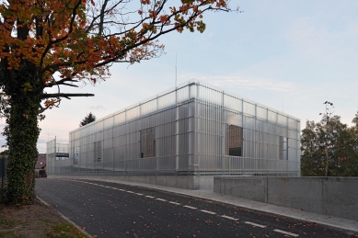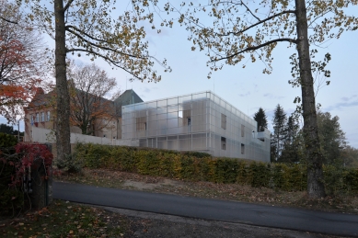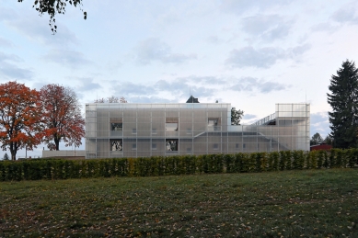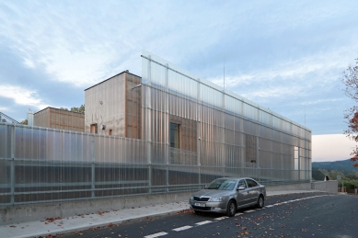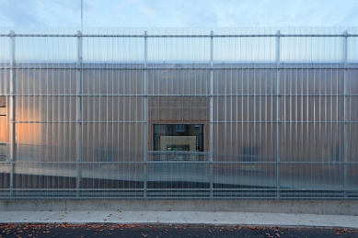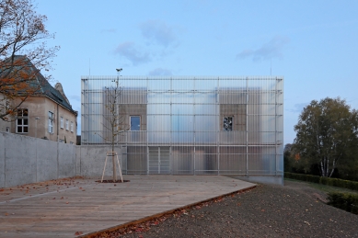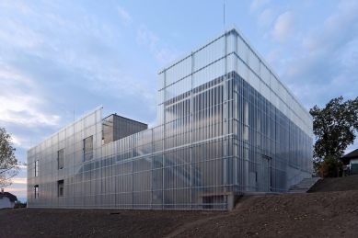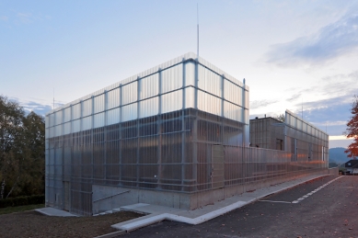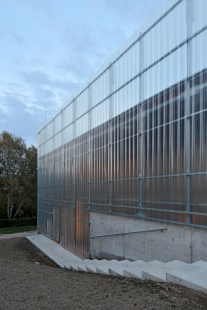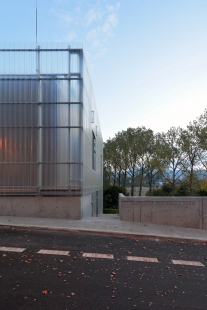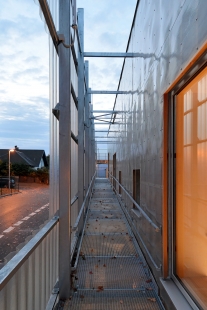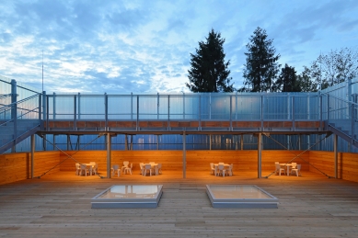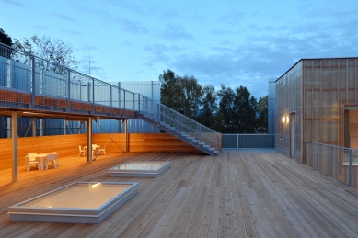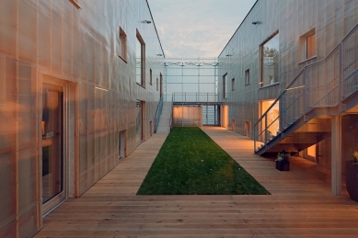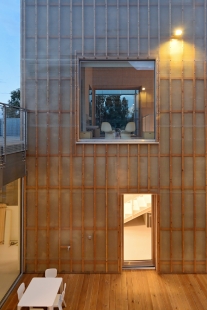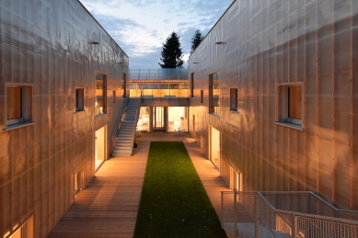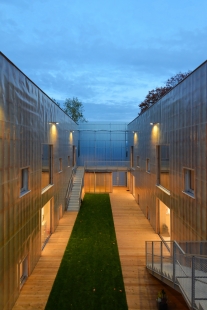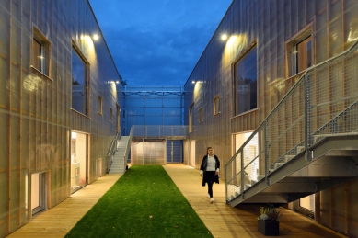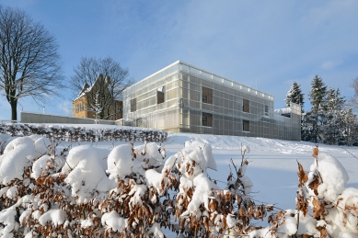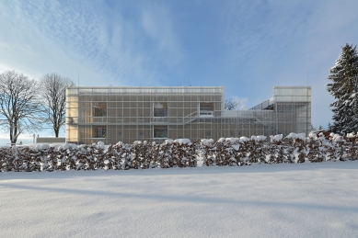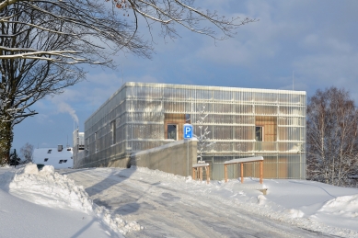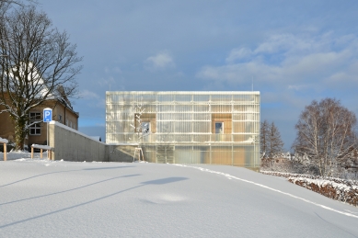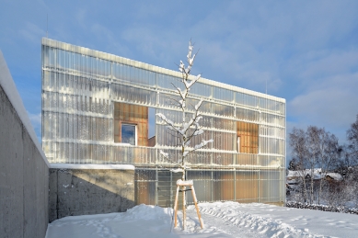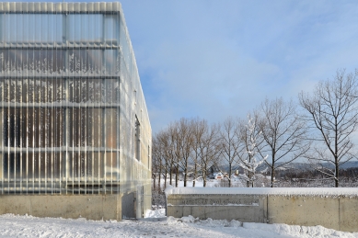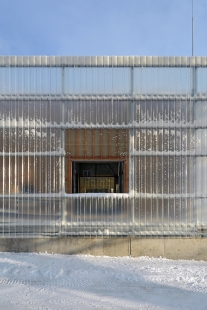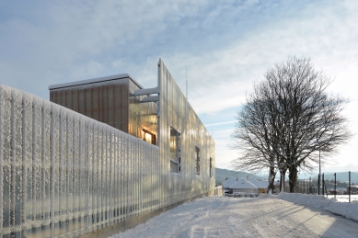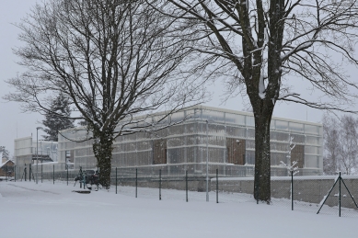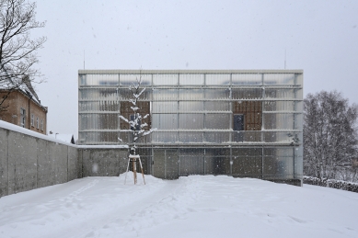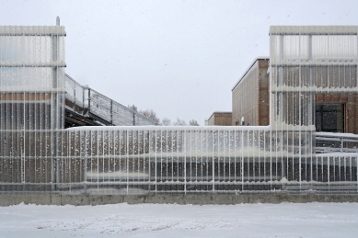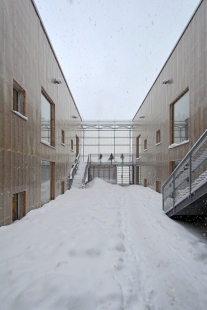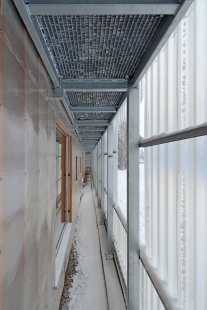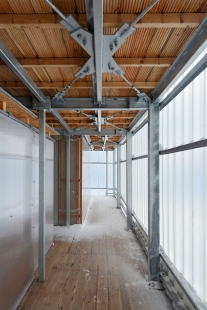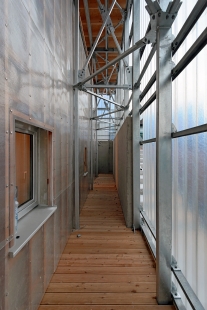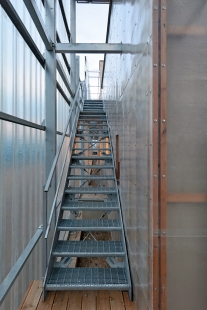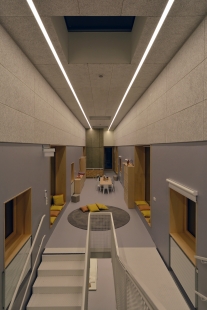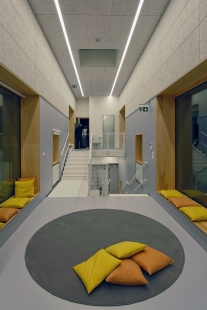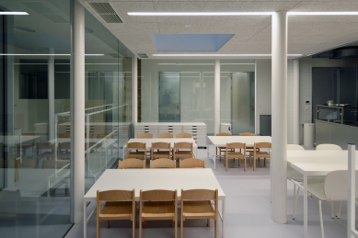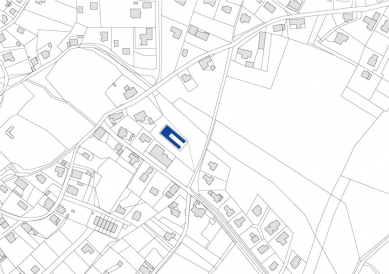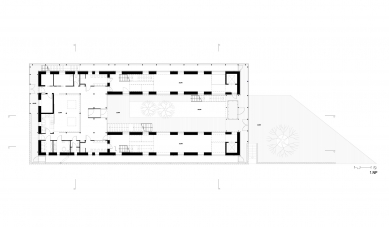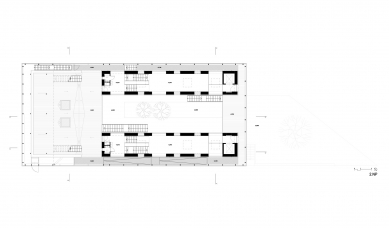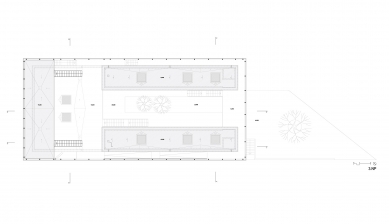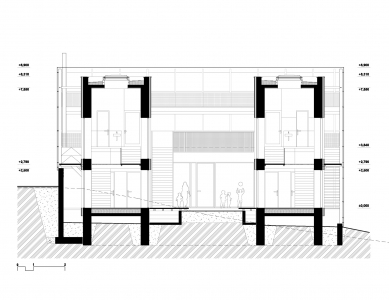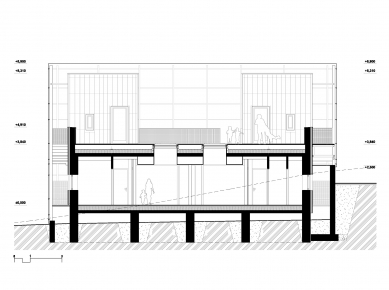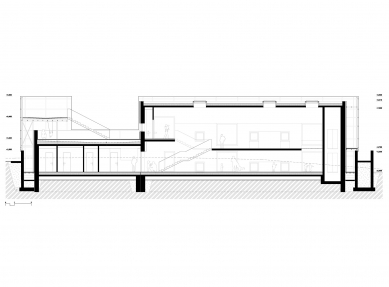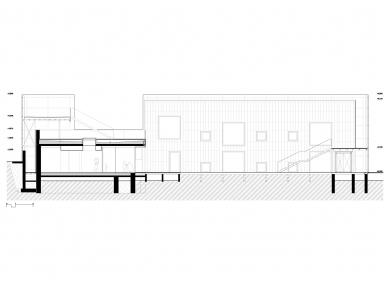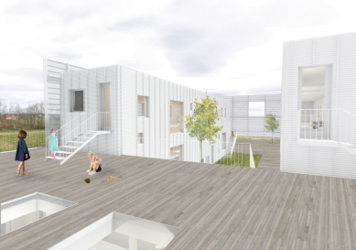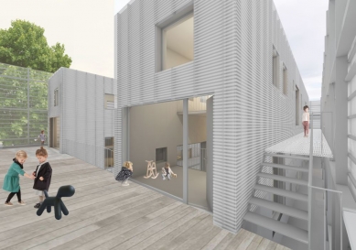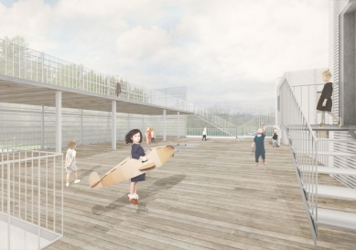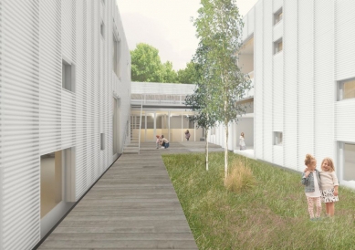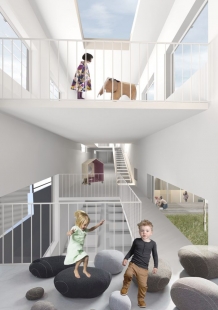
Kindergarten Nová Ruda

The realization of the new kindergarten addresses the needs of the city district in response to the growing population. In the immediate vicinity of the site, there is a historical building of a secondary school and several family houses, which in a broader context form a development up to a rural style. The character of the land was not the most suitable; it is a north-facing slope shaded by the school building, and several infrastructure routes run across the land. The new road and parking spaces have narrowed the area available for the construction of the kindergarten itself. All these limits, along with new trends in the approach to children and the quality of the environment in which they are raised, crystallized into the proposed design. The building is unique not only in its appearance but also in the approach it offers children freedom, encourages them to explore, and gives them the opportunity to adapt their environment, which need not be perceived as definitive. The classrooms are not just rectangular spaces; their proportions are narrow, high, and expand infinitely on the sides using transparent parallel windows. Children can easily get outside and move around in the space created by layering façades. The external delicate translucent layer acts as a boundary between the children's world and the real world. The possibility of free movement throughout the building and its open spaces allows for a great balance between being inside and outside. This solution invites endless exploration. We want to teach children to perceive the architecture of the space in various forms that are present in the building, as well as to be able to adapt this space to themselves. The palette of materials used is deliberately based on light neutral tones so that it can be complemented by colorful interventions from its inhabitants and not definitively predetermined. We believe that the building will lead the new generation to exploration, a sense of self-confidence, and responsibility for the environment in which they grow up.
Petr Stolín Architekt s.r.o.
The English translation is powered by AI tool. Switch to Czech to view the original text source.
0 comments
add comment


