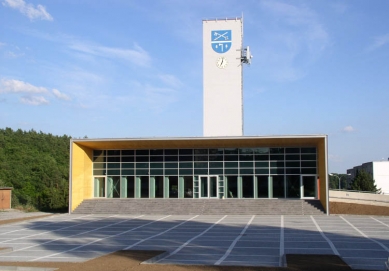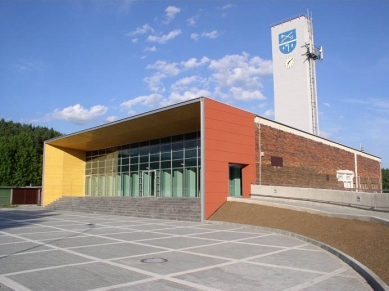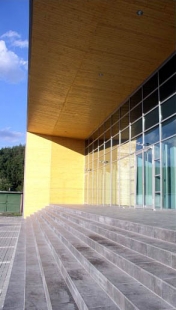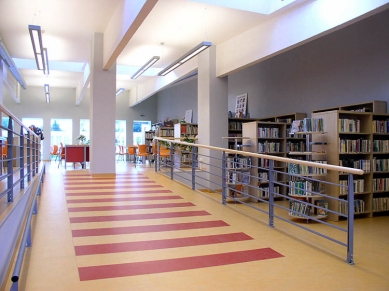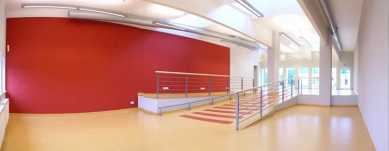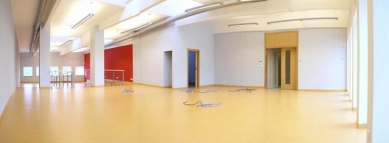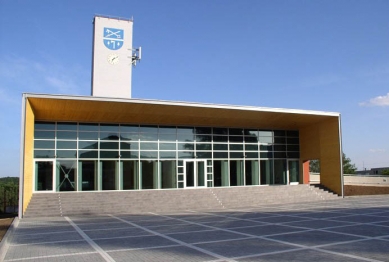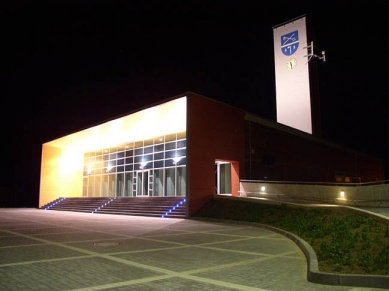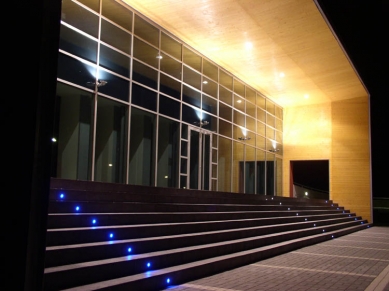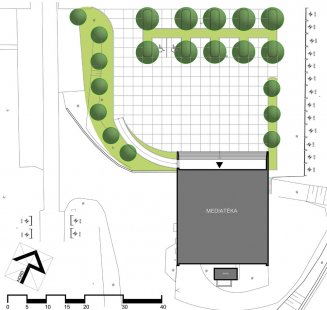
Mediatheque and community center in Mokrá
I. stage - Conversion of the coal boiler house into a library and community center

The design of a building serving cultural and social purposes undoubtedly ranks among the noblest tasks of an architect. However, the effort aimed at creating a dignified environment, filled with order, inner meaning, and even expressing appropriate grandeur and monumentality, encounters a whole range of problems in practice. From modern architecture, we generally expect impressive shining new constructions, while the utilization of dilapidated and aesthetically worthless buildings is perceived as a rather inferior task. The transformation of the coal boiler plant in Mokrá is undoubtedly an exceptional example in this regard. The professionalism of the architect in this case reflects precisely in the ability to accept necessary limitations, embody them into a unified concept, and establish order where chaos otherwise reigns.
The existing panel housing estate in Mokrá is a result of the frantic development of the municipality, which has gradually almost lost its rural scale, without having created a new cultural and social focal point corresponding to the contemporary lifestyle. We search in vain for streets and squares; we only see residential blocks scattered in the indifferent space of the estate, where the only orientation is provided by brutal numbers on the corners of buildings. This situation is still all too familiar from many places across the country. The frantic revitalization of panel buildings, carried out without any aesthetic concept, does not resolve the situation, but rather prolongs the agony of construction without architecture. A significant advantage of Mokrá, however, is the dramatic terrain and natural framework of the wooded and hilly landscape, which has retained its charm despite massive limestone extraction. The abandoned coal boiler plant occupies a significant place in this context on a raised terrace, from which views of the landscape open up. The plot once devalued by the placement of a "blind" prism of the boiler plant gains a higher meaning thanks to the new use that rightfully belongs to it. The fate of the tall chimney adjacent to the south facade of the building is characteristic of this meaningful shift. An attempt to demolish it or at least significantly reduce it failed due to the extraordinary quality of the material from which it was built - cement made here. The chimney was ultimately preserved as a support for the antenna system and subsequently adorned with the village's emblem and clock. The light gray coating gives the slender prism a minimalist character, and the non-functional chimney is transformed into an extraordinary tower - a vertical dominant with a positive modernist charge.
The authors of the transformation focused in the first phase on shaping the main facade of the media library. The original cumbersome facade was lightened by a cultivated glass shell set into aluminum profiles, which respects the division of the original load-bearing structures while thoughtfully concealing and repairing their proportions. The unexpectedly monumental expression of the facade was achieved by advancing a steel structure of a loggia complemented by a generous staircase spanning the full width of the building. The facade is sharply and accurately framed with a steel profile, while the ceiling and interior walls of the loggia are covered with wooden cladding in a natural color, serving as a subtle lining for the shell. The artistic intent stands out especially in the evening with well-thought-out scenic lighting when the wood gleams gold against the blue sky, balancing the cool, bluish-green sheen of the glass. The entire object, including the chimney-tower, is governed by calm, strictly symmetrical geometry, softened by the pleasant curve of the concrete ramp. The facade confidently dominates the space of the newly created square, segmented by a square grid of paving. Planned planting of public greenery will visually close the entire space in the future, thus mitigating the disruptive influences of the surroundings. At first glance, the illuminated facade resembles a theater stage, which is another function of the building, creating a framework for social events in the open air. Other facades are prepared for completion with an insulating system and a suspended ventilated facade. The construction of a new monumental facade in front of an older building, however, is not unusual in the history of architecture. Similarly, historic palaces, town halls, and temples have been continuously reconstructed and layered. The tension between different construction phases and layers leaves us with a dramatic impression over time of capturing the process of the building's transformation through time.
Inside the media library, we find the original reinforced concrete trusses as a prominent element. Different levels of the floors are bridged by a generous ramp, while the lack of windows in the building's shell is compensated by simple skylights positioned above key points in the layout. The deep orientation of the layout, which unfolds from the entrance facade, is reinforced towards the descending ceiling and floor. This organization runs parallel through all spaces, arranged around a central corridor with another ramp. The specific spatial arrangement of the boiler house has been entirely transformed and unobtrusively utilized to create a distinctive expression of the interior. Strong warm colors were chosen for the interior spaces: red for the central wall, yellow for the floor, and orange for the seating furniture, while the side walls without windows were softened with light gray. The optimistic atmosphere is complemented by furniture in a light natural wood color and a silvery cylinder of the counter. The depth of the space is even enhanced by the direction of the fluorescent lighting fixtures' suspension. A space emerges where the overlay and change of function are not barriers but instead provide it with anchorage, identity, and a story. The project authors declare their inspiration from an apparently banal and worthless building, which they do not seek to hide but rather seek to highlight.
A critical viewer comparing the media library in Mokrá with expensive new buildings may conclude that nothing significant for contemporary architecture has taken place here. However, when we stand in front of the media library's facade, we understand that here, the maximum has been achieved, perhaps much more than we could expect from a new building. The clarity of thought, monumentality, and persuasiveness of expression surpass all the difficulties of the staged reconstruction. The media library and community center in Mokrá is an outstanding solitary example in a time when hundreds of dilapidated buildings from the previous century await dignified use, from whose architectural quality and execution we could judge the standards and levels of our time.
The existing panel housing estate in Mokrá is a result of the frantic development of the municipality, which has gradually almost lost its rural scale, without having created a new cultural and social focal point corresponding to the contemporary lifestyle. We search in vain for streets and squares; we only see residential blocks scattered in the indifferent space of the estate, where the only orientation is provided by brutal numbers on the corners of buildings. This situation is still all too familiar from many places across the country. The frantic revitalization of panel buildings, carried out without any aesthetic concept, does not resolve the situation, but rather prolongs the agony of construction without architecture. A significant advantage of Mokrá, however, is the dramatic terrain and natural framework of the wooded and hilly landscape, which has retained its charm despite massive limestone extraction. The abandoned coal boiler plant occupies a significant place in this context on a raised terrace, from which views of the landscape open up. The plot once devalued by the placement of a "blind" prism of the boiler plant gains a higher meaning thanks to the new use that rightfully belongs to it. The fate of the tall chimney adjacent to the south facade of the building is characteristic of this meaningful shift. An attempt to demolish it or at least significantly reduce it failed due to the extraordinary quality of the material from which it was built - cement made here. The chimney was ultimately preserved as a support for the antenna system and subsequently adorned with the village's emblem and clock. The light gray coating gives the slender prism a minimalist character, and the non-functional chimney is transformed into an extraordinary tower - a vertical dominant with a positive modernist charge.
The authors of the transformation focused in the first phase on shaping the main facade of the media library. The original cumbersome facade was lightened by a cultivated glass shell set into aluminum profiles, which respects the division of the original load-bearing structures while thoughtfully concealing and repairing their proportions. The unexpectedly monumental expression of the facade was achieved by advancing a steel structure of a loggia complemented by a generous staircase spanning the full width of the building. The facade is sharply and accurately framed with a steel profile, while the ceiling and interior walls of the loggia are covered with wooden cladding in a natural color, serving as a subtle lining for the shell. The artistic intent stands out especially in the evening with well-thought-out scenic lighting when the wood gleams gold against the blue sky, balancing the cool, bluish-green sheen of the glass. The entire object, including the chimney-tower, is governed by calm, strictly symmetrical geometry, softened by the pleasant curve of the concrete ramp. The facade confidently dominates the space of the newly created square, segmented by a square grid of paving. Planned planting of public greenery will visually close the entire space in the future, thus mitigating the disruptive influences of the surroundings. At first glance, the illuminated facade resembles a theater stage, which is another function of the building, creating a framework for social events in the open air. Other facades are prepared for completion with an insulating system and a suspended ventilated facade. The construction of a new monumental facade in front of an older building, however, is not unusual in the history of architecture. Similarly, historic palaces, town halls, and temples have been continuously reconstructed and layered. The tension between different construction phases and layers leaves us with a dramatic impression over time of capturing the process of the building's transformation through time.
Inside the media library, we find the original reinforced concrete trusses as a prominent element. Different levels of the floors are bridged by a generous ramp, while the lack of windows in the building's shell is compensated by simple skylights positioned above key points in the layout. The deep orientation of the layout, which unfolds from the entrance facade, is reinforced towards the descending ceiling and floor. This organization runs parallel through all spaces, arranged around a central corridor with another ramp. The specific spatial arrangement of the boiler house has been entirely transformed and unobtrusively utilized to create a distinctive expression of the interior. Strong warm colors were chosen for the interior spaces: red for the central wall, yellow for the floor, and orange for the seating furniture, while the side walls without windows were softened with light gray. The optimistic atmosphere is complemented by furniture in a light natural wood color and a silvery cylinder of the counter. The depth of the space is even enhanced by the direction of the fluorescent lighting fixtures' suspension. A space emerges where the overlay and change of function are not barriers but instead provide it with anchorage, identity, and a story. The project authors declare their inspiration from an apparently banal and worthless building, which they do not seek to hide but rather seek to highlight.
A critical viewer comparing the media library in Mokrá with expensive new buildings may conclude that nothing significant for contemporary architecture has taken place here. However, when we stand in front of the media library's facade, we understand that here, the maximum has been achieved, perhaps much more than we could expect from a new building. The clarity of thought, monumentality, and persuasiveness of expression surpass all the difficulties of the staged reconstruction. The media library and community center in Mokrá is an outstanding solitary example in a time when hundreds of dilapidated buildings from the previous century await dignified use, from whose architectural quality and execution we could judge the standards and levels of our time.
The English translation is powered by AI tool. Switch to Czech to view the original text source.
1 comment
add comment
Subject
Author
Date
Moc pěkné,
kancius minor
12.04.08 12:23
show all comments


