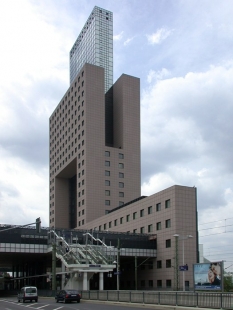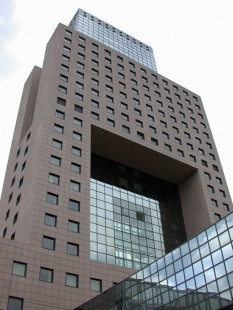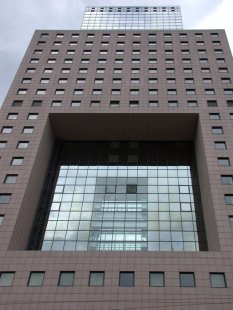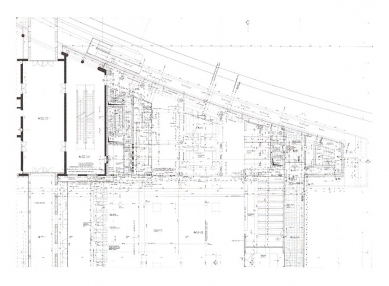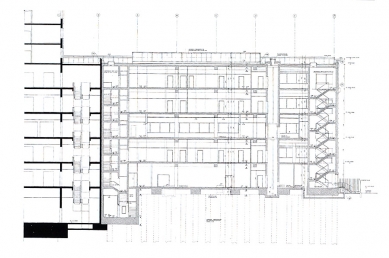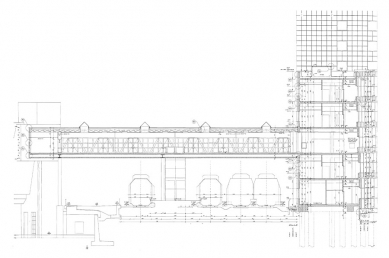
Trade Fair Gatehouse

 |
O.M.Ungers. Messehochhaus Frankfurt, 1988
The so-called "Gleisdreieck" (rail triangle) lies at the spatial center of the exhibition area. Therefore, it seemed appropriate to visually highlight this center. The positioning of the high-rise building thus appears as a reasonable urbanistic response. The design for the redevelopment of the "rail triangle" is divided into two sections – the plinth and the rising high-rise part. The plinth fills the entire plot between two railway tracks. The building houses all the service functions necessary for the operation of the exhibitions. At five different levels, there are facilities for sales and supplies, printing, social services, and offices. In the southeastern corner of the plinth, there is a boiler room, which is separated from the rest of the plinth by a gap, but is visually integrated as a completely standard part of the entire structure. The plinth features two pedestrian passages that rise like horizontal glass tubes, spanning the railway tracks on both sides.
Ungers, as a forerunner of the new wave of abstraction, influenced various architectural groups from OMA (he taught Koolhaas at Cornell University) to Arquitectonica. He derived his ideas from fundamental architectural concepts that are entirely independent of the given time: transformation, assembly, mixing. After several years devoted to theoretical reflection, a number of significant buildings emerged in Germany. His latest project, the high-rise administrative building of the Frankfurt fairgrounds, serves as an example. The twenty-two-story tower symbolizes the connection of the fairground area divided by the railway. The morphological theme of confinement is represented by a glass block set into a massive plinth. The concrete structure is clad in square panels of pigmented concrete.
Torhaus Messe Frankfurt a.M., Deutsches-Architektenblatt, vol. 19, no. 9, pp. 997-998, 1987
The English translation is powered by AI tool. Switch to Czech to view the original text source.
0 comments
add comment



