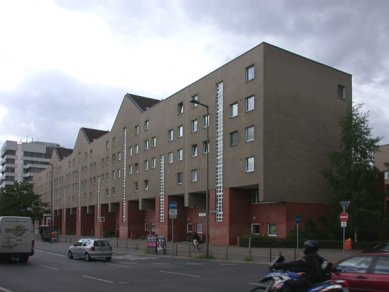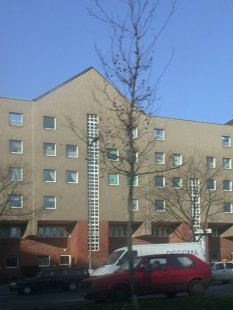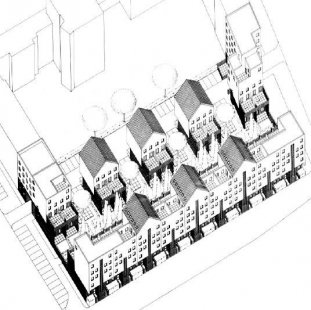The residential complex O.M. Ungerse filled the war-destroyed western part of Lützowplatz square as part of the IBA (Internationale Bausstellung). The project also included a comprehensive enhancement of the public space (the design of the square involved
Botta,
Cook, and
Schultes). However, today it unfortunately serves as an oversized traffic hub. The complex consists of 84 social housing units, of which 63 are four-room maisonettes. The elongated six-storey mass forms one entire side of the square, articulated with three projecting gables and a perforated plinth made of exposed brick. Narrow staircase windows attempt to mitigate the horizontal force of the block. Due to high traffic, the secondary rooms of the apartments are oriented toward the square. All residential parts are oriented towards an inner courtyard accessible only by a very narrow path shared by pedestrians and cars. Ground-floor apartments have their own front gardens, while the other apartments have large terraces. The goal was to achieve tranquil living in privacy within a relatively dense development. In the end, the boundary between public and private spaces, as well as between individual private zones, was not clearly defined. The project was ultimately altered against the architect's will for financial reasons (line brickwork of the plinth, installation of simple glazing,...) and finally had to make way for a new building after 22 years. Instead of social housing, a seven-storey office building with an underground parking lot for 200 cars will be constructed here.
The English translation is powered by AI tool. Switch to Czech to view the original text source.
















