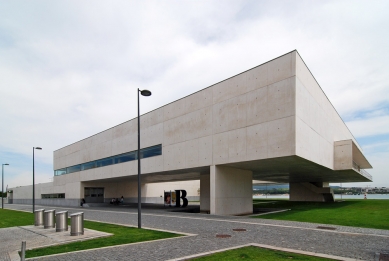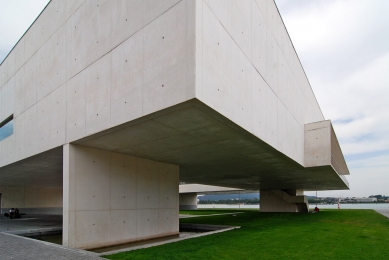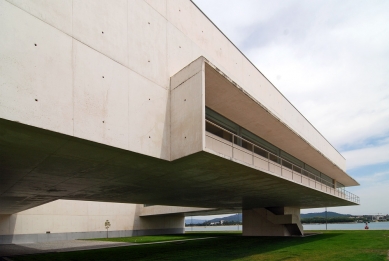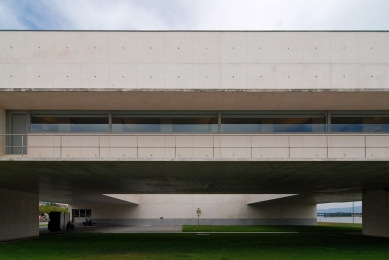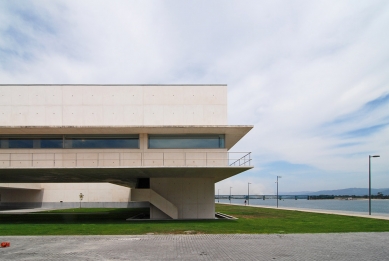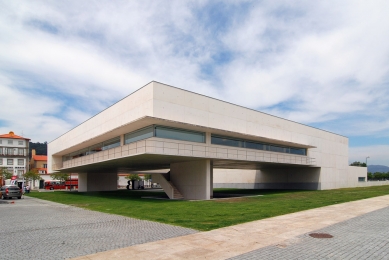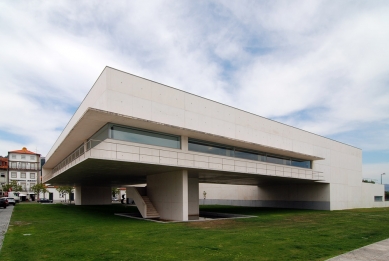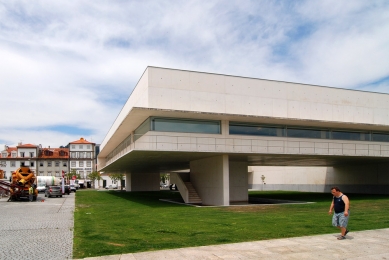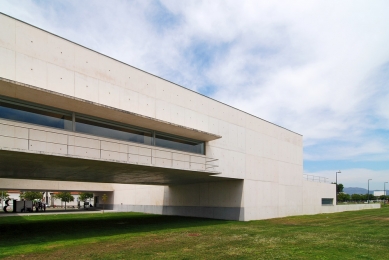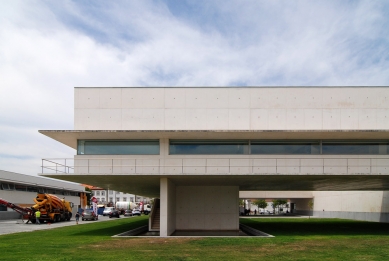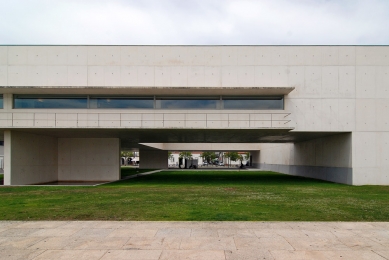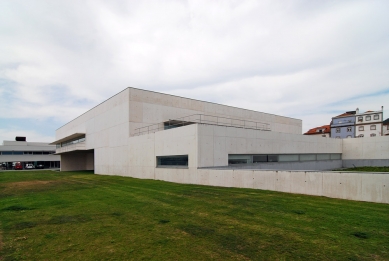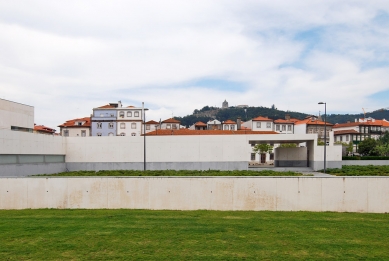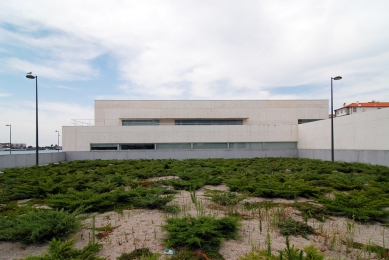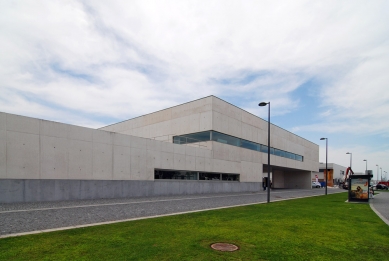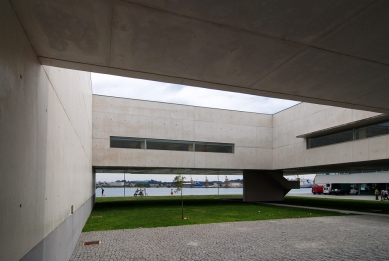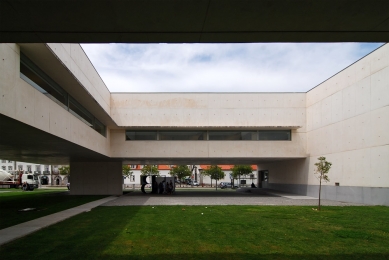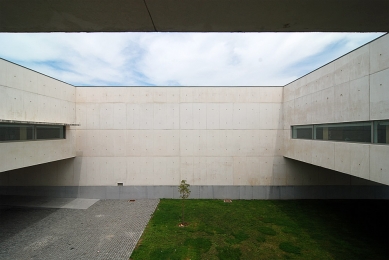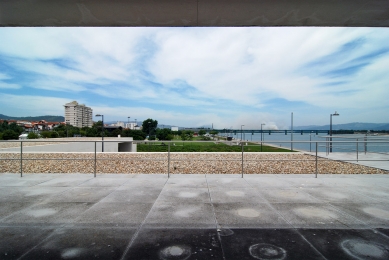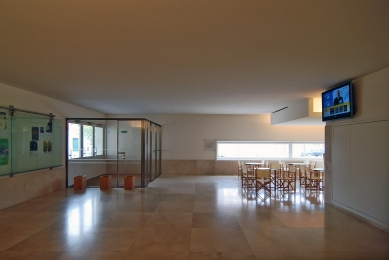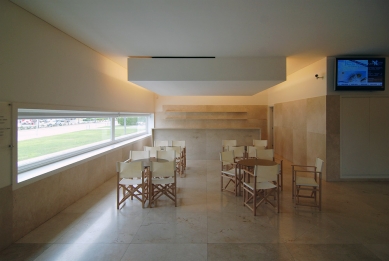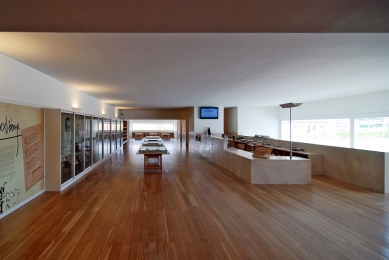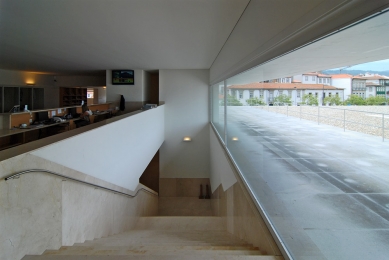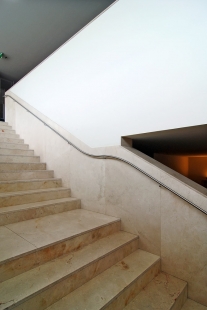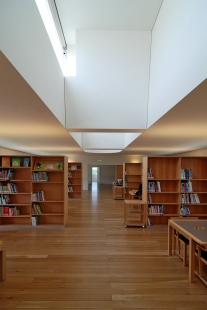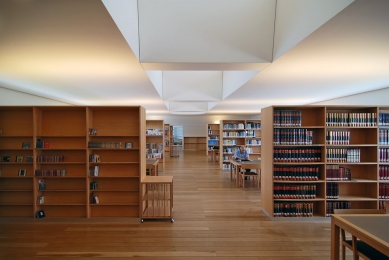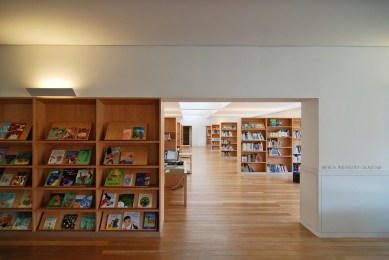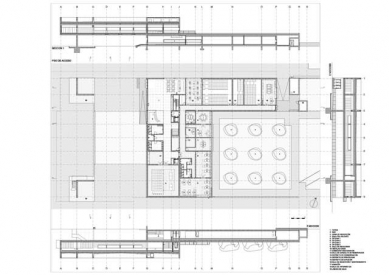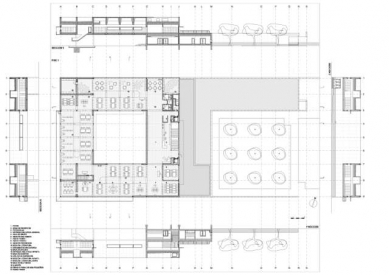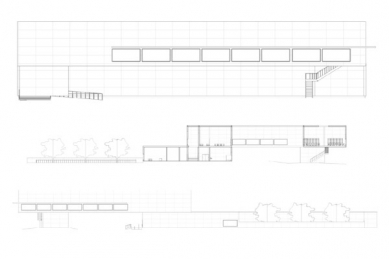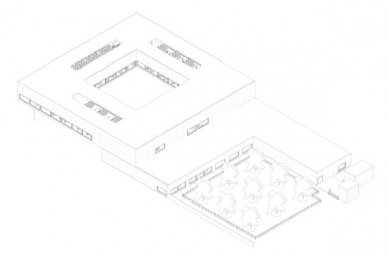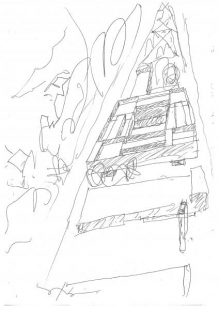
Viana do Castelo Municipal Library
Biblioteca Municipal de Viana do Castelo

This library is located at a band between Lima River and Marginal Street. The building is part of urban plan by Fernando Távora foreseeing the construction of a multipurpose building, two office blocks framing a square with a monument of the revolution of 1974. The site planning takes into consideration with the buildings by Prof. Fernando Távora, Arch. Eduardo Souto de Moura, Arch. José Bernardo Távora and Adalberto Dias. On the far east part of the proposed sequence of the buildings, the Library is composed of a raised volume - 45 by 45 meters, including a central void of 20 by 20 meters extended at the ground level by an L-shaped floor and by a series of walls enclosing a large riverside garden.
The program is distributed on two floors: on the ground floor lies the atrium, reception area, auditorium, bar and staff facilities (archives, reserves room, conference room, offices facing the garden), and on the first floor is the reading room, separated into children’s and adult sections, and copy room. Public access to the Library is situated at the space defined by the central opening in the raised volume of the reading room. Staff access is separated from the public atrium and is planned as the enclosed service space at the eastern end of the complex.
The proposed architectural expression is mainly the outcome of the following options: elevation of the largest volume of the Library, which is supported at the eastern and western extremes by two L-shaped pillars and by the ground-floor volume respectively, ensuring visibility of the river across a great span of the building; orthogonality in plan and elevation; prevalence of long horizontal openings, complemented by skylights in the reading room; exposed white concrete on the exterior surface and stone-cladding for the base of the building; solar protection or appropriate orientation of the window openings; volumetric definition based on a dialogue between landscape and built form.
The program is distributed on two floors: on the ground floor lies the atrium, reception area, auditorium, bar and staff facilities (archives, reserves room, conference room, offices facing the garden), and on the first floor is the reading room, separated into children’s and adult sections, and copy room. Public access to the Library is situated at the space defined by the central opening in the raised volume of the reading room. Staff access is separated from the public atrium and is planned as the enclosed service space at the eastern end of the complex.
The proposed architectural expression is mainly the outcome of the following options: elevation of the largest volume of the Library, which is supported at the eastern and western extremes by two L-shaped pillars and by the ground-floor volume respectively, ensuring visibility of the river across a great span of the building; orthogonality in plan and elevation; prevalence of long horizontal openings, complemented by skylights in the reading room; exposed white concrete on the exterior surface and stone-cladding for the base of the building; solar protection or appropriate orientation of the window openings; volumetric definition based on a dialogue between landscape and built form.
0 comments
add comment


