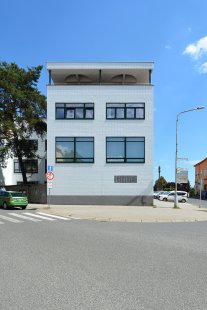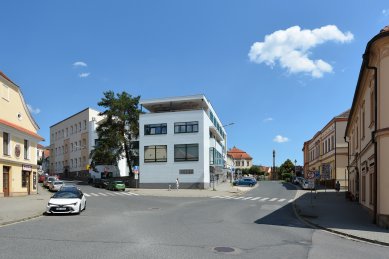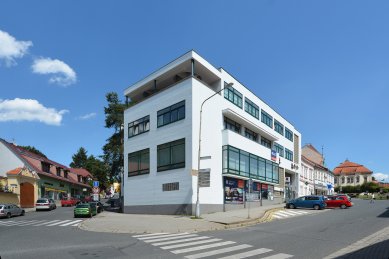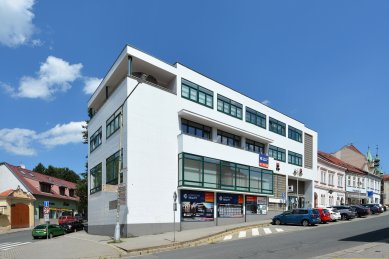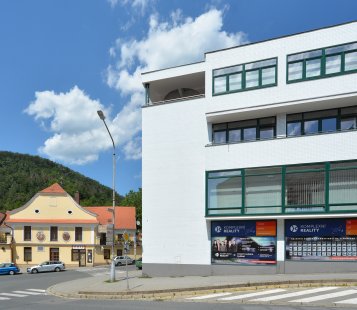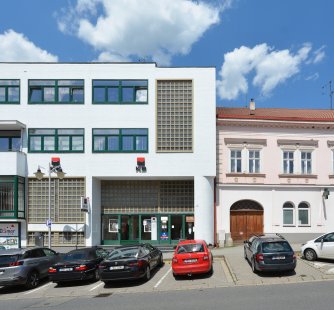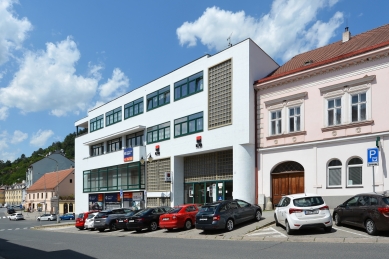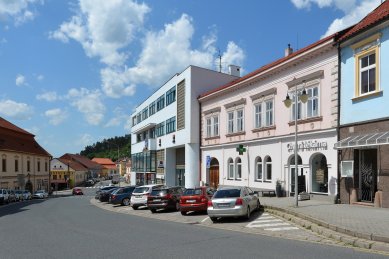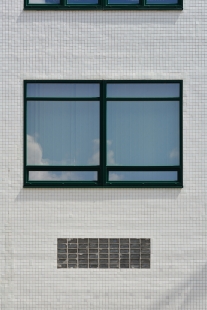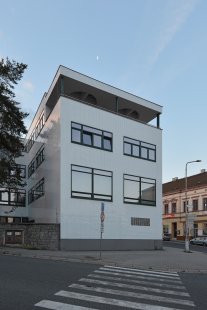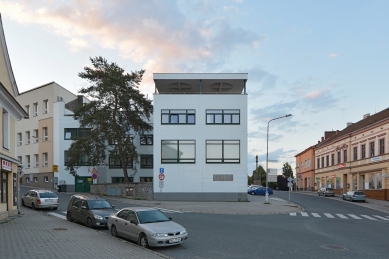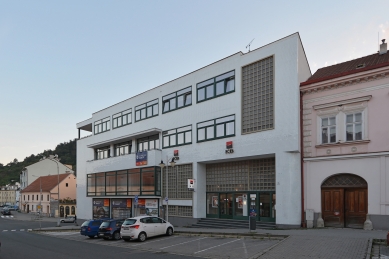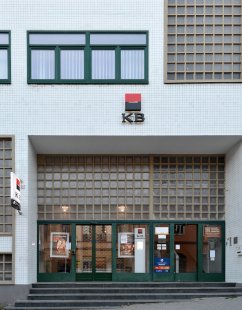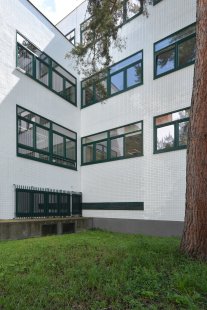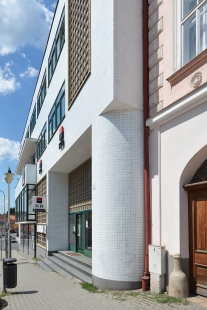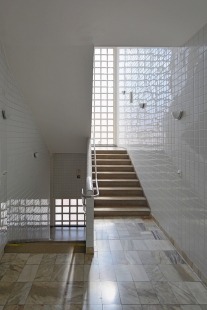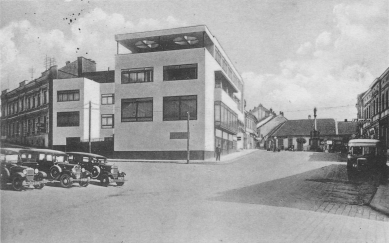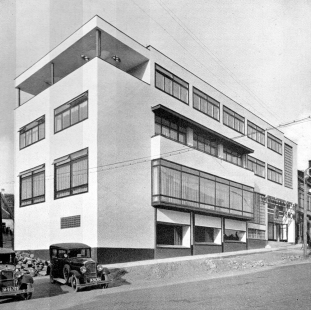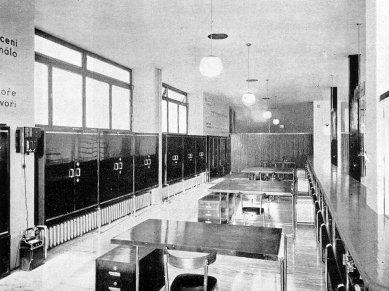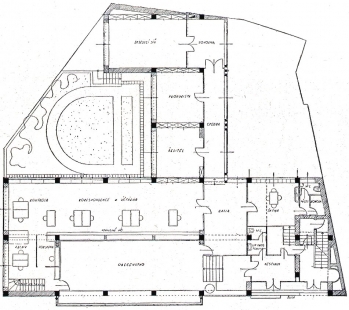
City Savings Bank in Tišnov

The building was designed between 1931 and 1932 by architects Bohuslav Fuchs and Jindřich Kumpošt. It was situated at the junction of Dvořáčková Street and Palackého Square (today Komenského). The corner location influenced its layout. The savings bank was established as a two-wing, four-story structure, with the main wing connecting to the street development of the square and a wing perpendicular to Dvořáčková Street. Its volume, layout, and distinctive architectural expression play a significant urban-forming role in the area it dominates. The building's design followed the Detailed Adjustment Plan for the town of Tišnov from 1930, which newly addressed and expanded the area of Palackého Square and the adjacent streets, removed butcher's shops at the intersection of Dvořáčková Street and the square, and designated the space for the new construction of the savings bank on the site of its older building.
The savings bank of the town of Tišnov belongs to the mature architectures of Czech functionalism from the early 1930s and is a significant representative of the architectural culture of the interwar period. The architecture of the building features all the progressive innovations of the time, which were shaped for maximum architectural effect, including construction, spatial solutions, chosen materials, craftsmanship, and detail.
The building is based on slender vertical pillars of a metal structure, which allowed for the relaxation of spatial constraints in accordance with contemporary principles, functional design of interiors, and its optical connection with the exterior through strip windows with intermediate supports. This way, while excluding the carrying capacity of brick walls, the horizontal composition of the building was determined. Its lightening and aesthetic expression is particularly enhanced by the protruding fully glazed bay of the savings bank's hall, topped with a balcony with a canopy, the recessed and set-back main entrance to the building, and the open terrace on the second floor, which was part of an apartment on that floor, but is also a factor that helps integrate the building into the surrounding space. All these partial means of architectural expression were coherently and effectively combined into a harmonious, aesthetically pleasing whole. The choice of materials also contributed to this, with the lightening white opaxite cladding on the façades, their maximum glazing, and the simple arrangement of windows.
On the ground floor of the building, there is a vestibule with a marble floor and a visitor's hall, originally also designed with a marble floor. The arrangement of furniture and equipment allowed for free spatial use of the floor, its functional clarity, and contact through glazed surfaces with the exterior. The additional division of the interior is at odds with the original architectural concept. The metal vertical supports of the load-bearing structure were originally exposed and finished in a burgundy red color, similar to the safe cabinets. Along the glazed wall facing Palackého Square, tables and seating furniture made from bent metal tubes with coarse textile upholstery were placed. A similarly designed coat rack and a trash can have been preserved.
The spaces for staff (behind the counter) had rubber linoleum flooring, similar to the director's office, the deputy manager's office, the meeting room, the corridor, and the hall of the internal area for employees. This was separated by a glazed wall from the staircase leading from the vestibule to the audience hall.
The basic design of the ground floor layout currently largely respects the original layout of the entrance spaces, moving the entrance from the vestibule to the hall, newly placing a lift platform for immobile citizens, and proposing single-leaf doors instead of the original double-leaf doors for the entrance to the staircase leading to the floors.
The variant solution for the ground floor of the building is more generous, although it diverges significantly from the original layout. Entering through double-leaf glazed doors of the recessed entrance leads into a vestibule that connects to the counter hall (to the left) and to the entrance hall (straight ahead). The height difference is compensated by a sufficiently dimensioned staircase, to which the lift platform for non-walking citizens is placed on the right. In the right rear part, a passenger elevator has been added. Adjacent to the entrance hall at the same level is a smaller communication space leading to the main counter hall and the intermediate stairs leading to the exchange office. The latter is constructed in the place of the original director's office, the deputy manager's office, the meeting room, and the lounge.
Originally, three medical offices with two waiting rooms, a dental department, and a room with a mountain sun were located on the first floor. The remaining larger part of the floor served residential purposes.
Today, it is accessed via the original staircase and is designated for the bank's office needs. This corresponds to the corrections of the original floor division. Changes particularly concern office 20 and the construction of restroom 15 and 16 in the spaces of the original hall, the extension of the original corridor into the space of the original waiting room across the entire width of the floor, and other modifications.
The second floor was fully designated for residential purposes. It housed a two-room apartment with amenities and a generously designed three-room apartment with kitchen facilities and a communal hall, to which two covered extensive terraces were adjacent. In 1948, the director's service apartment on the second floor was adapted.
Significant layout changes have occurred on the second floor. Counter halls of the savings bank were built here, three office rooms with amenities, and a small service apartment. However, both covered terraces have been preserved in their original form.
In the basement, there was the savings bank's vault with an ante-room, the bank's archive, cellars, a boiler room, a fuel storage room, a heating room, and the janitor's apartment.
Through property transfer, the building came from the state to the then Regional Service Enterprise, which sold it to the Commercial Bank. In 1992, it underwent extensive reconstruction under the supervision of the Heritage Institute according to designs by architect Martin Mikšík and architect Jiří Mikšík.
The savings bank of the town of Tišnov belongs to the mature architectures of Czech functionalism from the early 1930s and is a significant representative of the architectural culture of the interwar period. The architecture of the building features all the progressive innovations of the time, which were shaped for maximum architectural effect, including construction, spatial solutions, chosen materials, craftsmanship, and detail.
The building is based on slender vertical pillars of a metal structure, which allowed for the relaxation of spatial constraints in accordance with contemporary principles, functional design of interiors, and its optical connection with the exterior through strip windows with intermediate supports. This way, while excluding the carrying capacity of brick walls, the horizontal composition of the building was determined. Its lightening and aesthetic expression is particularly enhanced by the protruding fully glazed bay of the savings bank's hall, topped with a balcony with a canopy, the recessed and set-back main entrance to the building, and the open terrace on the second floor, which was part of an apartment on that floor, but is also a factor that helps integrate the building into the surrounding space. All these partial means of architectural expression were coherently and effectively combined into a harmonious, aesthetically pleasing whole. The choice of materials also contributed to this, with the lightening white opaxite cladding on the façades, their maximum glazing, and the simple arrangement of windows.
On the ground floor of the building, there is a vestibule with a marble floor and a visitor's hall, originally also designed with a marble floor. The arrangement of furniture and equipment allowed for free spatial use of the floor, its functional clarity, and contact through glazed surfaces with the exterior. The additional division of the interior is at odds with the original architectural concept. The metal vertical supports of the load-bearing structure were originally exposed and finished in a burgundy red color, similar to the safe cabinets. Along the glazed wall facing Palackého Square, tables and seating furniture made from bent metal tubes with coarse textile upholstery were placed. A similarly designed coat rack and a trash can have been preserved.
The spaces for staff (behind the counter) had rubber linoleum flooring, similar to the director's office, the deputy manager's office, the meeting room, the corridor, and the hall of the internal area for employees. This was separated by a glazed wall from the staircase leading from the vestibule to the audience hall.
The basic design of the ground floor layout currently largely respects the original layout of the entrance spaces, moving the entrance from the vestibule to the hall, newly placing a lift platform for immobile citizens, and proposing single-leaf doors instead of the original double-leaf doors for the entrance to the staircase leading to the floors.
The variant solution for the ground floor of the building is more generous, although it diverges significantly from the original layout. Entering through double-leaf glazed doors of the recessed entrance leads into a vestibule that connects to the counter hall (to the left) and to the entrance hall (straight ahead). The height difference is compensated by a sufficiently dimensioned staircase, to which the lift platform for non-walking citizens is placed on the right. In the right rear part, a passenger elevator has been added. Adjacent to the entrance hall at the same level is a smaller communication space leading to the main counter hall and the intermediate stairs leading to the exchange office. The latter is constructed in the place of the original director's office, the deputy manager's office, the meeting room, and the lounge.
Originally, three medical offices with two waiting rooms, a dental department, and a room with a mountain sun were located on the first floor. The remaining larger part of the floor served residential purposes.
Today, it is accessed via the original staircase and is designated for the bank's office needs. This corresponds to the corrections of the original floor division. Changes particularly concern office 20 and the construction of restroom 15 and 16 in the spaces of the original hall, the extension of the original corridor into the space of the original waiting room across the entire width of the floor, and other modifications.
The second floor was fully designated for residential purposes. It housed a two-room apartment with amenities and a generously designed three-room apartment with kitchen facilities and a communal hall, to which two covered extensive terraces were adjacent. In 1948, the director's service apartment on the second floor was adapted.
Significant layout changes have occurred on the second floor. Counter halls of the savings bank were built here, three office rooms with amenities, and a small service apartment. However, both covered terraces have been preserved in their original form.
In the basement, there was the savings bank's vault with an ante-room, the bank's archive, cellars, a boiler room, a fuel storage room, a heating room, and the janitor's apartment.
Through property transfer, the building came from the state to the then Regional Service Enterprise, which sold it to the Commercial Bank. In 1992, it underwent extensive reconstruction under the supervision of the Heritage Institute according to designs by architect Martin Mikšík and architect Jiří Mikšík.
Jakub Potůček
The English translation is powered by AI tool. Switch to Czech to view the original text source.
1 comment
add comment
Subject
Author
Date
No jo,...
šakal
26.07.20 01:24
show all comments


