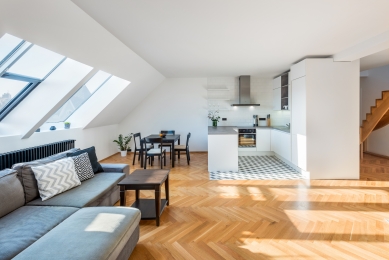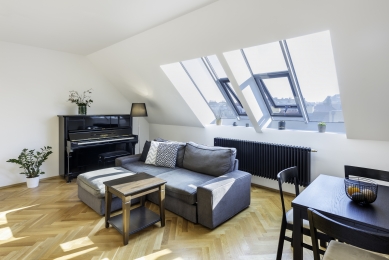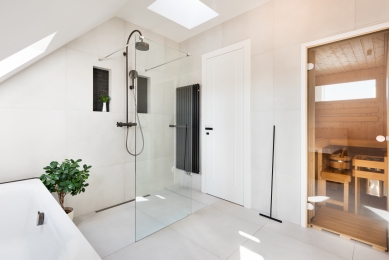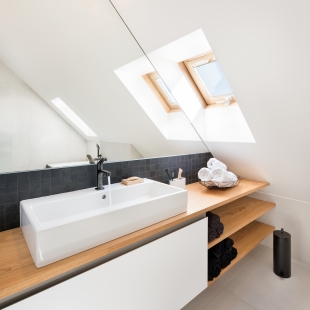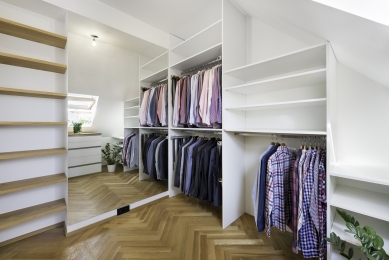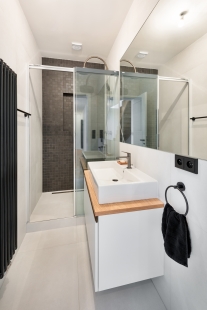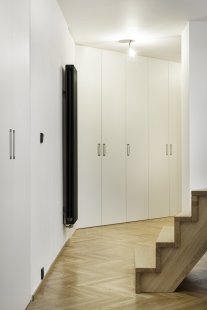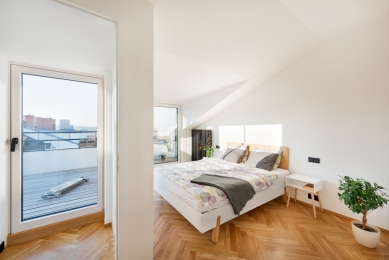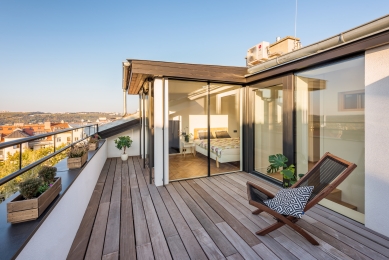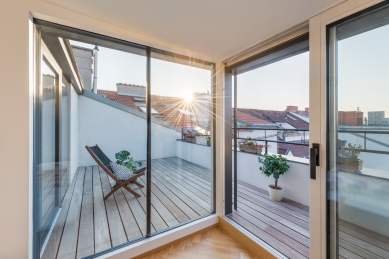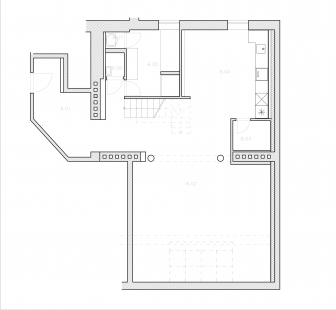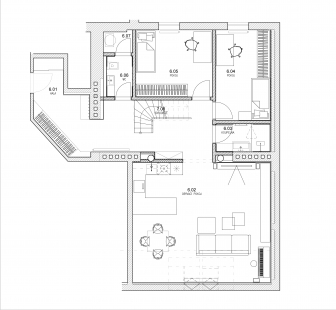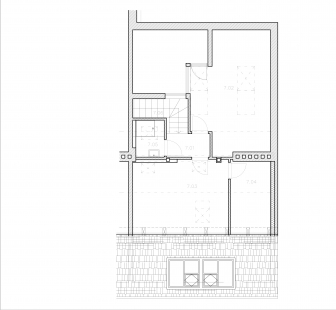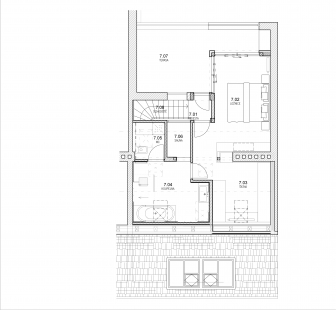
Duplex apartment in Scandinavian style

Some clients have a very clear idea of what kind of housing they desire. This was also the case for the owner of an apartment on Havanská Street in Prague's Letná, who, as a traveler, loved both the clean Scandinavian style and saunas. By inviting us to collaborate in a timely manner, he not only gained a partner for realization but we were also able to assist him in choosing and securing a suitable property.
At the start of the project was a duplex apartment with an area of 140 m², which did not look very appealing at first glance. The chosen layout did not work well, and the terrace, which was the client's main wish, felt quite cramped with its 8 m². Fortunately, the client was open to new possibilities, allowing us to propose significant changes and bold solutions. This enabled us to completely alter the layout of both floors, open the terrace into the space, and maximize the apartment's area.
SPACIOUS TERRACE TRANSFORMED THE ATTIC BEYOND RECOGNITION
The client initially wanted to focus mainly on the new interior, but it did not align with how he wished to use his apartment. Therefore, a completely new layout was created, which included the largest possible terrace, a new bedroom with its own dressing room, bathroom, and separate toilet. As a bonus, we also planned a sauna with a view in the master studio, which occupies the entire upper floor of the apartment.
The most challenging aspect, both structurally and legislatively, was the new terrace. To connect it as seamlessly as possible with the interior, we proposed an intervention in the attic roof and created large corner glazing for the bedroom. Since Letná is part of a heritage zone, our design had to be approved by conservationists, who were initially not very favorable to such changes. Additionally, the upper floor was part of the attic, and the roof structure could not be altered. Ultimately, however, we succeeded in pushing everything through and nearly doubled the terrace area.
RECONSTRUCTION PROCESS
The actual realization brought many challenges. The reconstruction of apartments in old apartment buildings often involves unforeseen issues that could not be anticipated in advance. The sauna and terrace became the critical elements of the entire reconstruction that needed to be addressed, particularly from a technical perspective. For example, it was essential to resolve the heat and humidity extraction for the sauna, which was accomplished through forced ventilation. The most significant challenge structurally and legislatively for the entire renovation was the terrace. To connect the terrace as well as possible with the interior, we proposed an intervention in the attic roof and created large corner glazing for the bedroom. However, since the apartment building is located in a heritage zone, this design had to be consulted with the heritage care authorities, where it needed to go through an approval process. Thus, the terrace space was nearly doubled.
As a bonus, there is a window from which the terrace can be seen from the sauna.
FULFILLED DREAM
Despite all the pitfalls, the apartment was realized to the utmost satisfaction of its owners. The completely altered layout of the apartment to a family-friendly 4+kk is perceived very positively, as is the construction of the sauna and the resolution of the issue related to the excessive slope of the upper duplex part of the apartment with the renovation of the adjacent terrace. The collaboration between the owners and the architect went smoothly for both parties, and we are currently working together on another project.
PROJECT STORY
OLD APARTMENT WITH A SMALL TERRACEAt the start of the project was a duplex apartment with an area of 140 m², which did not look very appealing at first glance. The chosen layout did not work well, and the terrace, which was the client's main wish, felt quite cramped with its 8 m². Fortunately, the client was open to new possibilities, allowing us to propose significant changes and bold solutions. This enabled us to completely alter the layout of both floors, open the terrace into the space, and maximize the apartment's area.
SPACIOUS TERRACE TRANSFORMED THE ATTIC BEYOND RECOGNITION
The client initially wanted to focus mainly on the new interior, but it did not align with how he wished to use his apartment. Therefore, a completely new layout was created, which included the largest possible terrace, a new bedroom with its own dressing room, bathroom, and separate toilet. As a bonus, we also planned a sauna with a view in the master studio, which occupies the entire upper floor of the apartment.
The most challenging aspect, both structurally and legislatively, was the new terrace. To connect it as seamlessly as possible with the interior, we proposed an intervention in the attic roof and created large corner glazing for the bedroom. Since Letná is part of a heritage zone, our design had to be approved by conservationists, who were initially not very favorable to such changes. Additionally, the upper floor was part of the attic, and the roof structure could not be altered. Ultimately, however, we succeeded in pushing everything through and nearly doubled the terrace area.
RECONSTRUCTION PROCESS
The actual realization brought many challenges. The reconstruction of apartments in old apartment buildings often involves unforeseen issues that could not be anticipated in advance. The sauna and terrace became the critical elements of the entire reconstruction that needed to be addressed, particularly from a technical perspective. For example, it was essential to resolve the heat and humidity extraction for the sauna, which was accomplished through forced ventilation. The most significant challenge structurally and legislatively for the entire renovation was the terrace. To connect the terrace as well as possible with the interior, we proposed an intervention in the attic roof and created large corner glazing for the bedroom. However, since the apartment building is located in a heritage zone, this design had to be consulted with the heritage care authorities, where it needed to go through an approval process. Thus, the terrace space was nearly doubled.
As a bonus, there is a window from which the terrace can be seen from the sauna.
FULFILLED DREAM
Despite all the pitfalls, the apartment was realized to the utmost satisfaction of its owners. The completely altered layout of the apartment to a family-friendly 4+kk is perceived very positively, as is the construction of the sauna and the resolution of the issue related to the excessive slope of the upper duplex part of the apartment with the renovation of the adjacent terrace. The collaboration between the owners and the architect went smoothly for both parties, and we are currently working together on another project.
The English translation is powered by AI tool. Switch to Czech to view the original text source.
0 comments
add comment


