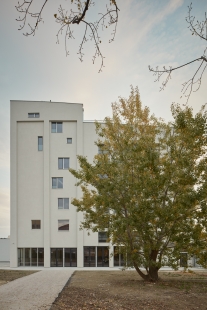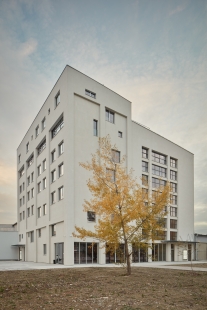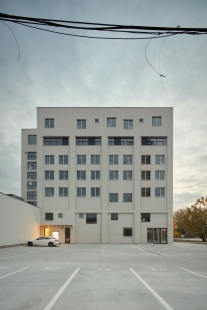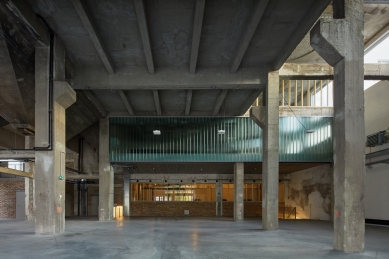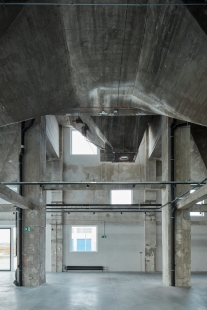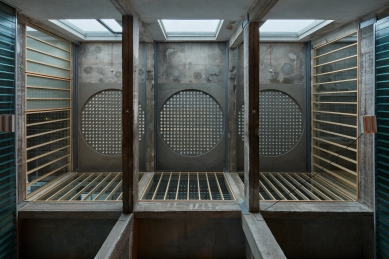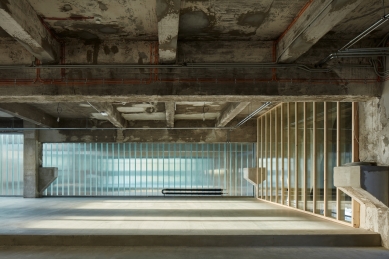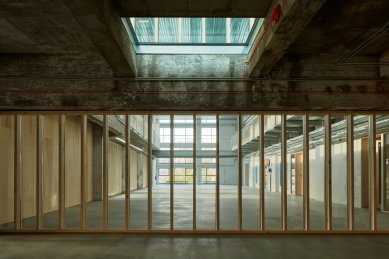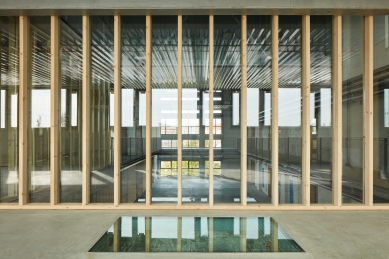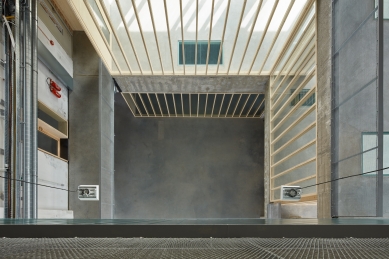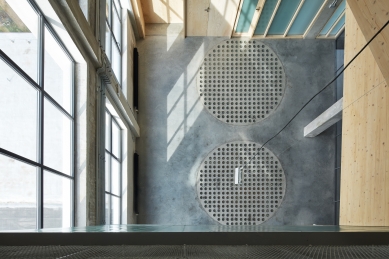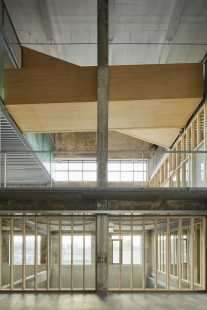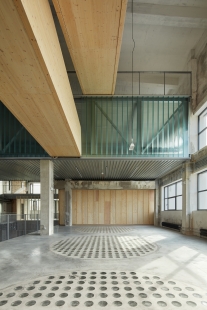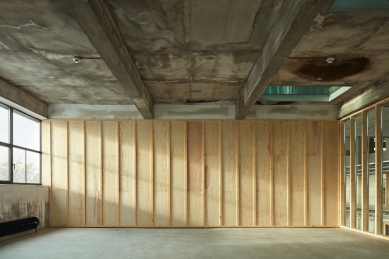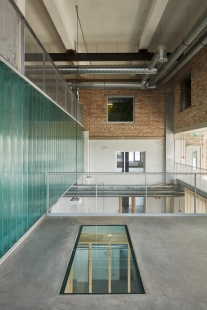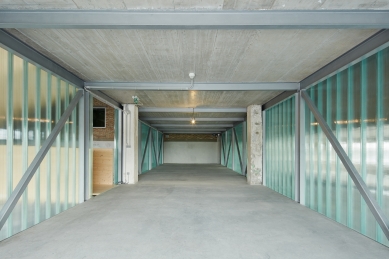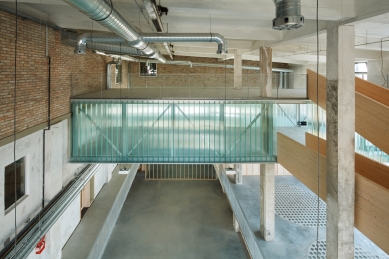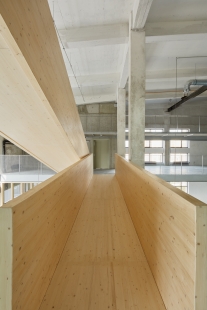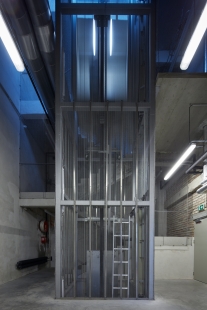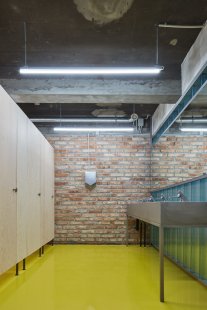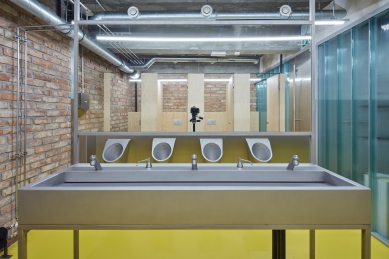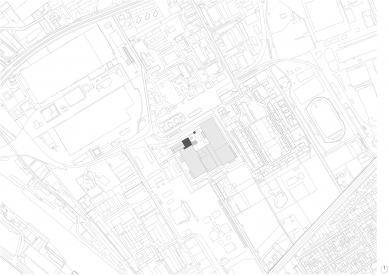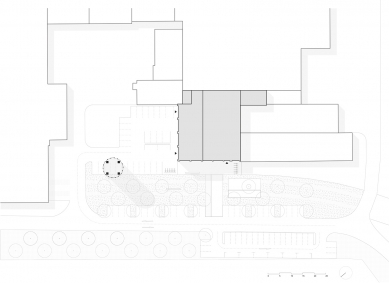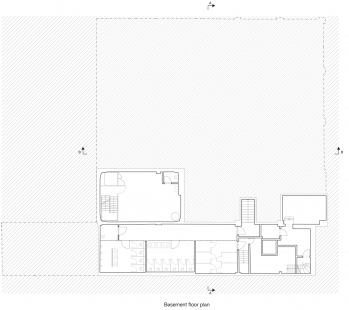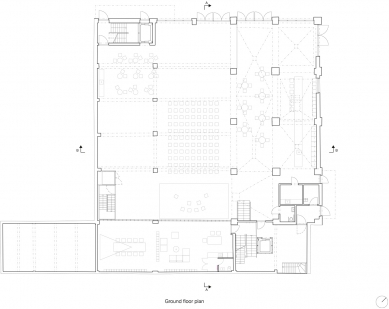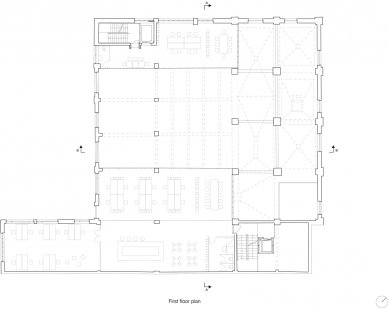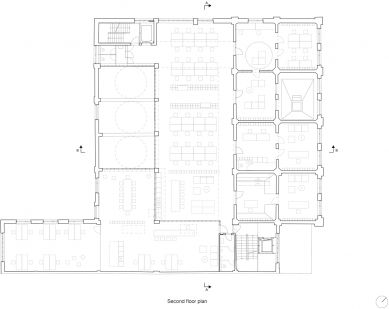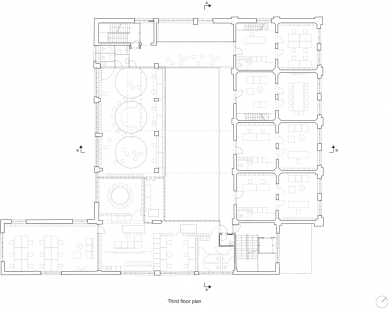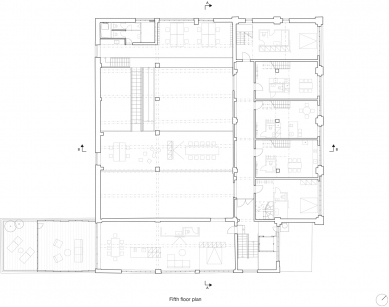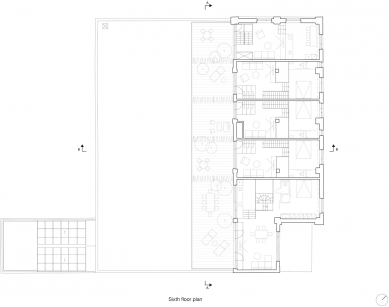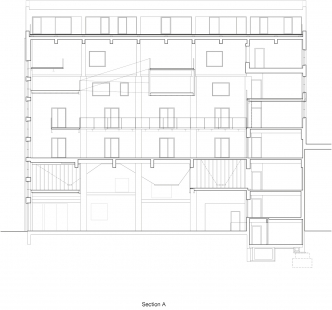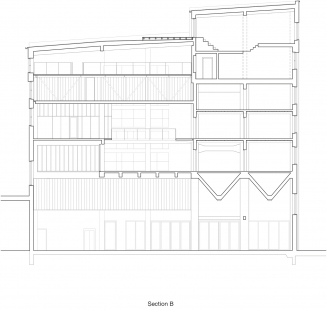
Mlynica

The Mlynice building is part of a vast post-industrial site for Lightweight Construction Materials in Bratislava. Since the 1960s, concrete blocks, slabs, and panels made from aerated concrete were produced here. Production continued until 1992. After privatization, the new owners sold parts of the site, and it gradually began to deteriorate.
The architectural design utilizes the structural and static essence of the original building. It freely handles the reinforced concrete frame filled with aerated concrete masonry and simply inserts a new content into the existing shell. The façades are purposefully opened in places that align with the new layout, without composition and respecting the load-bearing capacity of the existing perimeter structures. The new openings have a free and readable composition in contrast to the original rational grid of window openings typical for an industrial building.
The Mlynice building is functionally divided vertically into three units. The design allows the individual parts of the new program - events, administrative spaces, and apartments - to communicate with each other through the central hall space of the former production area.
The hard construction of the load-bearing skeleton is complemented by transparent partitions of the new layout, soft wood infill panels, profile walls, and freely routed media conduits without casing. The original concrete hoppers are accessible from the central hall, into which three new floors for administration are inserted.
The contrast between the old and the new emphasizes the quality of the original structure on which the design decided to build. To adhere to this approach, it is essential to rid the space of unnecessary sediment, highlight the static essence of the building's structures, and maximize its potential for the new use of the site. After reconstruction, the former industrial building, which had a purely technical-production character, will become a modern mixed-use facility intended for cultural events, corporate presentations, administration, and, to a small extent, also for living in open layouts.
The architectural design utilizes the structural and static essence of the original building. It freely handles the reinforced concrete frame filled with aerated concrete masonry and simply inserts a new content into the existing shell. The façades are purposefully opened in places that align with the new layout, without composition and respecting the load-bearing capacity of the existing perimeter structures. The new openings have a free and readable composition in contrast to the original rational grid of window openings typical for an industrial building.
The Mlynice building is functionally divided vertically into three units. The design allows the individual parts of the new program - events, administrative spaces, and apartments - to communicate with each other through the central hall space of the former production area.
The hard construction of the load-bearing skeleton is complemented by transparent partitions of the new layout, soft wood infill panels, profile walls, and freely routed media conduits without casing. The original concrete hoppers are accessible from the central hall, into which three new floors for administration are inserted.
The contrast between the old and the new emphasizes the quality of the original structure on which the design decided to build. To adhere to this approach, it is essential to rid the space of unnecessary sediment, highlight the static essence of the building's structures, and maximize its potential for the new use of the site. After reconstruction, the former industrial building, which had a purely technical-production character, will become a modern mixed-use facility intended for cultural events, corporate presentations, administration, and, to a small extent, also for living in open layouts.
The English translation is powered by AI tool. Switch to Czech to view the original text source.
1 comment
add comment
Subject
Author
Date
Brutálne
Matej Farkaš
17.05.18 09:14
show all comments





