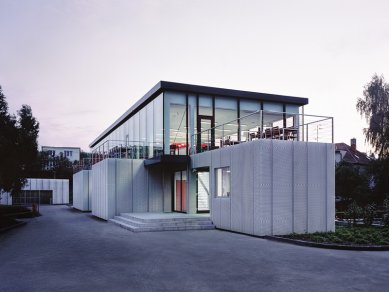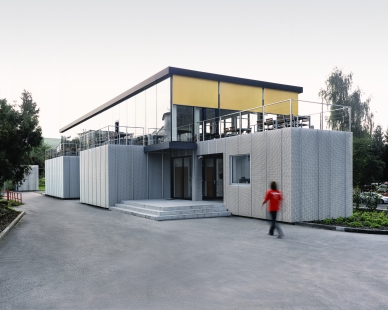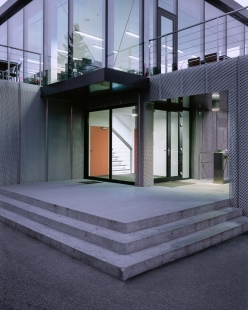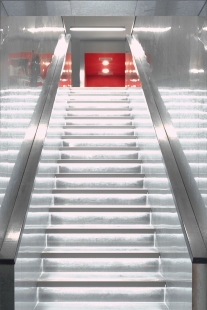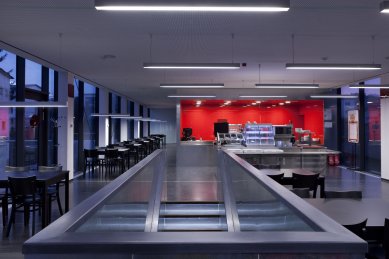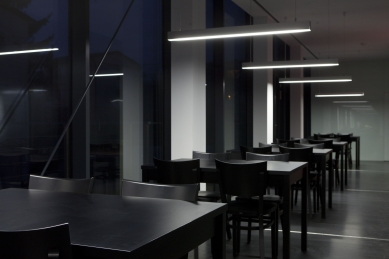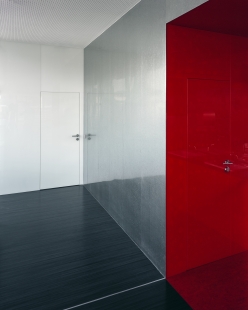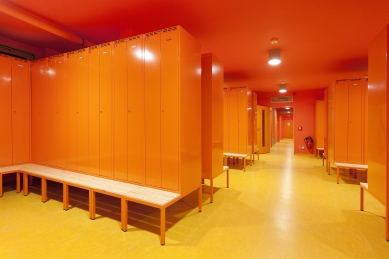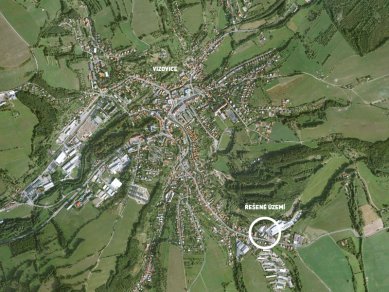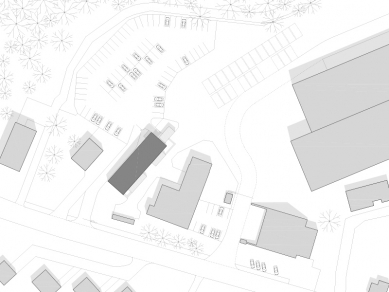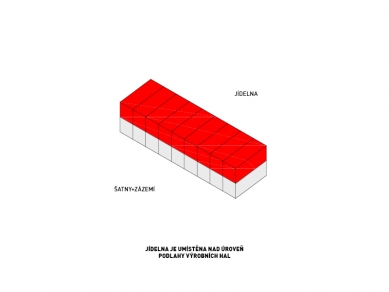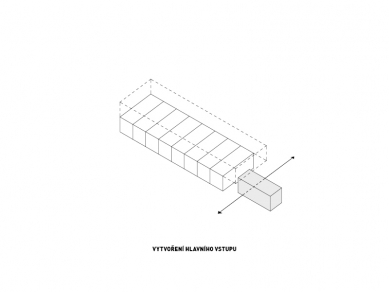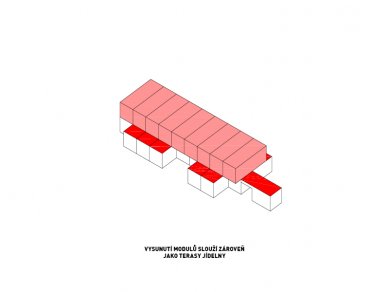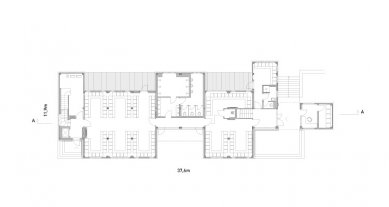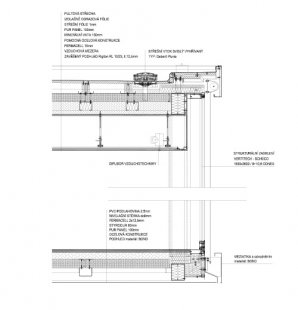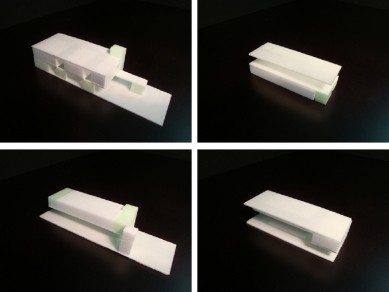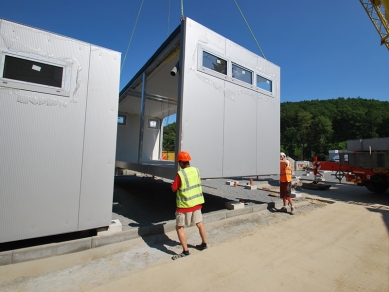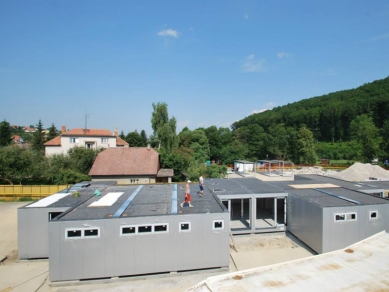
Modular cafeteria in Vizovice

 |
- to offer employees a space for relaxation that serves everyone regardless of their position in the company hierarchy,
- to elevate the culture of dining within the company.
Chybik+Kristof AA responded to the brief with a modern two-story building, based on a clearly articulated contrast between the first and second floors. “From the beginning, we aimed for more than just a composition of prefabricated steel containers and glazed walls. We wanted to design genuine, high-quality architecture from available elements,” says Michal Krištof.
The slightly larger first floor, which houses the locker rooms and employee facilities, is openly modular and clearly highlights the potential of KOMA modules. The architects here, among other things, paid homage to the material from which their supporting structures are made by unusually using galvanized sheet metal for the cladding of the interior walls in several places.
The dining room itself was situated on the upper floor, thereby physically and symbolically separating it from the factory production taking place in the ground-floor halls. Unlike the locker and facility space, it appears light and airy due to the extensive glazing of the perimeter walls. Although the dining room is part of the factory complex, it offers impressive views of the surrounding landscape. Chybik+Kristof AA approached its interior layout generously and designed a maximally open space that connects to outdoor terraces in several places. These effectively utilize the roof area of the protruding parts of the ground-floor modules.
KOMA employees quickly took a liking to the new dining room, and almost everyone enjoys their warm lunch here. The architects are very pleased with these positive changes but modestly add that the popularity of the dining room is surely also due to the local kitchen, which is at least as good as their architecture.
The English translation is powered by AI tool. Switch to Czech to view the original text source.
5 comments
add comment
Subject
Author
Date
Matení pojmů
Tomáš Adámek
01.07.15 02:41
Ta cena je...
jen tak
02.07.15 09:02
:)
filip medek
03.07.15 07:24
...
Daniel John
03.07.15 10:29
ad filip medek
ferdos
03.07.15 11:43
show all comments


