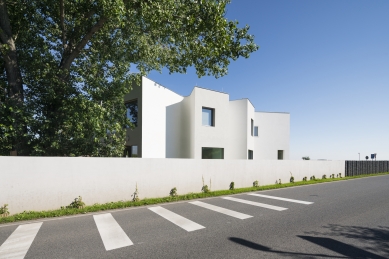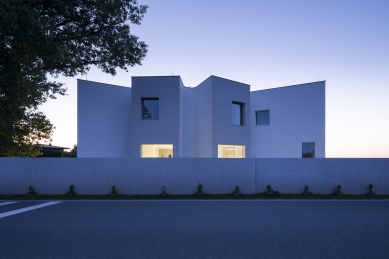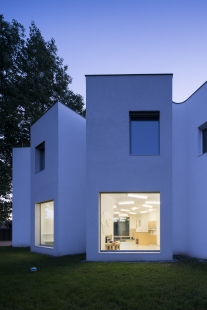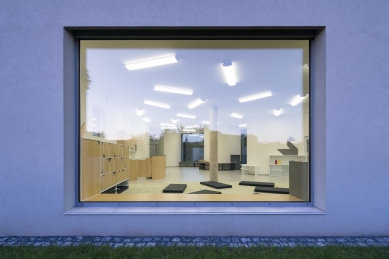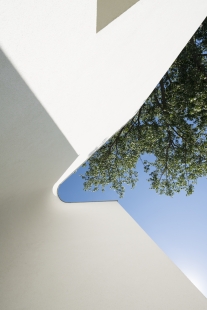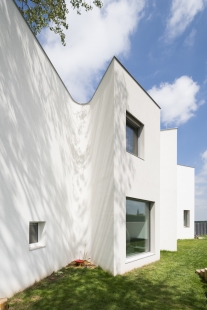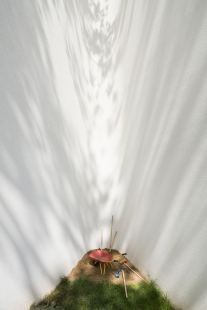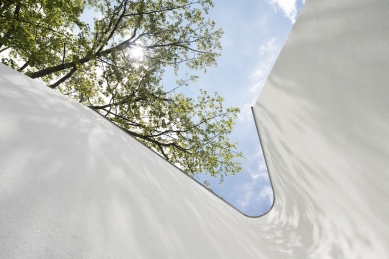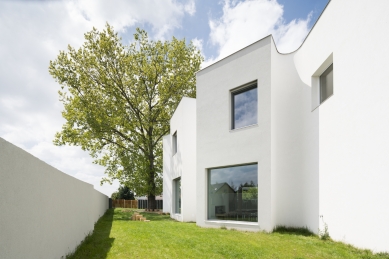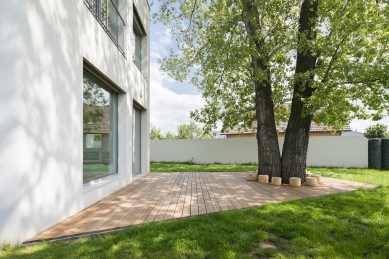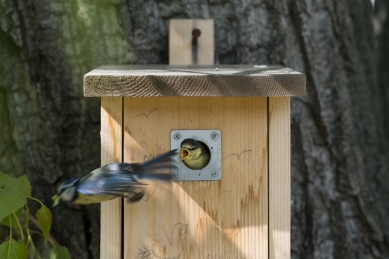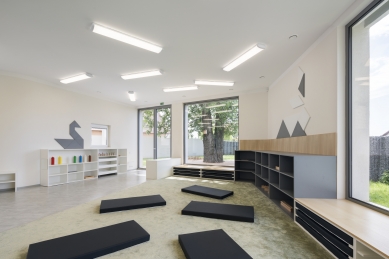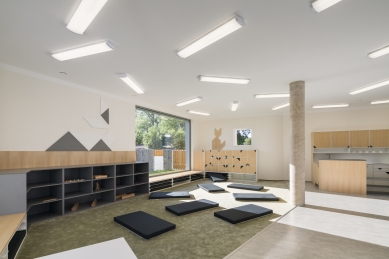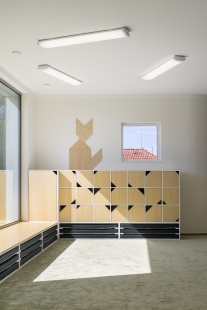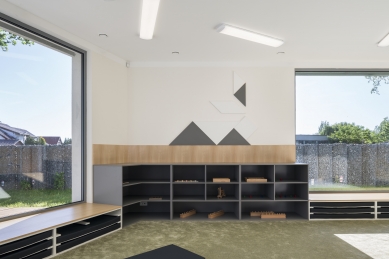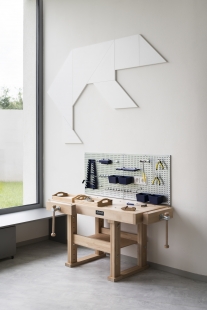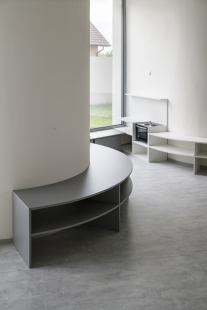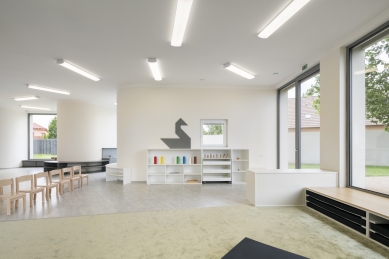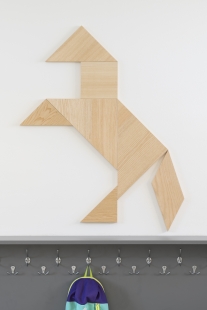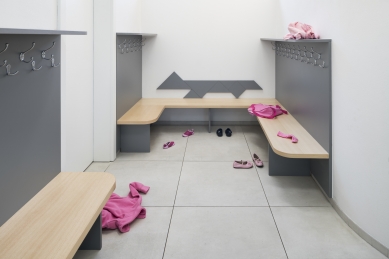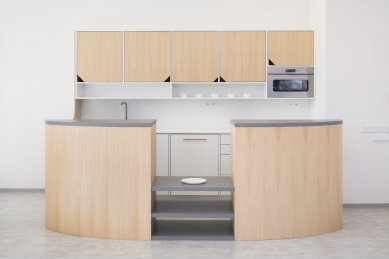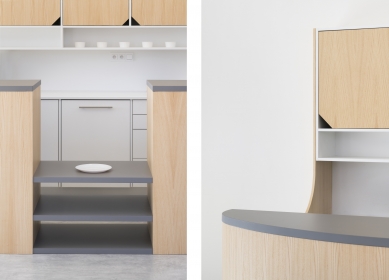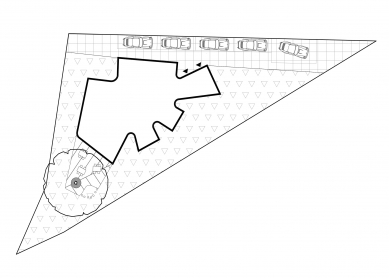
Montessori kindergarten in Klecany

"The world does not belong to obedient children. The world belongs to those who know it well enough to change it."
Once upon a time, the authors of the urban plan for a small Central Bohemian town on the right bank of the Vltava River – Klecany – designated a small plot of land right in the middle of extensive development areas for housing, an area for civic amenities. Local patriots, a volunteer firefighter and his wife, acquired the triangular plot with the vision of building a kindergarten with a smaller associated cultural operation, which they would run themselves according to the principles of the Montessori educational system.
Colorful and factual restraint, the absence of gaudy toys and their motifs, all accompany the specifics of education based on Montessori materials. However, our design most reflects one of the fundamental principles of Montessori pedagogy, namely the so-called prepared environment. According to this principle, the space is organized into corners where real activities often take place. Children work at a real workbench, hammer real sharp nails with a real hammer, cook in a real kitchen complete with a functional sink, stove, and oven, and truly take care of plants in the garden, etc. They freely choose between activities, developing their intrinsic motivations according to their individual needs. These corners in our kindergarten are not just symbolic; they are indeed positioned in corners that extend from the interior to the exterior, where they create their negative patterns – corners in the garden. Our ambition was to prepare a diverse environment even on a limited plot so that it stimulates children's interest in itself and helps them perceive the world, including the world of architecture, as something not obvious, worthy of contemplation.
At the beginning of our work on the design was the triangular parcel of the construction yard, partly poured with concrete, surrounded by roads on all sides, with a rather indiscreet municipal sewer line running across its southern part and another mix of public technical infrastructure across its eastern part. One of the three roads was eventually transformed into a pedestrian path, and with the help of three types of opaque fencing, we maintained our own context in the (still) undeveloped periphery of the municipality. And we kept alive the biggest asset of the land – a leafy poplar.
While the kindergarten is located on the ground floor of the building, on the first floor, with a separate entrance and a multifunctional hall, not only the administration and counseling for the kindergarten takes place, but also a number of activities for adults such as exercise classes, etc. Thus, since its opening, the kindergarten has served as a small cultural center, and it can be expected that its role will evolve as the further development areas in its vicinity come to a halt.
The clients built the kindergarten practically with their own hands and continue to lead, manage, and care for the garden and the house. Personally, among other things, they watered the tree on the plot with the help of a fire truck to ensure that the entire building in its close proximity truly survives as we hoped.
Once upon a time, the authors of the urban plan for a small Central Bohemian town on the right bank of the Vltava River – Klecany – designated a small plot of land right in the middle of extensive development areas for housing, an area for civic amenities. Local patriots, a volunteer firefighter and his wife, acquired the triangular plot with the vision of building a kindergarten with a smaller associated cultural operation, which they would run themselves according to the principles of the Montessori educational system.
Colorful and factual restraint, the absence of gaudy toys and their motifs, all accompany the specifics of education based on Montessori materials. However, our design most reflects one of the fundamental principles of Montessori pedagogy, namely the so-called prepared environment. According to this principle, the space is organized into corners where real activities often take place. Children work at a real workbench, hammer real sharp nails with a real hammer, cook in a real kitchen complete with a functional sink, stove, and oven, and truly take care of plants in the garden, etc. They freely choose between activities, developing their intrinsic motivations according to their individual needs. These corners in our kindergarten are not just symbolic; they are indeed positioned in corners that extend from the interior to the exterior, where they create their negative patterns – corners in the garden. Our ambition was to prepare a diverse environment even on a limited plot so that it stimulates children's interest in itself and helps them perceive the world, including the world of architecture, as something not obvious, worthy of contemplation.
At the beginning of our work on the design was the triangular parcel of the construction yard, partly poured with concrete, surrounded by roads on all sides, with a rather indiscreet municipal sewer line running across its southern part and another mix of public technical infrastructure across its eastern part. One of the three roads was eventually transformed into a pedestrian path, and with the help of three types of opaque fencing, we maintained our own context in the (still) undeveloped periphery of the municipality. And we kept alive the biggest asset of the land – a leafy poplar.
While the kindergarten is located on the ground floor of the building, on the first floor, with a separate entrance and a multifunctional hall, not only the administration and counseling for the kindergarten takes place, but also a number of activities for adults such as exercise classes, etc. Thus, since its opening, the kindergarten has served as a small cultural center, and it can be expected that its role will evolve as the further development areas in its vicinity come to a halt.
The clients built the kindergarten practically with their own hands and continue to lead, manage, and care for the garden and the house. Personally, among other things, they watered the tree on the plot with the help of a fire truck to ensure that the entire building in its close proximity truly survives as we hoped.
The English translation is powered by AI tool. Switch to Czech to view the original text source.
1 comment
add comment
Subject
Author
Date
...
PD
04.09.19 11:21
show all comments


