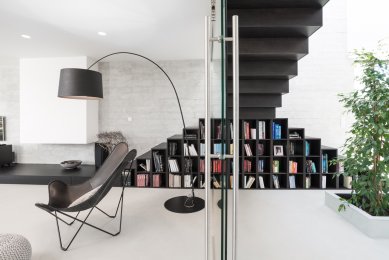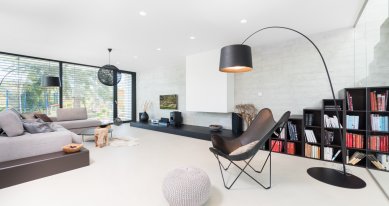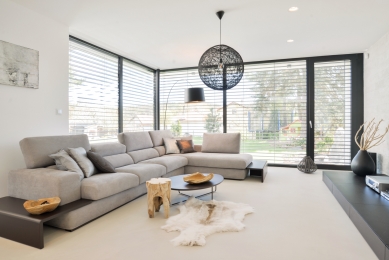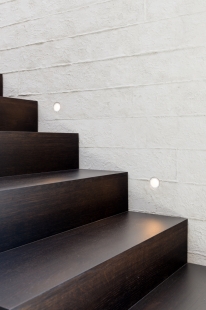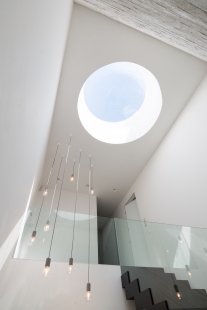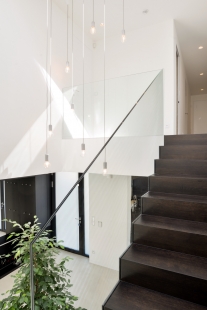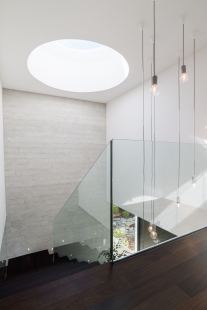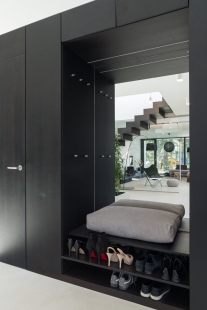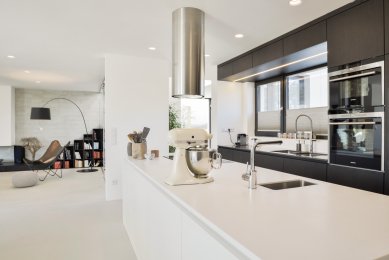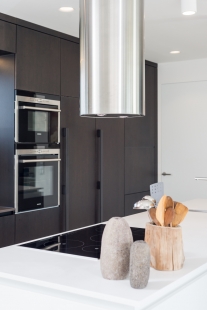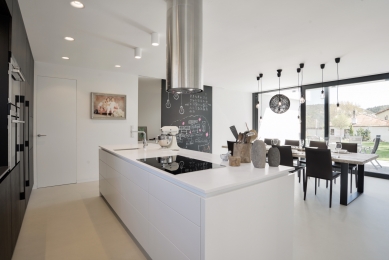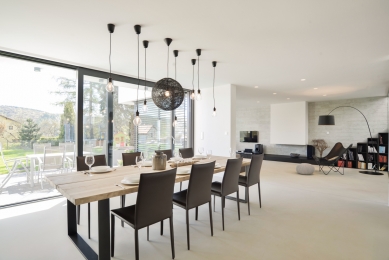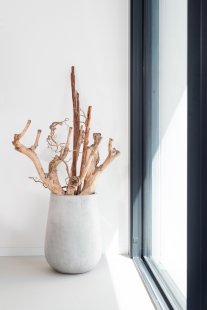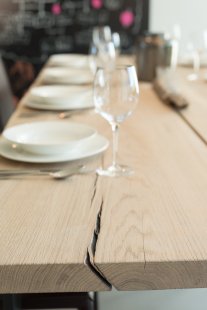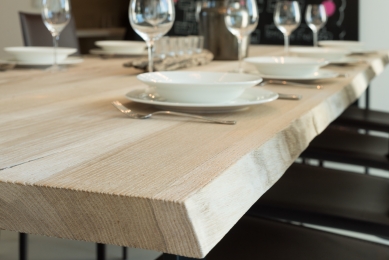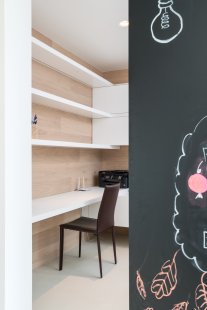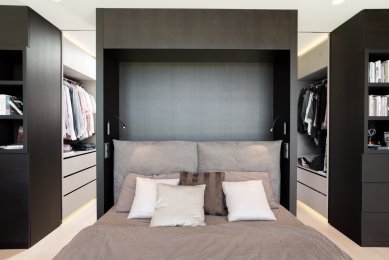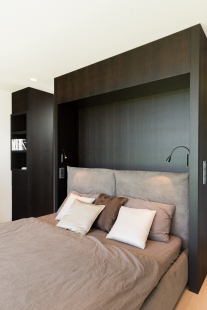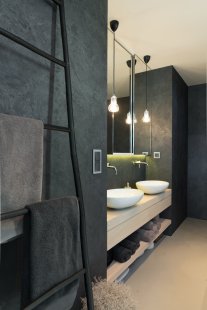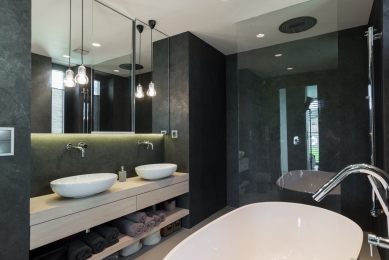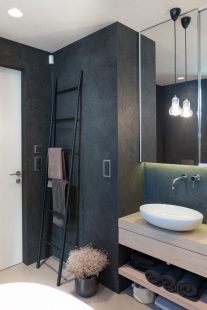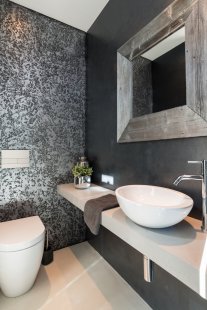
Moravian
Interior of a family house

 |
Concept /color scheme /materials - the color scheme of the entire interior is selected in timeless shades of gray with contrasts in the form of wenge veneer and white lacquer. The floor of the main common area is chosen for practicality from cement screed. The floors in the bedrooms are wooden or vinyl.
Living Room - the front wall of the room is finished with gray screed with a formwork pattern. The uniformity of the wall mass is interrupted by the "chimney" structure above the bio-fireplace. The base under the television consists of furniture with storage space and smoothly connects to the staircase with a blind arm, beneath which a bookshelf is created. In the corner before the glass partition, there is an armchair with a reading lamp.
 |
In the fold of the staircase, a fixed planter for a tree is built into the floor. The hall is illuminated by a series of light bulbs with concrete sockets.
Kitchen - consists of a tall part made from wenge veneer into which appliances are built. The tall cabinet connects to a lower section over the window, whose lintel is finished in the same material. The kitchen island is made in lacquered MDF with a countertop of artificial stone.
 |
Study - connects to the dining room and is separated by sliding table doors. Rather than a separate room, it is a pass-through nook with shelves and a workspace in the corner. The study thus shields the bedroom from the main living room and potential noise.
Bedroom / Dressing Room - a pass-through dressing room connects to the study, providing access to both the bedroom and the bathroom. The bedroom is separated by a furniture wall with sliding doors that forms the headboard of the bed, while the sides of the wardrobes are complemented by shelves. The bed is positioned for a view of the garden. The dressing room consists of open built-in wardrobes, each spouse having their separate part.
Bathroom - the rear part of the bathroom features a shower area across the entire width of the room with lighting in the floor. The shower is separated by fixed glazing without doors. Dominating the bathroom is a freestanding oval bathtub in front of the windows. A toilet with a bidet spray is placed in the corner. The sinks are fitted into a niche on a countertop with a storage drawer. Behind the sinks is a hidden shelf behind a sliding mirror. For a more pleasant impression, classic bathroom fixtures are replaced with pendant lights above the sinks, and the atmosphere of relaxation is complemented by a table made of solid teak.
Accessories - Accessories in the interior are selected from the LOOOOX offer in the spirit of solid wooden tables, bowls, and branches, as well as sets of cushions, vases made of colored nickel and concrete.
The English translation is powered by AI tool. Switch to Czech to view the original text source.
2 comments
add comment
Subject
Author
Date
schody
pavla bolmhagen
20.10.15 09:42
schody
ivan magala
05.04.16 07:57
show all comments



