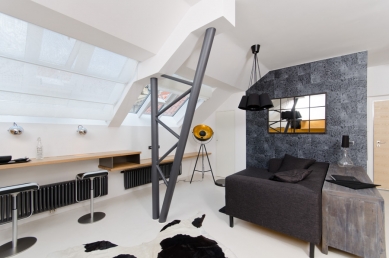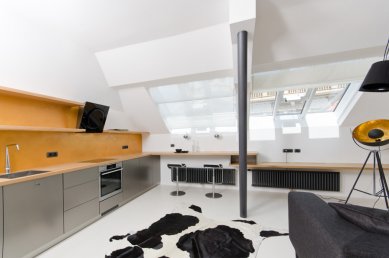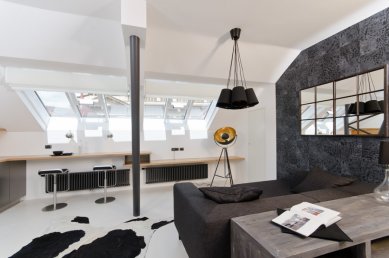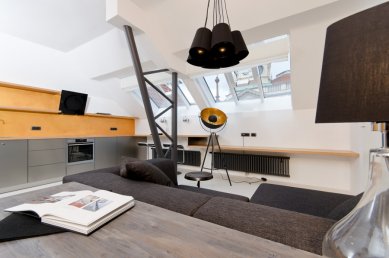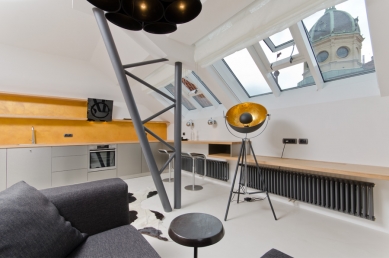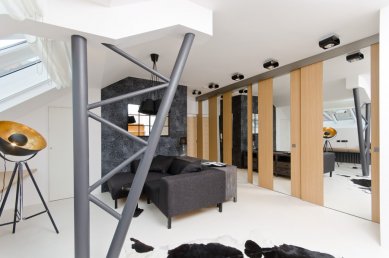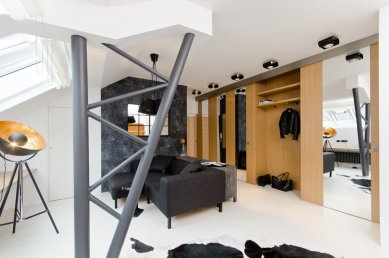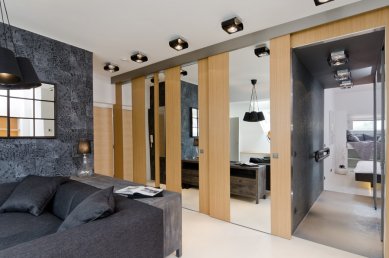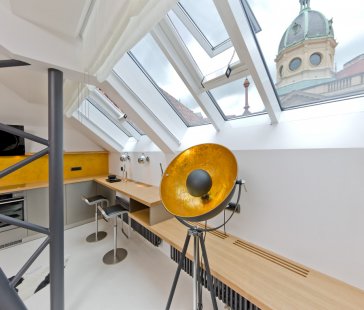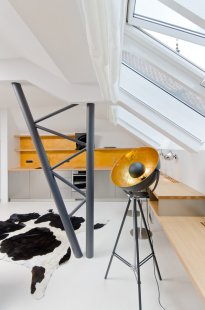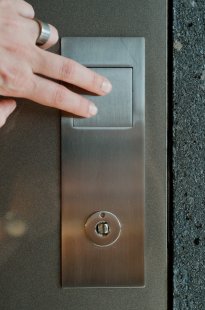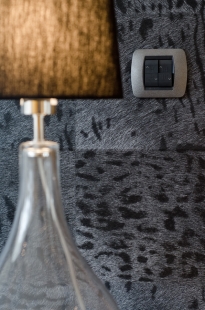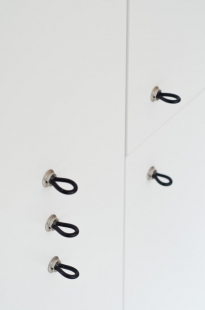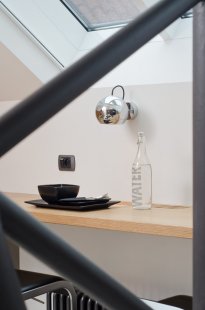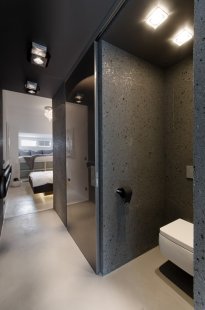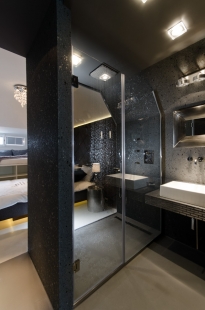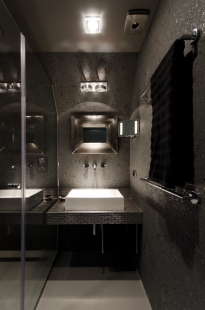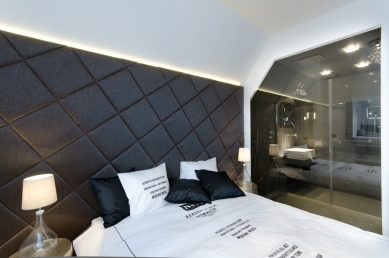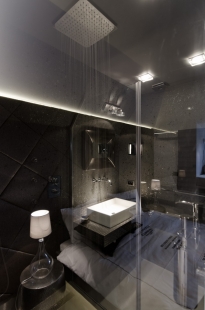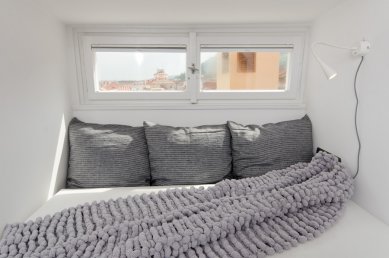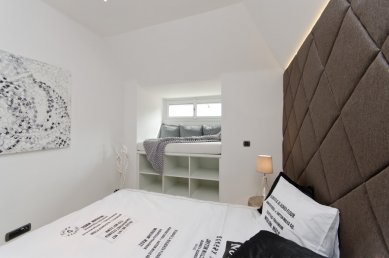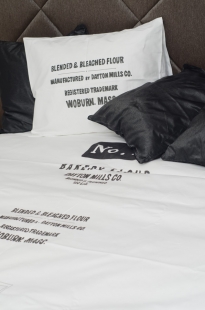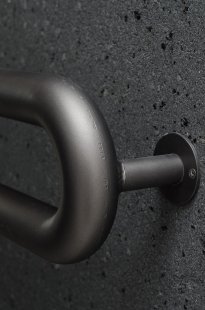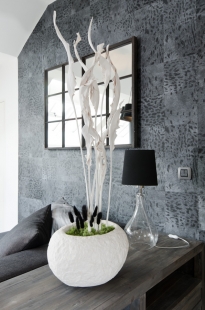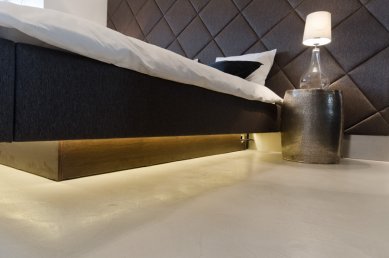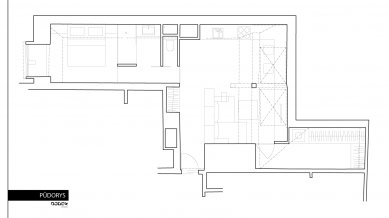
Mostecká 21

In our portfolio, this is in a way a unique project. The company ORCO approached us with a long-awaited solution - the sale of residential units of the "shell&core" type. In the past, we have repeatedly pointed out the unfortunate practices of domestic developers and their "client changes," which are the only offered form of realizing individual requests for their clients. For clients with significant individual demands, the form of client changes is a solution that is both time-consuming and financially burdensome and quite nonsensical.
The company ORCO is trying to break free from this established scheme and offer its clients the long-missing option of purchasing right after the completion of the rough construction through the sale of shell&core apartments. In the Mostecká project, clients can implement their apartment exactly according to their ideas, from the requested changes in the layout to the final completion of surfaces, without having to undergo nonsensical deductions for unrealized parts of the project. This leads to enormous time and financial savings and a resulting quality of execution. The showcase apartment in Mostecká is just such a pilot implementation of a developer apartment of the shell&core type "in OOOOX standard," and we hope that the difference will be noticeable at first glance.
Original state - The total area of the entire apartment is relatively small at 59 m2, additionally located in the attic. The living room was divided by an angled reinforced concrete beam. The advantage of this room was two large studio windows. In contrast, the bedroom has only a narrow dormer window.
Layout - We decided to optically enlarge the living room and replaced the reinforced concrete beam with a steel truss. We separated the living room from the bedroom area with a system of sliding walls, behind which is hidden a hallway with a bathroom, toilet, and bedroom that is invisible at first glance. The cavity under the slope, accessible from the living room, was used for a spacious wardrobe with a utility room.
Concept /colors /materials - We decided to design the entire apartment in a masculine style, slightly reminiscent of NYC lofts. This was further aided by the studio windows. Due to the small size of the apartment, we kept the living room bright, with a combination of oak wood, golden and black colors.
Kitchen - It connects to the bar table and then transitions into the shelf under the TV. The lower part of the kitchen is a combination of stainless steel and oak countertop, with a metallic gold color on the wall. The high part of the kitchen is executed in white, so it is as unobtrusive as possible and hides the refrigerator and washing machine.
Living room - The sofa is placed against the windows. Thanks to the location in Malá Strana, we placed a system of mirrors on the walls and furniture, creating reflections in the apartment, including the visibility of St. Vitus Cathedral. Behind the sofa is a dresser to separate the seating area from the entrance to the apartment. On the wall, there is wallpaper with animal motifs and a mirror in a factory window frame. We replaced coffee tables with black steel stools from the Indian railway. The largest feature of this room is a sliding wall made of beech and mirrors. It hides the entrance to the private part of the apartment and built-in furniture.
Bedroom - It is a relatively small room with a very narrow window. Unfortunately, the view is inaccessible when standing. Therefore, we decided to place furniture with a mattress on the upper surface into the niche, creating a relaxation corner with a reading lamp boasting a luxurious view of the entire Prague and Petřín. To lighten the space, the bed is designed as "floating" and is backlit with LED strips. The headboard is formed by an upholstered wall again with backlighting.
Bathroom - The bathroom is relatively small due to the overall layout and location next to the bedroom, so we decided to brighten it up with a all-glass tinted wall facing the bedroom. The sink is placed on a countertop with stainless steel mosaic. The size of the bathroom did not allow for a classic ladder, so we opted for a massive tubular radiator in the hallway. The wall material in the bathroom, hallway, and toilet features mosaic plaster in an anthracite shade. The reflections of mica pieces add luxury to the space. Additionally, the material is waterproof, so it could be used in the shower as well. The toilet and bathroom are separated from the hallway by one set of sliding lacquered doors. When using the toilet, the bathroom is open and vice versa.
Wardrobe and storage spaces - The enclosed space is the room behind the living room under the slope. Another built-in wardrobe is hidden in the wall with sliding doors.
Accessories - The entire apartment was completed including floral decorations, custom textiles, and accessories that are now part of the expanded service called LooooX = Luxury by OOOOX.
The company ORCO is trying to break free from this established scheme and offer its clients the long-missing option of purchasing right after the completion of the rough construction through the sale of shell&core apartments. In the Mostecká project, clients can implement their apartment exactly according to their ideas, from the requested changes in the layout to the final completion of surfaces, without having to undergo nonsensical deductions for unrealized parts of the project. This leads to enormous time and financial savings and a resulting quality of execution. The showcase apartment in Mostecká is just such a pilot implementation of a developer apartment of the shell&core type "in OOOOX standard," and we hope that the difference will be noticeable at first glance.
Original state - The total area of the entire apartment is relatively small at 59 m2, additionally located in the attic. The living room was divided by an angled reinforced concrete beam. The advantage of this room was two large studio windows. In contrast, the bedroom has only a narrow dormer window.
Layout - We decided to optically enlarge the living room and replaced the reinforced concrete beam with a steel truss. We separated the living room from the bedroom area with a system of sliding walls, behind which is hidden a hallway with a bathroom, toilet, and bedroom that is invisible at first glance. The cavity under the slope, accessible from the living room, was used for a spacious wardrobe with a utility room.
Concept /colors /materials - We decided to design the entire apartment in a masculine style, slightly reminiscent of NYC lofts. This was further aided by the studio windows. Due to the small size of the apartment, we kept the living room bright, with a combination of oak wood, golden and black colors.
Kitchen - It connects to the bar table and then transitions into the shelf under the TV. The lower part of the kitchen is a combination of stainless steel and oak countertop, with a metallic gold color on the wall. The high part of the kitchen is executed in white, so it is as unobtrusive as possible and hides the refrigerator and washing machine.
Living room - The sofa is placed against the windows. Thanks to the location in Malá Strana, we placed a system of mirrors on the walls and furniture, creating reflections in the apartment, including the visibility of St. Vitus Cathedral. Behind the sofa is a dresser to separate the seating area from the entrance to the apartment. On the wall, there is wallpaper with animal motifs and a mirror in a factory window frame. We replaced coffee tables with black steel stools from the Indian railway. The largest feature of this room is a sliding wall made of beech and mirrors. It hides the entrance to the private part of the apartment and built-in furniture.
Bedroom - It is a relatively small room with a very narrow window. Unfortunately, the view is inaccessible when standing. Therefore, we decided to place furniture with a mattress on the upper surface into the niche, creating a relaxation corner with a reading lamp boasting a luxurious view of the entire Prague and Petřín. To lighten the space, the bed is designed as "floating" and is backlit with LED strips. The headboard is formed by an upholstered wall again with backlighting.
Bathroom - The bathroom is relatively small due to the overall layout and location next to the bedroom, so we decided to brighten it up with a all-glass tinted wall facing the bedroom. The sink is placed on a countertop with stainless steel mosaic. The size of the bathroom did not allow for a classic ladder, so we opted for a massive tubular radiator in the hallway. The wall material in the bathroom, hallway, and toilet features mosaic plaster in an anthracite shade. The reflections of mica pieces add luxury to the space. Additionally, the material is waterproof, so it could be used in the shower as well. The toilet and bathroom are separated from the hallway by one set of sliding lacquered doors. When using the toilet, the bathroom is open and vice versa.
Wardrobe and storage spaces - The enclosed space is the room behind the living room under the slope. Another built-in wardrobe is hidden in the wall with sliding doors.
Accessories - The entire apartment was completed including floral decorations, custom textiles, and accessories that are now part of the expanded service called LooooX = Luxury by OOOOX.
Photo: Martin Zeman
Video: Pavel Raev
Video: Pavel Raev
The English translation is powered by AI tool. Switch to Czech to view the original text source.
0 comments
add comment


